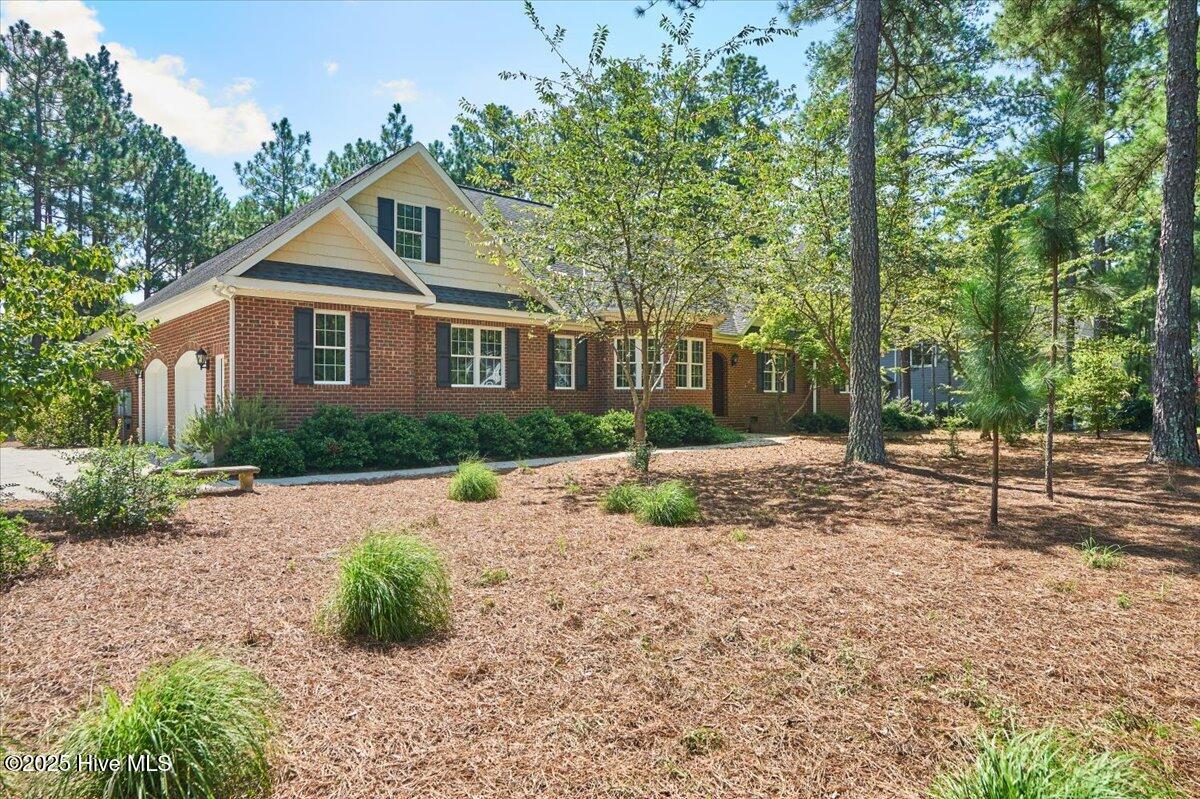


7 Aurora Drive, Whispering Pines, NC 28327
$650,000
4
Beds
2
Baths
3,472
Sq Ft
Single Family
Pending
Listed by
Whispering Pines Property Group
Claire Slyman
Keller Williams Pinehurst
Last updated:
December 18, 2025, 08:48 AM
MLS#
100523799
Source:
NC CCAR
About This Home
Home Facts
Single Family
2 Baths
4 Bedrooms
Built in 2008
Price Summary
650,000
$187 per Sq. Ft.
MLS #:
100523799
Last Updated:
December 18, 2025, 08:48 AM
Added:
4 month(s) ago
Rooms & Interior
Bedrooms
Total Bedrooms:
4
Bathrooms
Total Bathrooms:
2
Full Bathrooms:
2
Interior
Living Area:
3,472 Sq. Ft.
Structure
Structure
Building Area:
3,472 Sq. Ft.
Year Built:
2008
Lot
Lot Size (Sq. Ft):
32,670
Finances & Disclosures
Price:
$650,000
Price per Sq. Ft:
$187 per Sq. Ft.
Contact an Agent
Yes, I would like more information from Coldwell Banker. Please use and/or share my information with a Coldwell Banker agent to contact me about my real estate needs.
By clicking Contact I agree a Coldwell Banker Agent may contact me by phone or text message including by automated means and prerecorded messages about real estate services, and that I can access real estate services without providing my phone number. I acknowledge that I have read and agree to the Terms of Use and Privacy Notice.
Contact an Agent
Yes, I would like more information from Coldwell Banker. Please use and/or share my information with a Coldwell Banker agent to contact me about my real estate needs.
By clicking Contact I agree a Coldwell Banker Agent may contact me by phone or text message including by automated means and prerecorded messages about real estate services, and that I can access real estate services without providing my phone number. I acknowledge that I have read and agree to the Terms of Use and Privacy Notice.