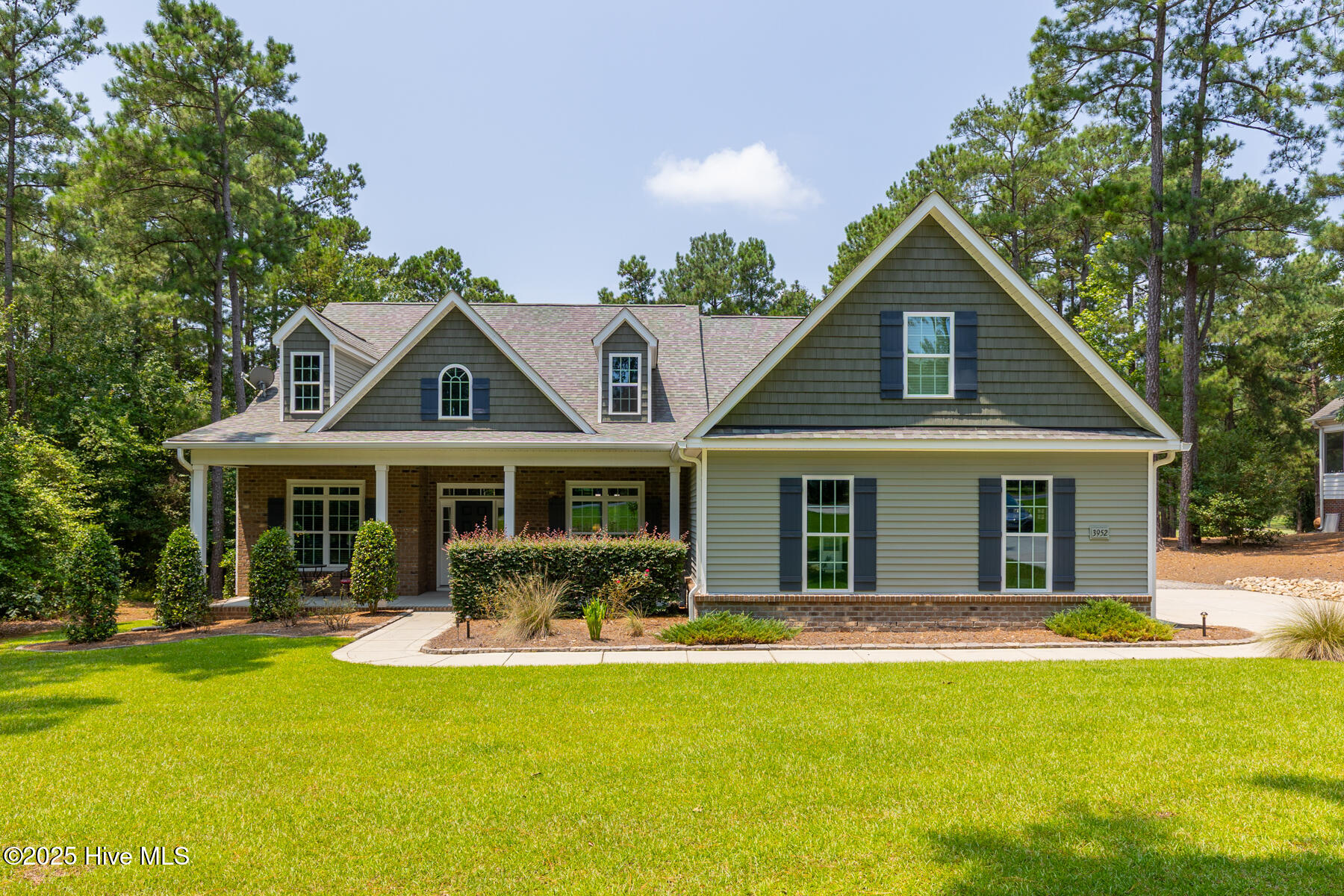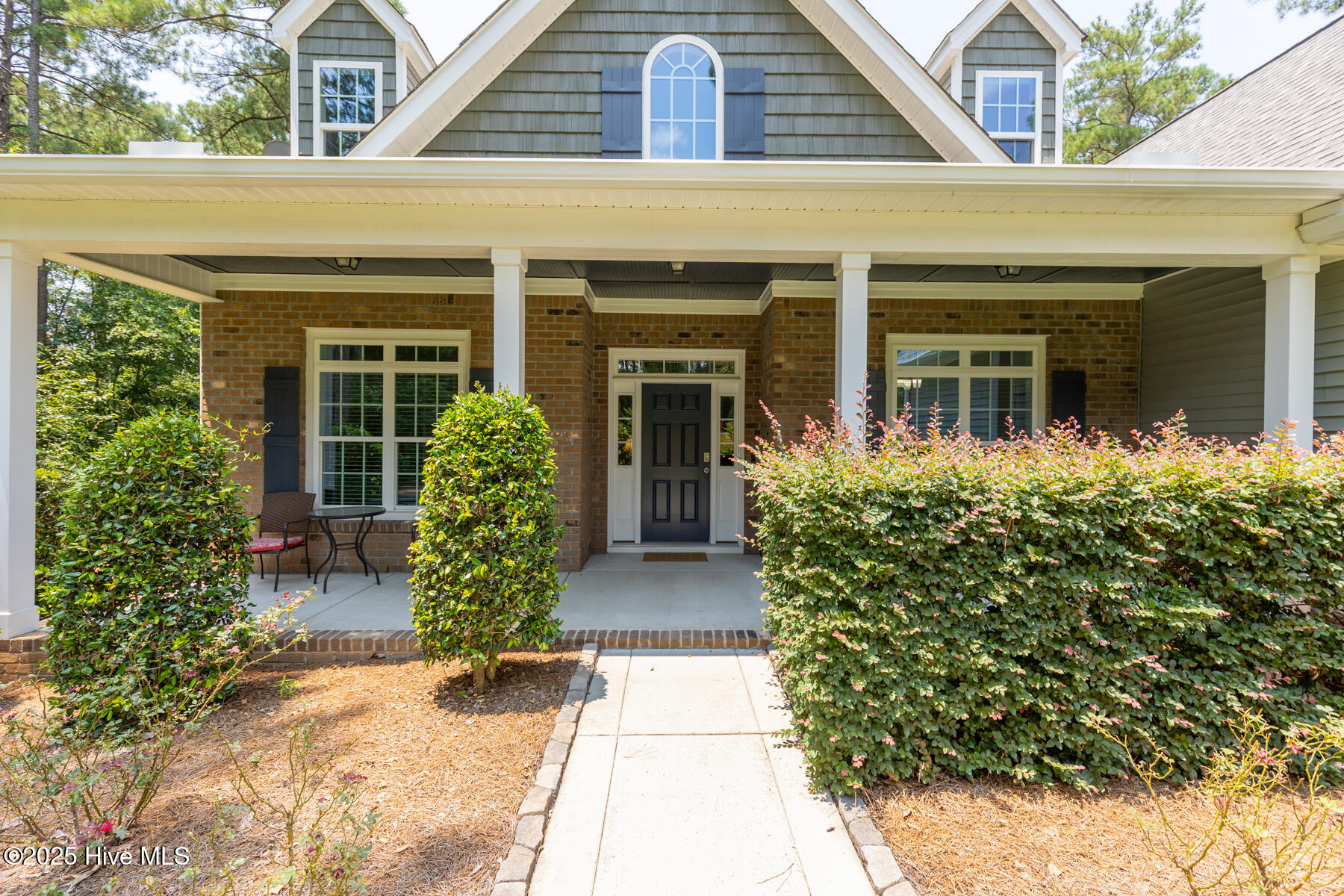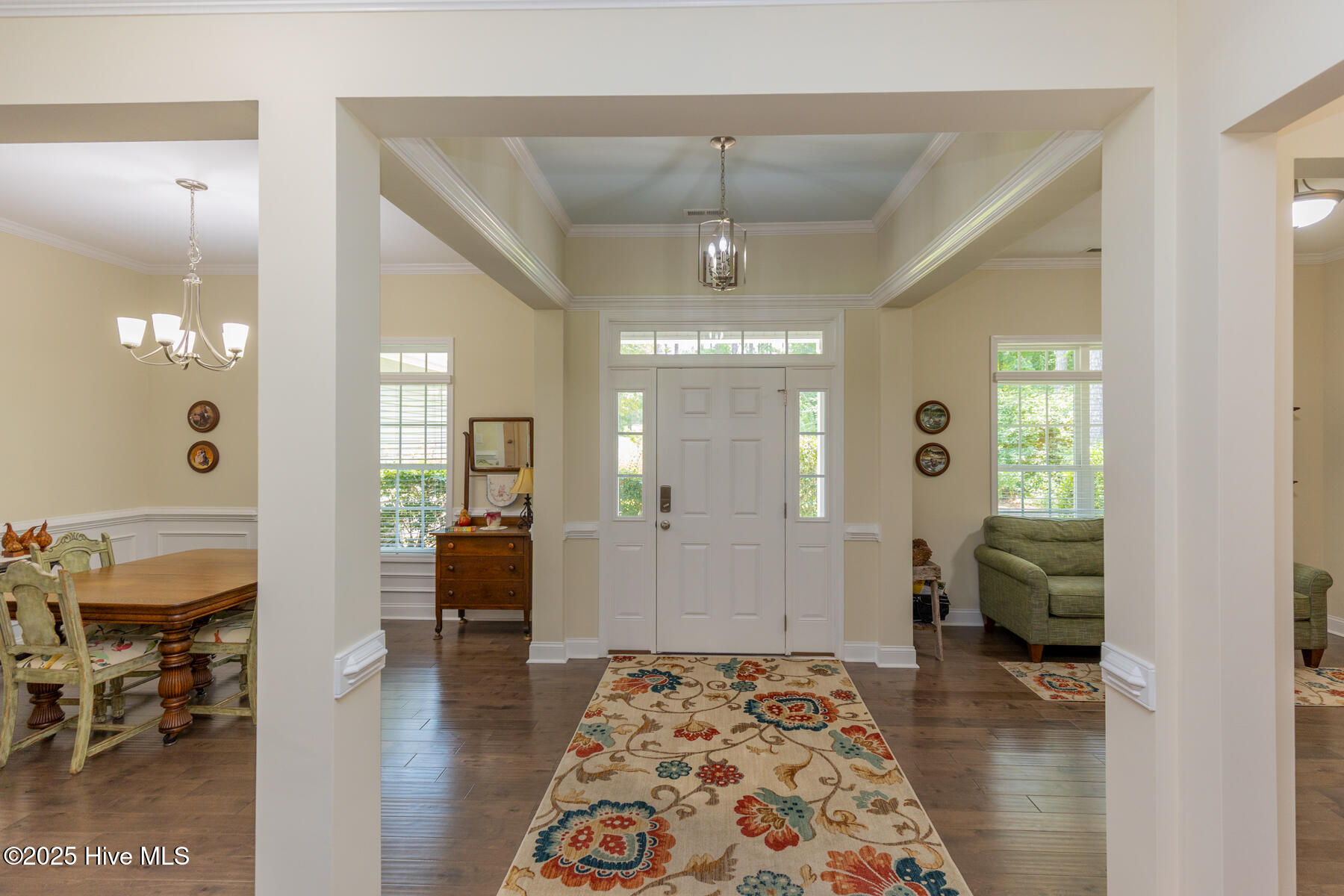


3952 Niagara Carthage Road, Whispering Pines, NC 28327
Active
Listed by
Martha Gentry
RE/MAX Prime Properties
910-295-2535
Last updated:
August 5, 2025, 10:16 AM
MLS#
100519048
Source:
NC CCAR
About This Home
Home Facts
Single Family
4 Baths
4 Bedrooms
Built in 2016
Price Summary
595,000
$181 per Sq. Ft.
MLS #:
100519048
Last Updated:
August 5, 2025, 10:16 AM
Added:
25 day(s) ago
Rooms & Interior
Bedrooms
Total Bedrooms:
4
Bathrooms
Total Bathrooms:
4
Full Bathrooms:
3
Interior
Living Area:
3,277 Sq. Ft.
Structure
Structure
Building Area:
3,277 Sq. Ft.
Year Built:
2016
Lot
Lot Size (Sq. Ft):
29,185
Finances & Disclosures
Price:
$595,000
Price per Sq. Ft:
$181 per Sq. Ft.
Contact an Agent
Yes, I would like more information from Coldwell Banker. Please use and/or share my information with a Coldwell Banker agent to contact me about my real estate needs.
By clicking Contact I agree a Coldwell Banker Agent may contact me by phone or text message including by automated means and prerecorded messages about real estate services, and that I can access real estate services without providing my phone number. I acknowledge that I have read and agree to the Terms of Use and Privacy Notice.
Contact an Agent
Yes, I would like more information from Coldwell Banker. Please use and/or share my information with a Coldwell Banker agent to contact me about my real estate needs.
By clicking Contact I agree a Coldwell Banker Agent may contact me by phone or text message including by automated means and prerecorded messages about real estate services, and that I can access real estate services without providing my phone number. I acknowledge that I have read and agree to the Terms of Use and Privacy Notice.