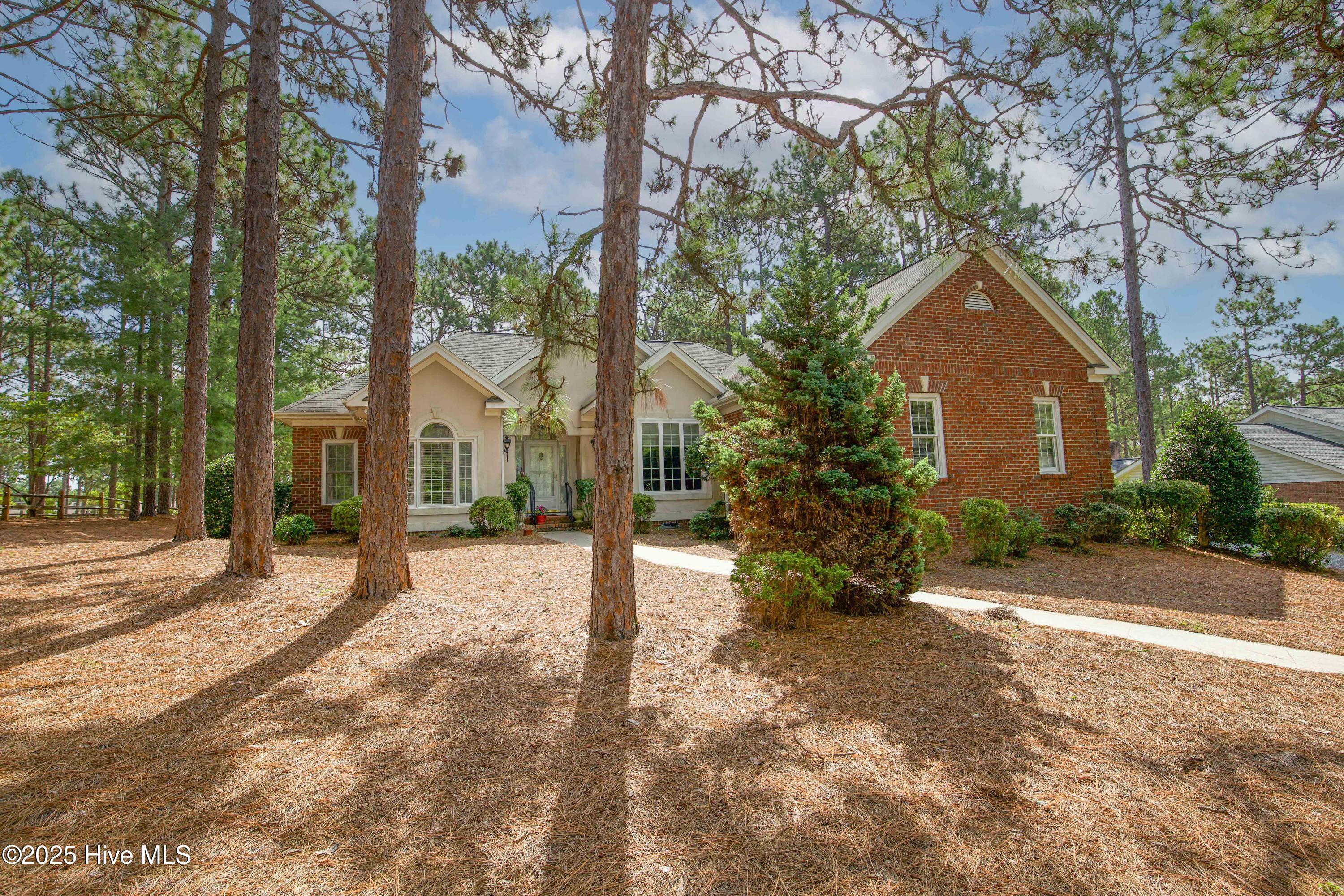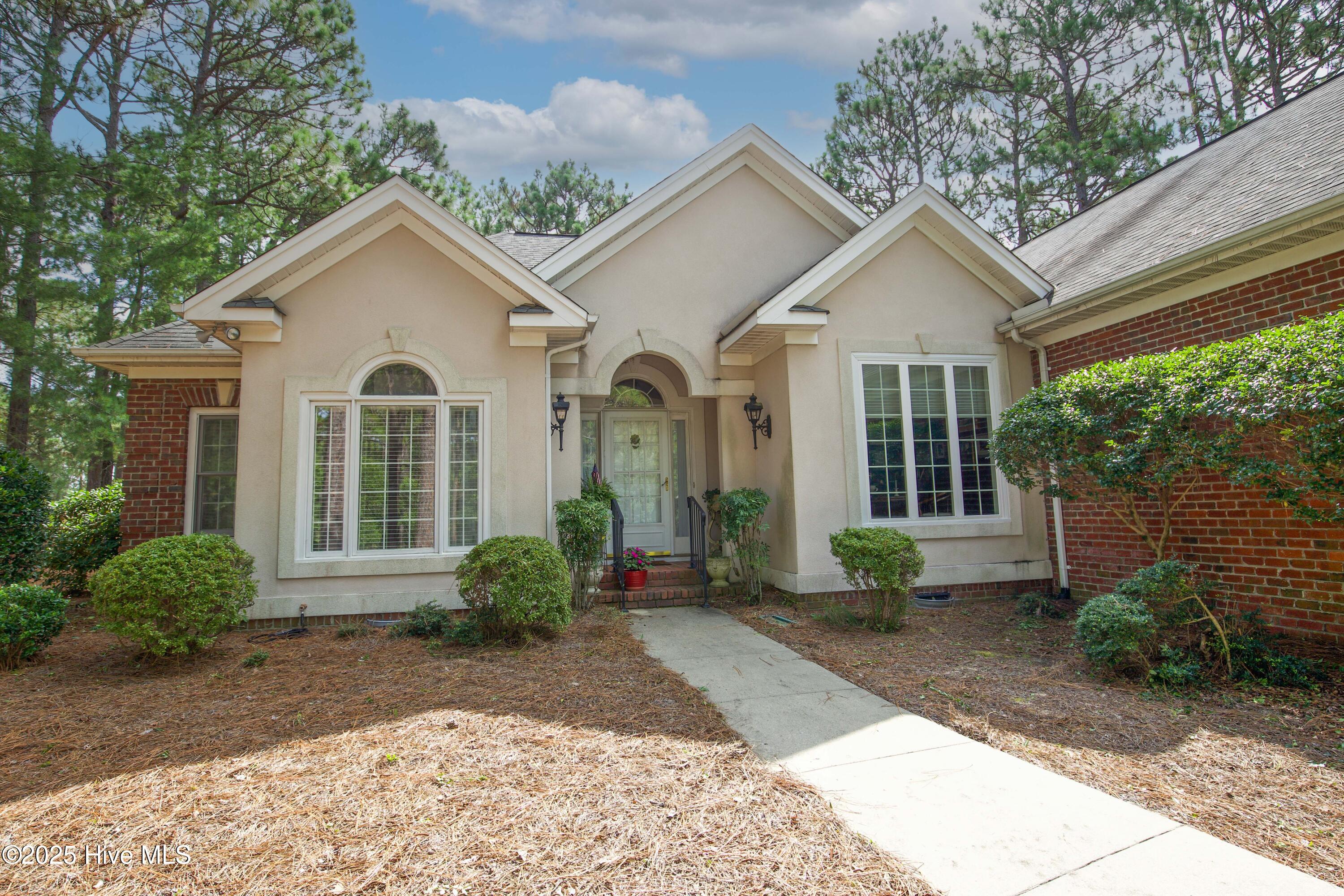


17 Cardinal Drive, Whispering Pines, NC 28327
$490,000
3
Beds
3
Baths
1,954
Sq Ft
Single Family
Active
Listed by
Carolyn Hallett
Everything Pines Partners LLC.
910-725-1176
Last updated:
August 3, 2025, 10:15 AM
MLS#
100522498
Source:
NC CCAR
About This Home
Home Facts
Single Family
3 Baths
3 Bedrooms
Built in 1994
Price Summary
490,000
$250 per Sq. Ft.
MLS #:
100522498
Last Updated:
August 3, 2025, 10:15 AM
Added:
3 day(s) ago
Rooms & Interior
Bedrooms
Total Bedrooms:
3
Bathrooms
Total Bathrooms:
3
Full Bathrooms:
2
Interior
Living Area:
1,954 Sq. Ft.
Structure
Structure
Building Area:
1,954 Sq. Ft.
Year Built:
1994
Lot
Lot Size (Sq. Ft):
23,958
Finances & Disclosures
Price:
$490,000
Price per Sq. Ft:
$250 per Sq. Ft.
Contact an Agent
Yes, I would like more information from Coldwell Banker. Please use and/or share my information with a Coldwell Banker agent to contact me about my real estate needs.
By clicking Contact I agree a Coldwell Banker Agent may contact me by phone or text message including by automated means and prerecorded messages about real estate services, and that I can access real estate services without providing my phone number. I acknowledge that I have read and agree to the Terms of Use and Privacy Notice.
Contact an Agent
Yes, I would like more information from Coldwell Banker. Please use and/or share my information with a Coldwell Banker agent to contact me about my real estate needs.
By clicking Contact I agree a Coldwell Banker Agent may contact me by phone or text message including by automated means and prerecorded messages about real estate services, and that I can access real estate services without providing my phone number. I acknowledge that I have read and agree to the Terms of Use and Privacy Notice.