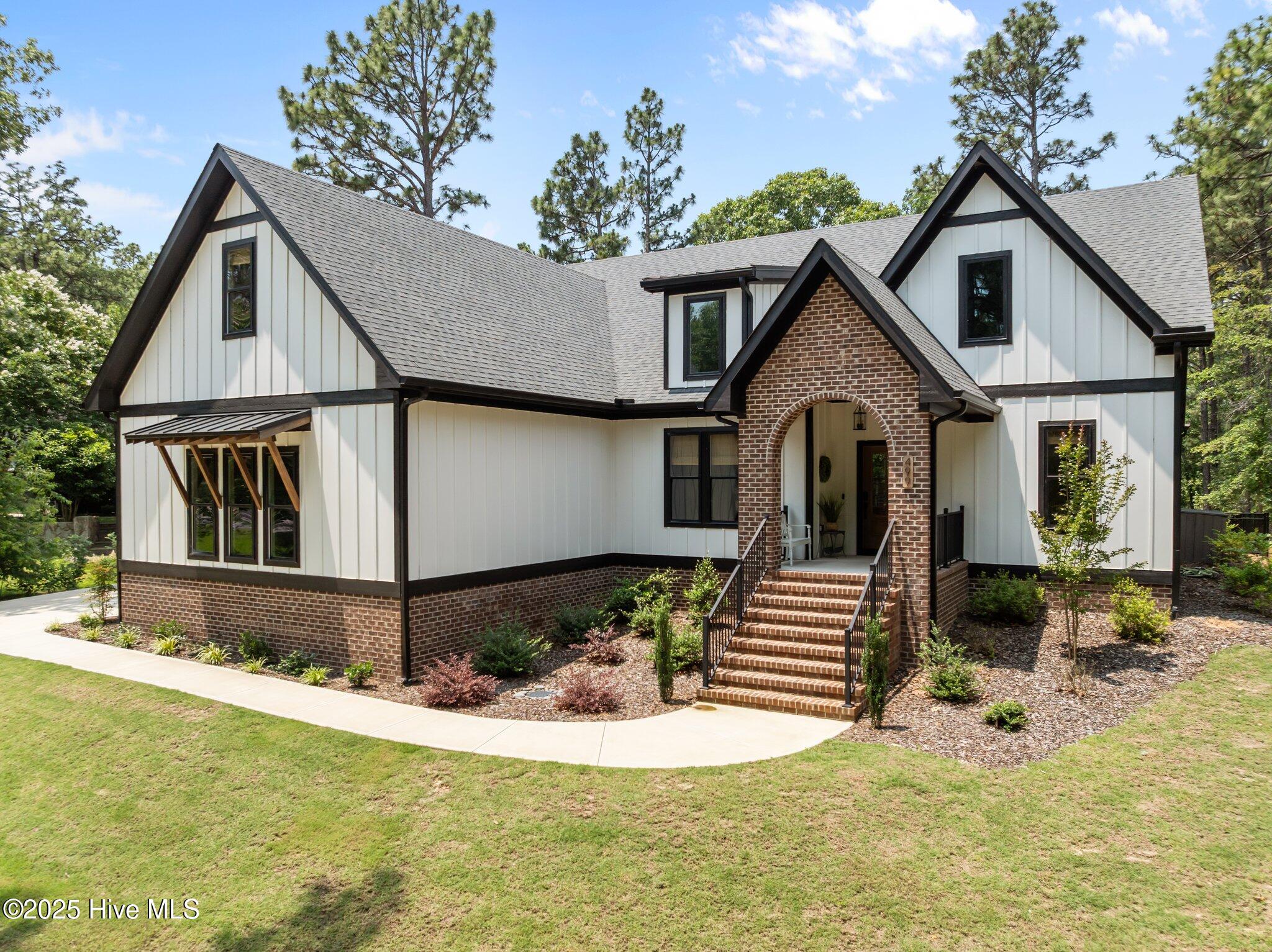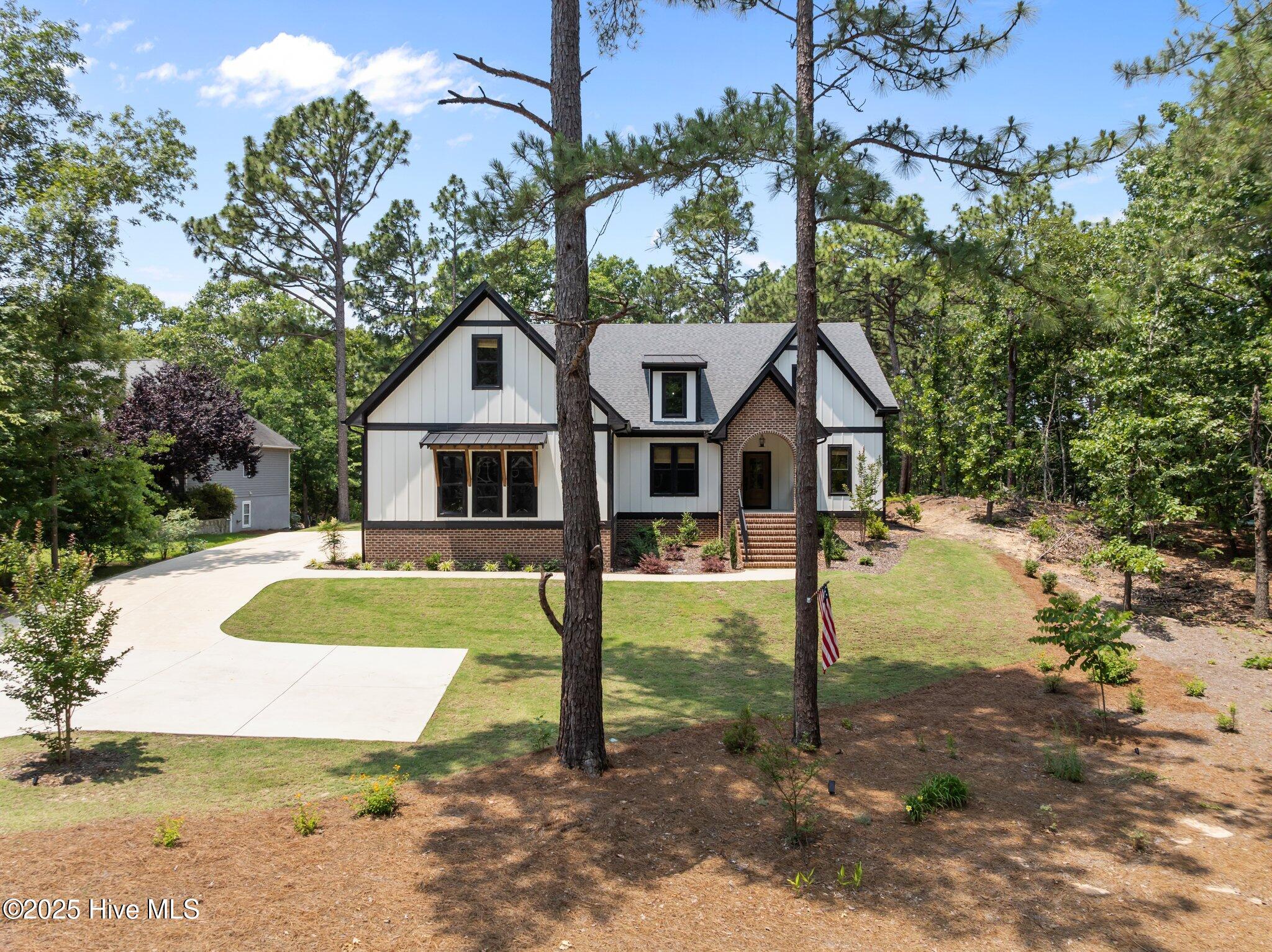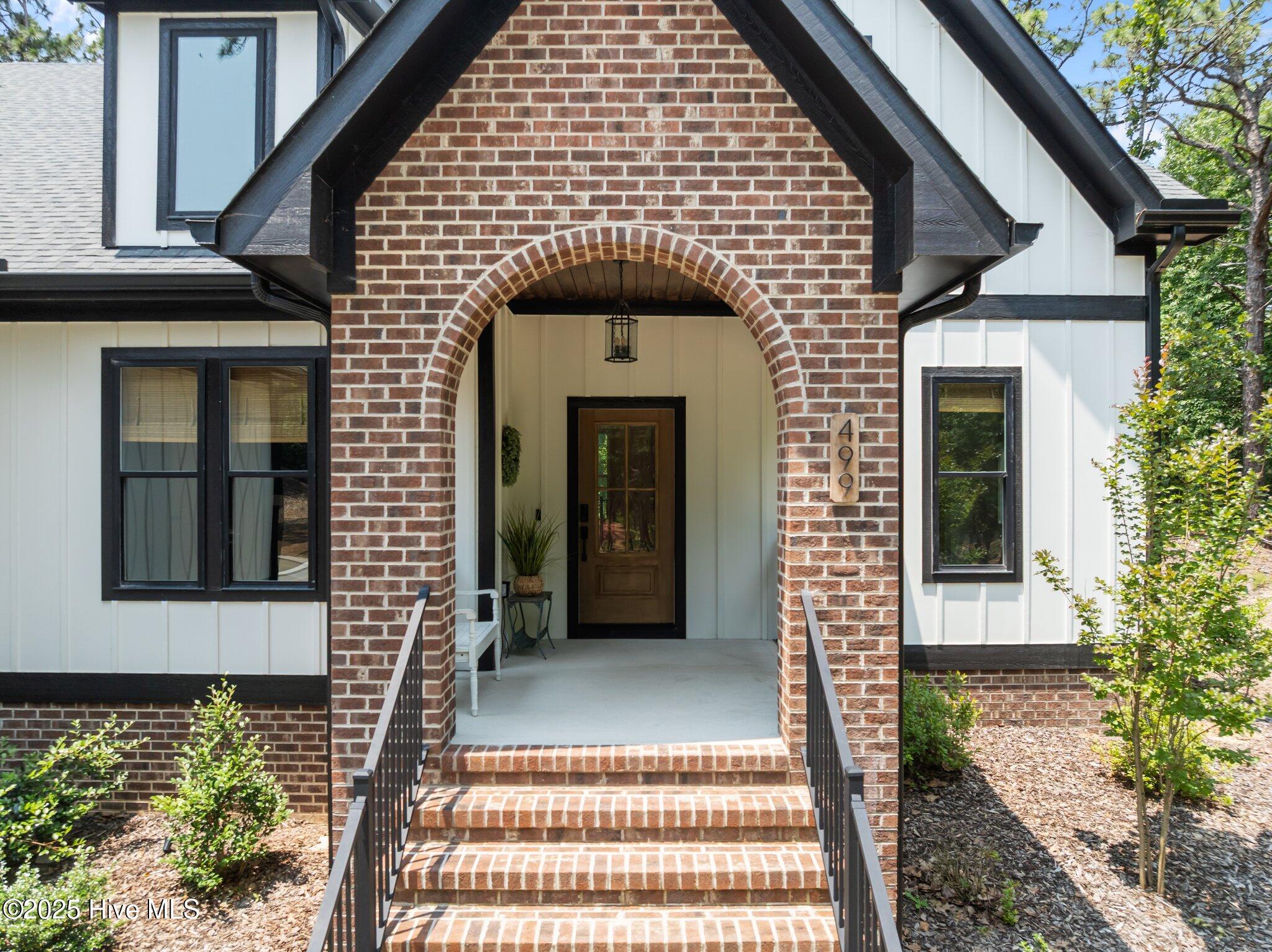


499 Longleaf Drive, West End, NC 27376
$724,000
4
Beds
3
Baths
2,817
Sq Ft
Single Family
Active
Listed by
Wendy Ehlers
Everything Pines Partners LLC.
910-725-1176
Last updated:
June 15, 2025, 10:14 AM
MLS#
100511390
Source:
NC CCAR
About This Home
Home Facts
Single Family
3 Baths
4 Bedrooms
Built in 2023
Price Summary
724,000
$257 per Sq. Ft.
MLS #:
100511390
Last Updated:
June 15, 2025, 10:14 AM
Added:
13 day(s) ago
Rooms & Interior
Bedrooms
Total Bedrooms:
4
Bathrooms
Total Bathrooms:
3
Full Bathrooms:
3
Interior
Living Area:
2,817 Sq. Ft.
Structure
Structure
Building Area:
2,817 Sq. Ft.
Year Built:
2023
Lot
Lot Size (Sq. Ft):
20,037
Finances & Disclosures
Price:
$724,000
Price per Sq. Ft:
$257 per Sq. Ft.
Contact an Agent
Yes, I would like more information from Coldwell Banker. Please use and/or share my information with a Coldwell Banker agent to contact me about my real estate needs.
By clicking Contact I agree a Coldwell Banker Agent may contact me by phone or text message including by automated means and prerecorded messages about real estate services, and that I can access real estate services without providing my phone number. I acknowledge that I have read and agree to the Terms of Use and Privacy Notice.
Contact an Agent
Yes, I would like more information from Coldwell Banker. Please use and/or share my information with a Coldwell Banker agent to contact me about my real estate needs.
By clicking Contact I agree a Coldwell Banker Agent may contact me by phone or text message including by automated means and prerecorded messages about real estate services, and that I can access real estate services without providing my phone number. I acknowledge that I have read and agree to the Terms of Use and Privacy Notice.