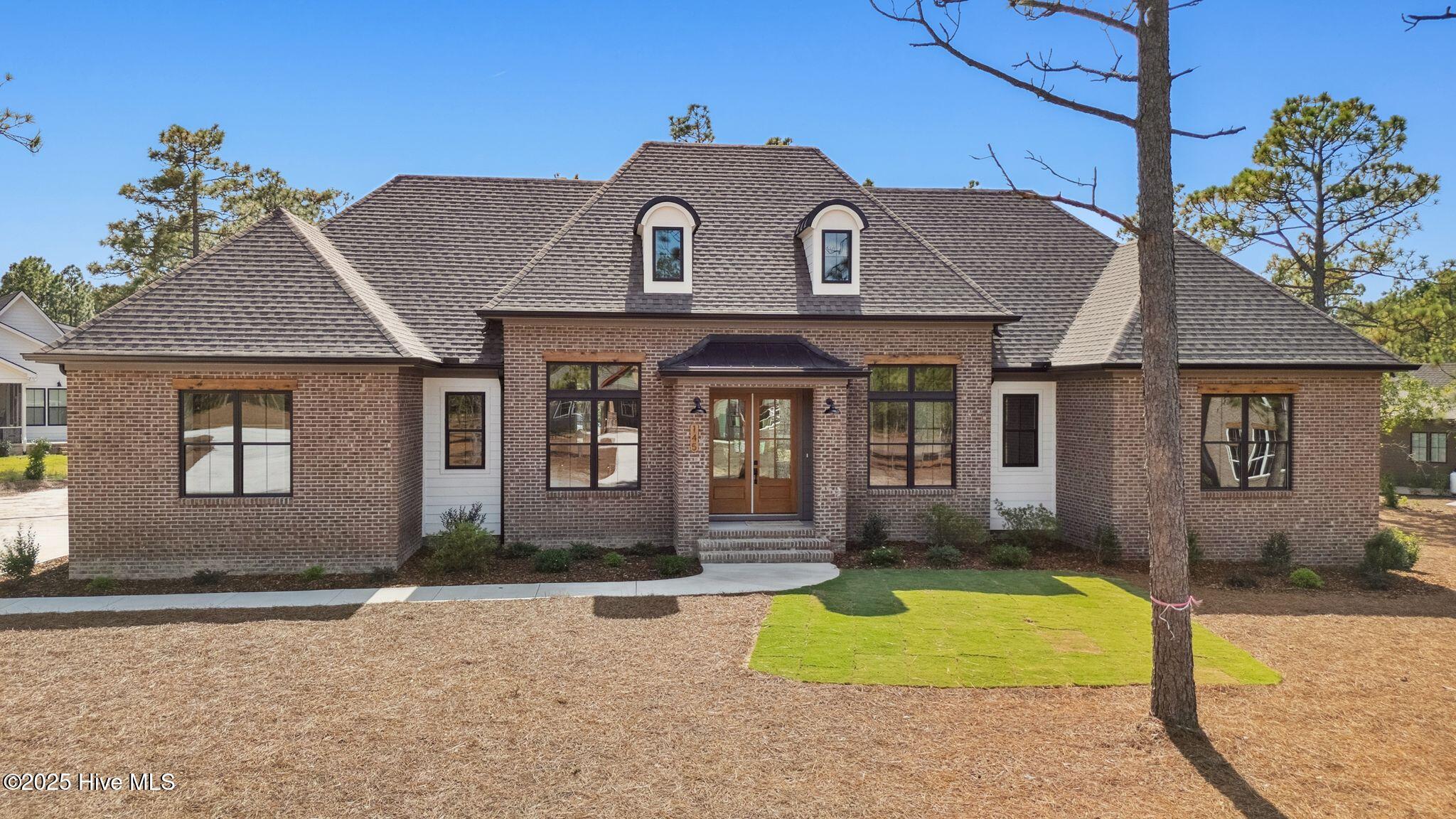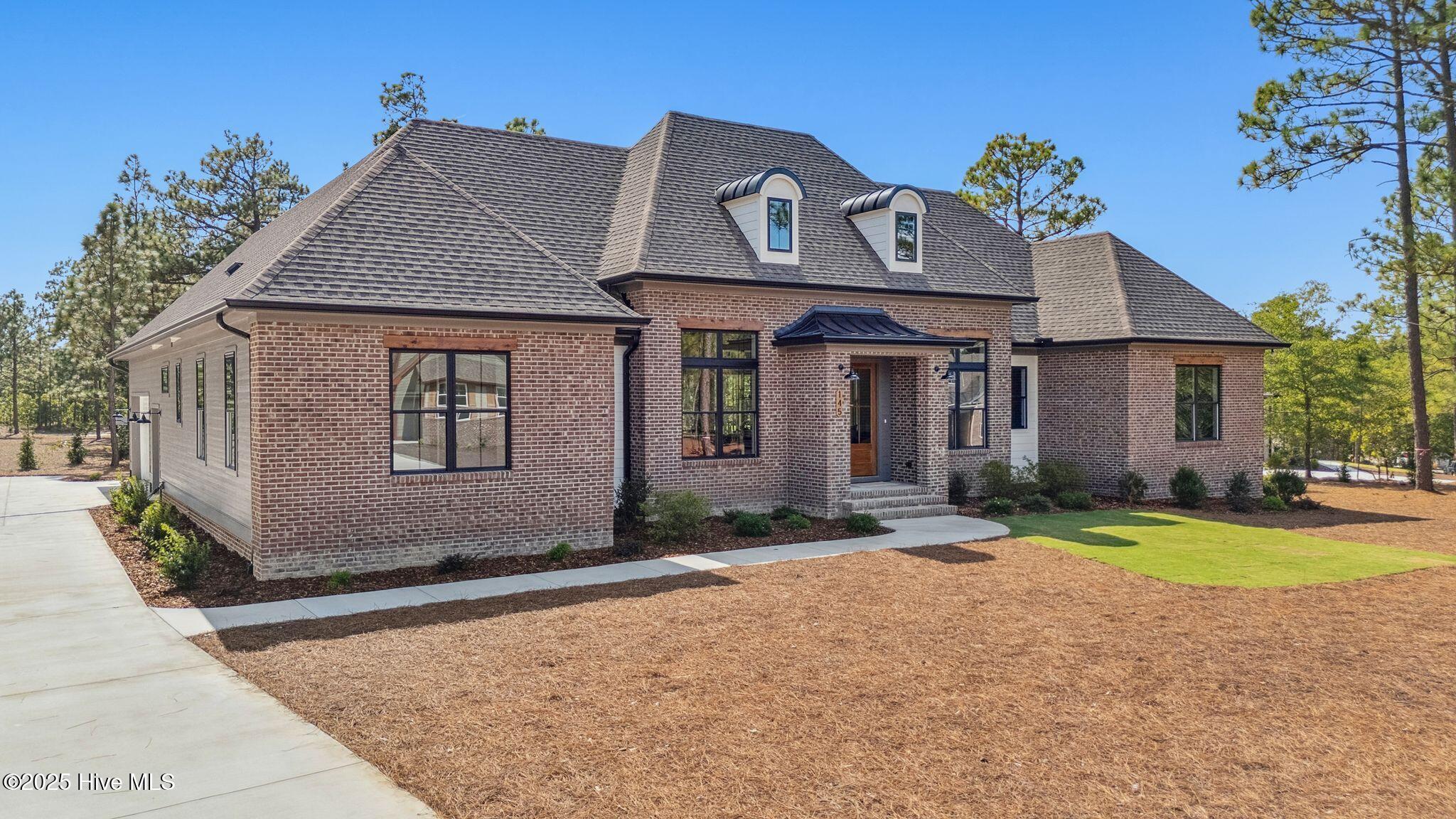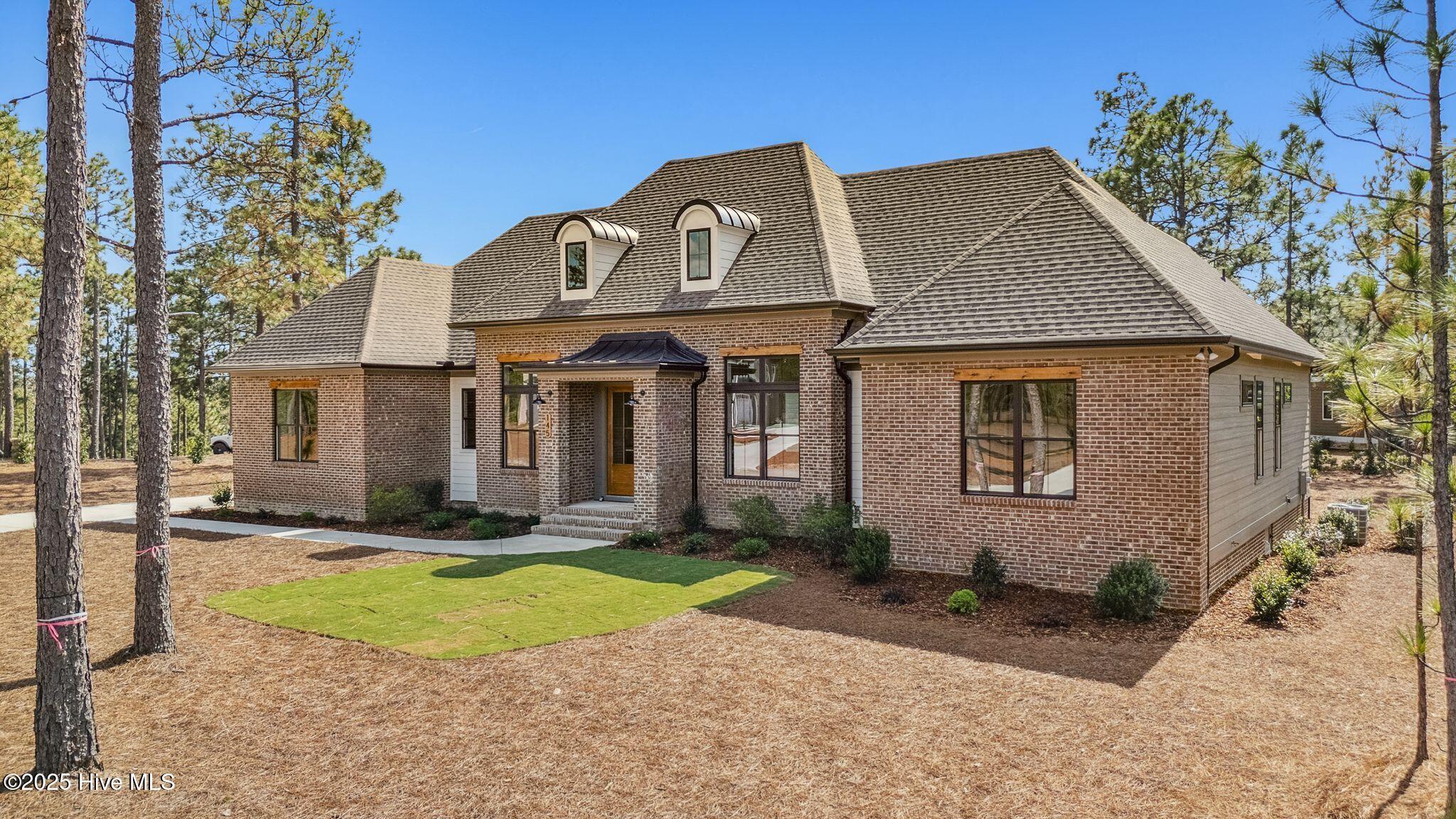


145 Sugar Sand Lane, West End, NC 27376
$905,000
5
Beds
5
Baths
3,110
Sq Ft
Single Family
Pending
Listed by
Natalie Wetzelberger
Everything Pines Partners LLC.
Last updated:
October 18, 2025, 07:50 AM
MLS#
100531758
Source:
NC CCAR
About This Home
Home Facts
Single Family
5 Baths
5 Bedrooms
Built in 2025
Price Summary
905,000
$290 per Sq. Ft.
MLS #:
100531758
Last Updated:
October 18, 2025, 07:50 AM
Added:
a month ago
Rooms & Interior
Bedrooms
Total Bedrooms:
5
Bathrooms
Total Bathrooms:
5
Full Bathrooms:
4
Interior
Living Area:
3,110 Sq. Ft.
Structure
Structure
Building Area:
3,110 Sq. Ft.
Year Built:
2025
Lot
Lot Size (Sq. Ft):
33,105
Finances & Disclosures
Price:
$905,000
Price per Sq. Ft:
$290 per Sq. Ft.
Contact an Agent
Yes, I would like more information from Coldwell Banker. Please use and/or share my information with a Coldwell Banker agent to contact me about my real estate needs.
By clicking Contact I agree a Coldwell Banker Agent may contact me by phone or text message including by automated means and prerecorded messages about real estate services, and that I can access real estate services without providing my phone number. I acknowledge that I have read and agree to the Terms of Use and Privacy Notice.
Contact an Agent
Yes, I would like more information from Coldwell Banker. Please use and/or share my information with a Coldwell Banker agent to contact me about my real estate needs.
By clicking Contact I agree a Coldwell Banker Agent may contact me by phone or text message including by automated means and prerecorded messages about real estate services, and that I can access real estate services without providing my phone number. I acknowledge that I have read and agree to the Terms of Use and Privacy Notice.