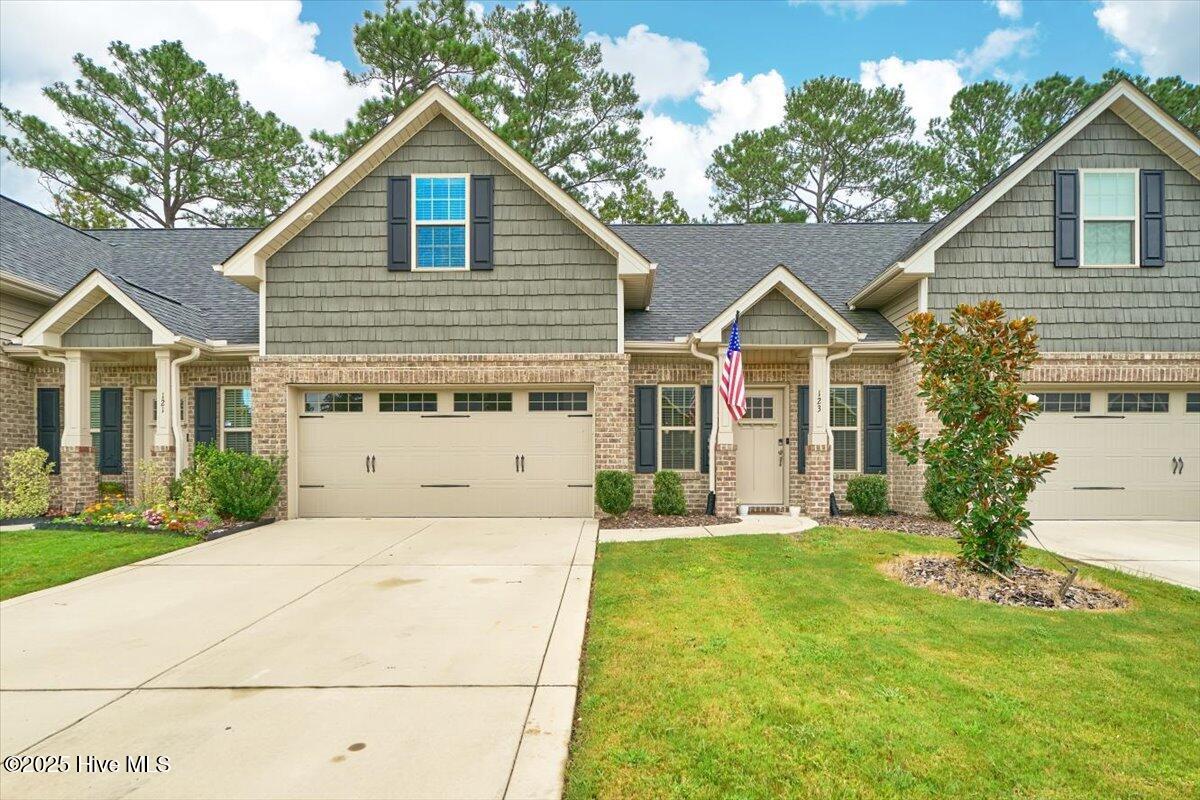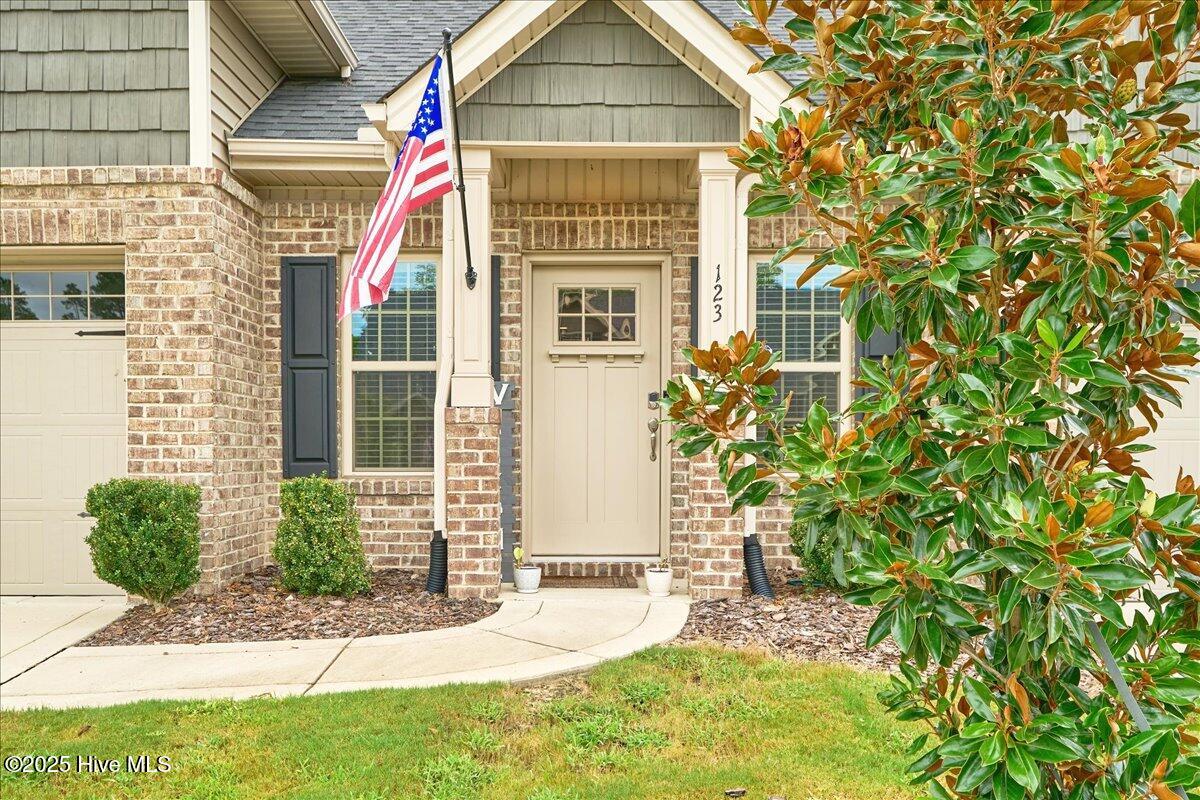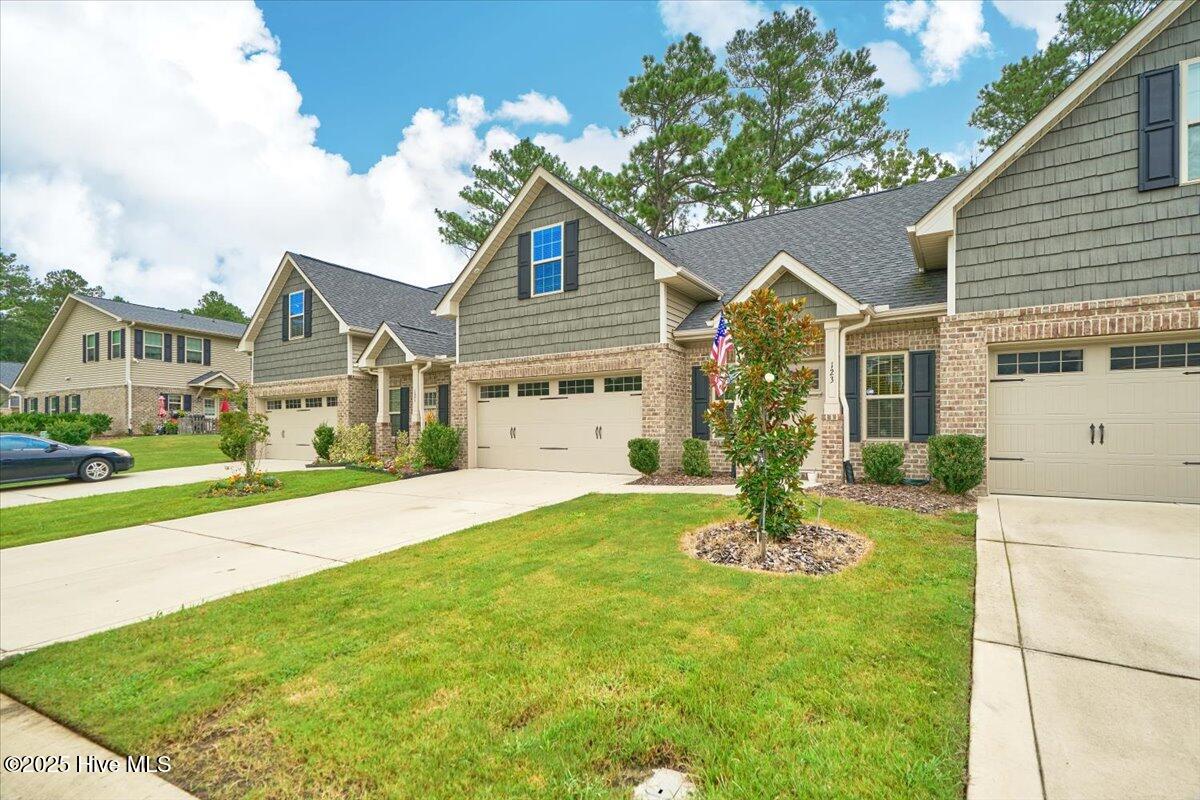


123 Lark Drive, West End, NC 27376
$395,900
3
Beds
3
Baths
2,014
Sq Ft
Townhouse
Active
Listed by
Kristen Moracco
Everything Pines Partners LLC.
910-725-1176
Last updated:
September 16, 2025, 10:21 AM
MLS#
100527604
Source:
NC CCAR
About This Home
Home Facts
Townhouse
3 Baths
3 Bedrooms
Built in 2020
Price Summary
395,900
$196 per Sq. Ft.
MLS #:
100527604
Last Updated:
September 16, 2025, 10:21 AM
Added:
20 day(s) ago
Rooms & Interior
Bedrooms
Total Bedrooms:
3
Bathrooms
Total Bathrooms:
3
Full Bathrooms:
2
Interior
Living Area:
2,014 Sq. Ft.
Structure
Structure
Building Area:
2,014 Sq. Ft.
Year Built:
2020
Lot
Lot Size (Sq. Ft):
2,613
Finances & Disclosures
Price:
$395,900
Price per Sq. Ft:
$196 per Sq. Ft.
Contact an Agent
Yes, I would like more information from Coldwell Banker. Please use and/or share my information with a Coldwell Banker agent to contact me about my real estate needs.
By clicking Contact I agree a Coldwell Banker Agent may contact me by phone or text message including by automated means and prerecorded messages about real estate services, and that I can access real estate services without providing my phone number. I acknowledge that I have read and agree to the Terms of Use and Privacy Notice.
Contact an Agent
Yes, I would like more information from Coldwell Banker. Please use and/or share my information with a Coldwell Banker agent to contact me about my real estate needs.
By clicking Contact I agree a Coldwell Banker Agent may contact me by phone or text message including by automated means and prerecorded messages about real estate services, and that I can access real estate services without providing my phone number. I acknowledge that I have read and agree to the Terms of Use and Privacy Notice.