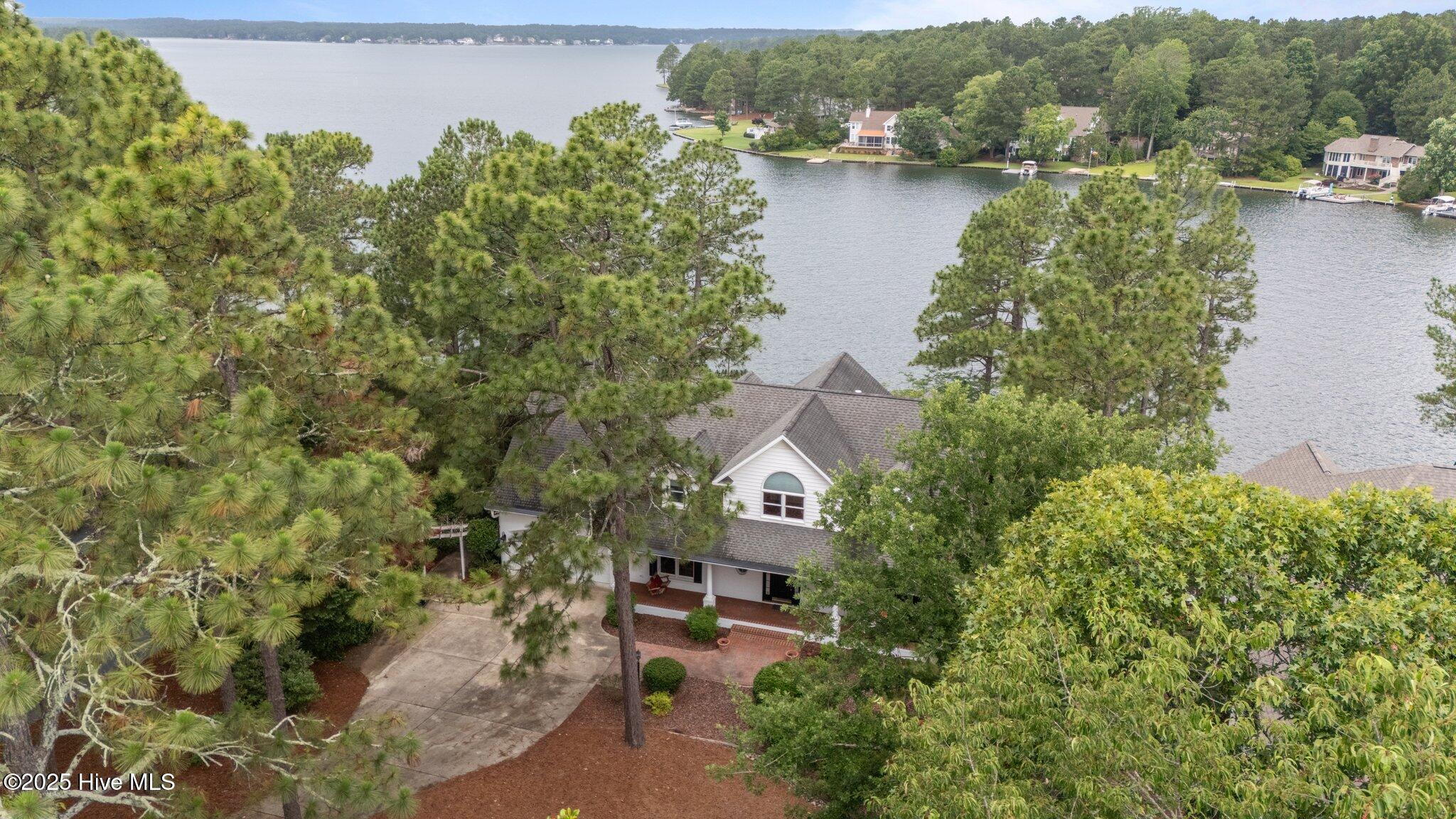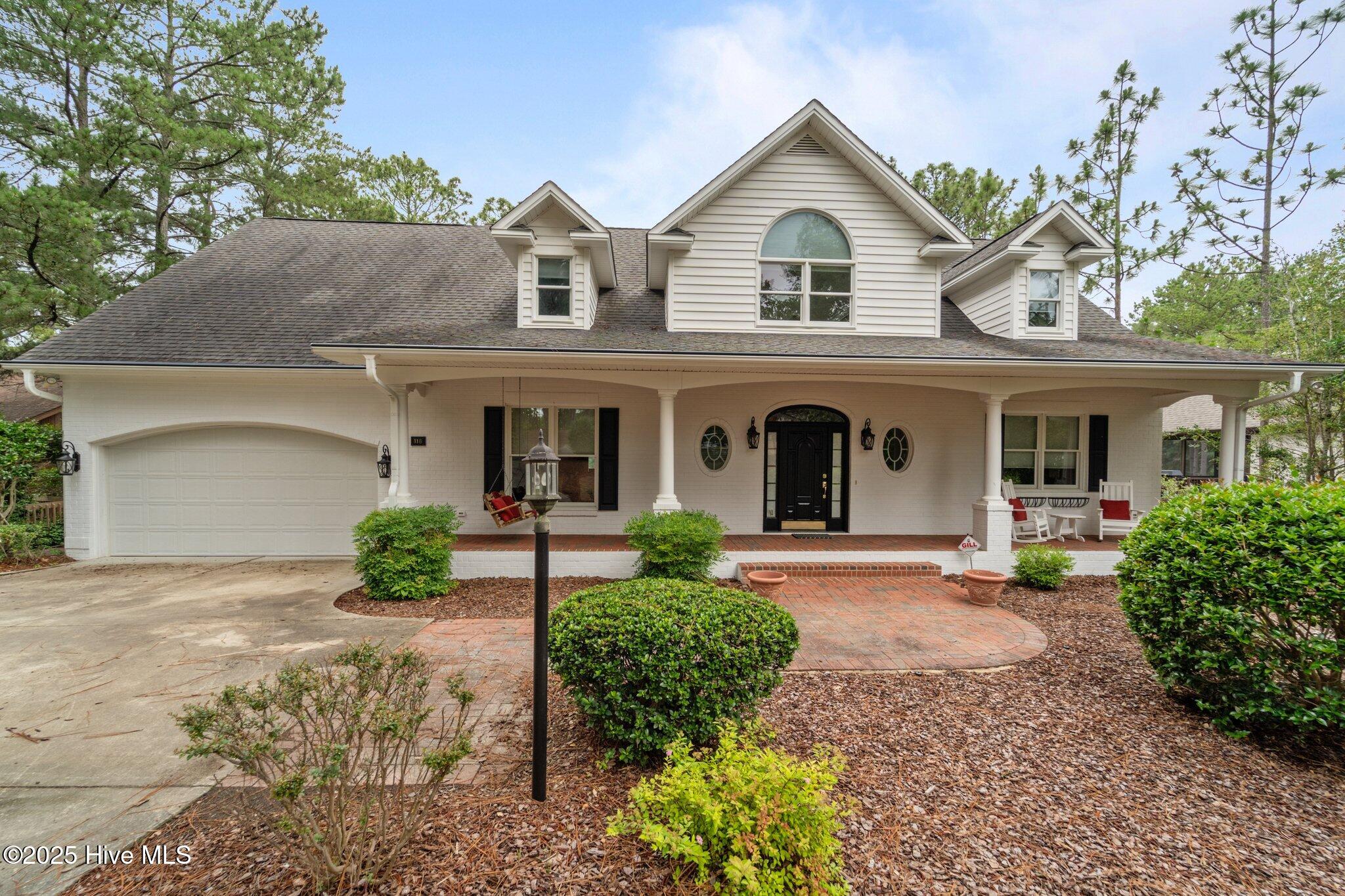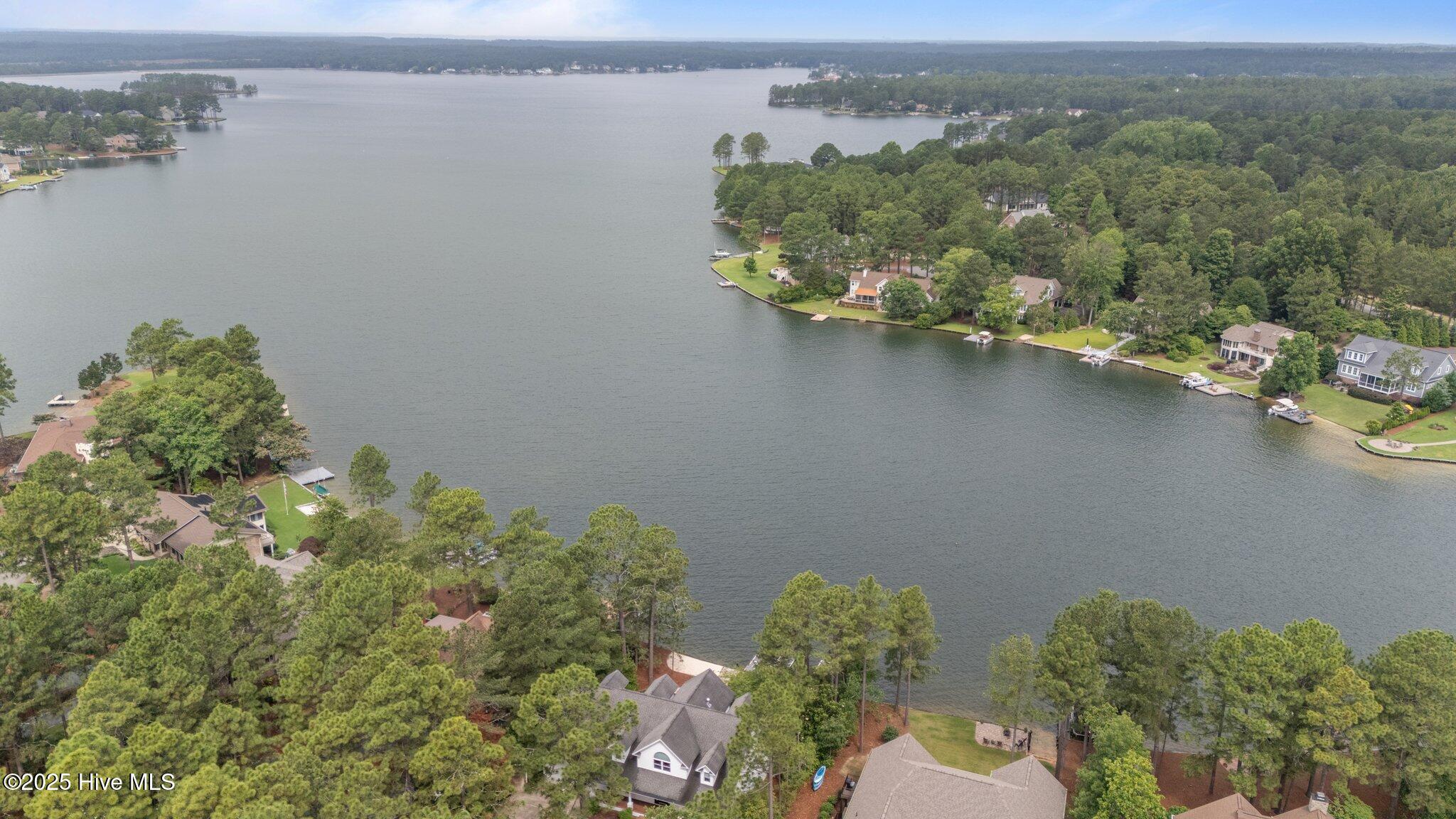


Listed by
Shannon A Stites
Keller Williams Pinehurst
910-692-5553
Last updated:
June 16, 2025, 10:19 AM
MLS#
100513690
Source:
NC CCAR
About This Home
Home Facts
Single Family
7 Baths
5 Bedrooms
Built in 2001
Price Summary
1,700,000
$302 per Sq. Ft.
MLS #:
100513690
Last Updated:
June 16, 2025, 10:19 AM
Added:
3 day(s) ago
Rooms & Interior
Bedrooms
Total Bedrooms:
5
Bathrooms
Total Bathrooms:
7
Full Bathrooms:
5
Interior
Living Area:
5,612 Sq. Ft.
Structure
Structure
Building Area:
5,612 Sq. Ft.
Year Built:
2001
Lot
Lot Size (Sq. Ft):
21,344
Finances & Disclosures
Price:
$1,700,000
Price per Sq. Ft:
$302 per Sq. Ft.
Contact an Agent
Yes, I would like more information from Coldwell Banker. Please use and/or share my information with a Coldwell Banker agent to contact me about my real estate needs.
By clicking Contact I agree a Coldwell Banker Agent may contact me by phone or text message including by automated means and prerecorded messages about real estate services, and that I can access real estate services without providing my phone number. I acknowledge that I have read and agree to the Terms of Use and Privacy Notice.
Contact an Agent
Yes, I would like more information from Coldwell Banker. Please use and/or share my information with a Coldwell Banker agent to contact me about my real estate needs.
By clicking Contact I agree a Coldwell Banker Agent may contact me by phone or text message including by automated means and prerecorded messages about real estate services, and that I can access real estate services without providing my phone number. I acknowledge that I have read and agree to the Terms of Use and Privacy Notice.