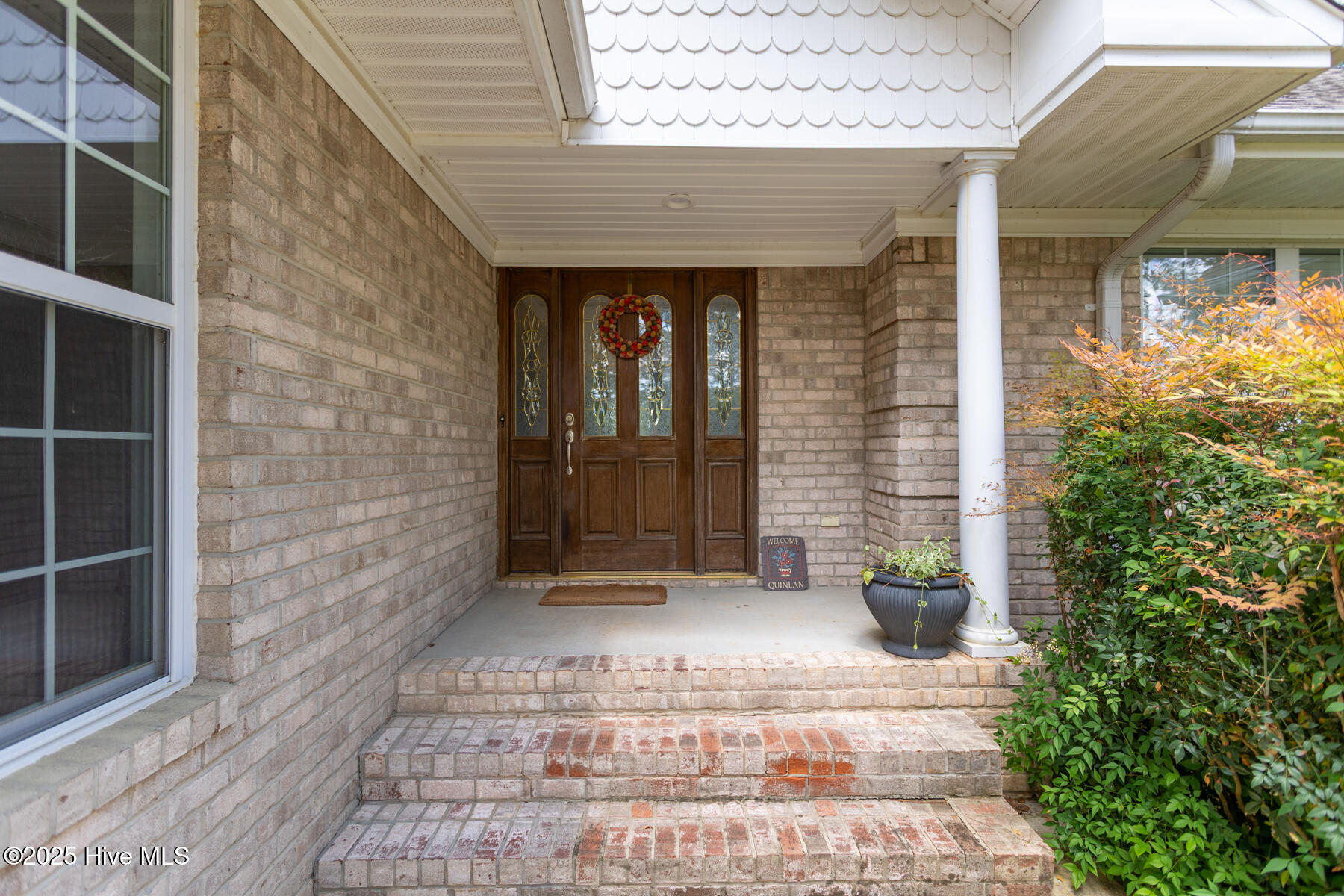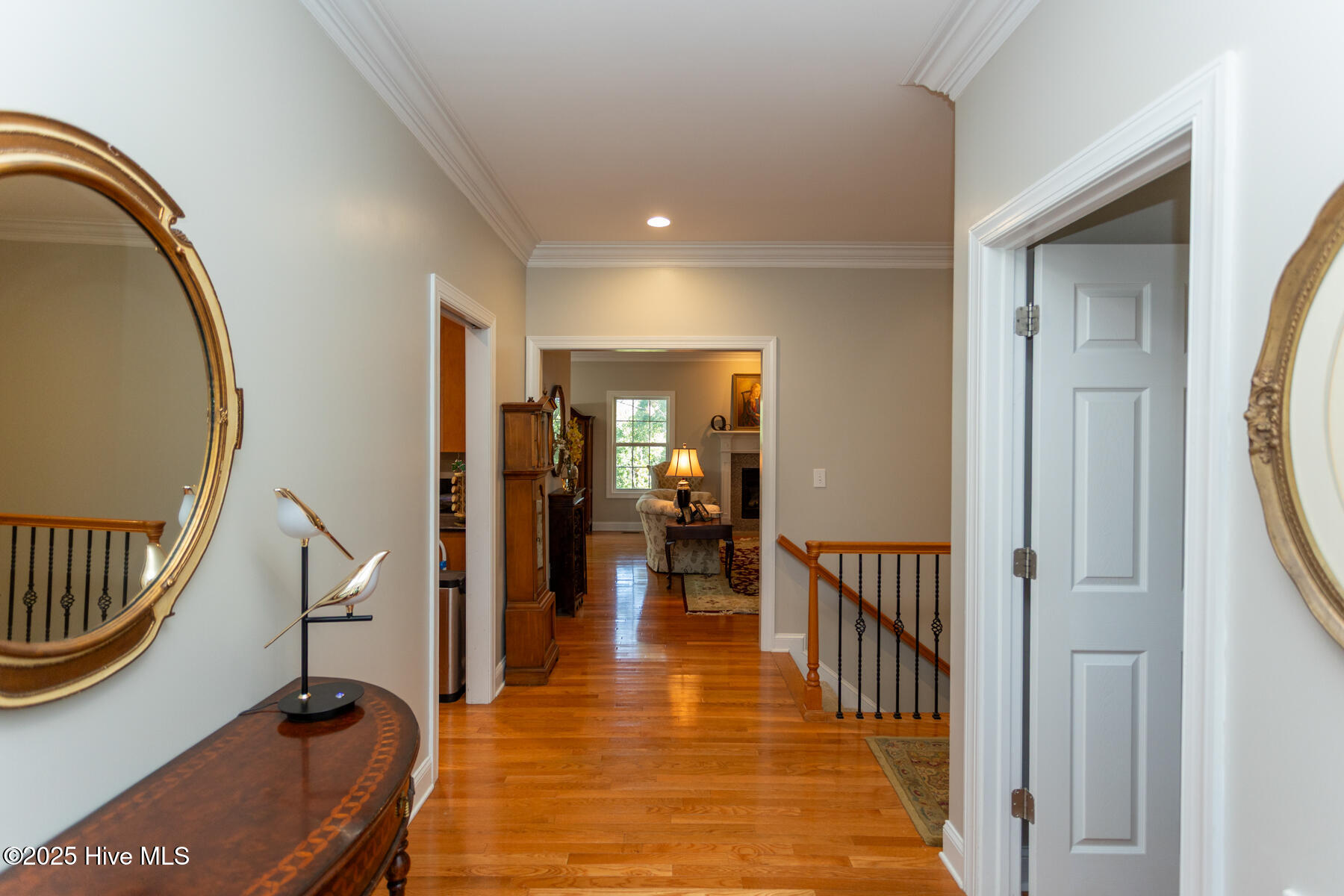


113 Dubose Drive, West End, NC 27376
$699,000
4
Beds
5
Baths
3,620
Sq Ft
Single Family
Pending
Listed by
Martha Gentry
The Gentry Team
Last updated:
November 3, 2025, 08:46 AM
MLS#
100538931
Source:
NC CCAR
About This Home
Home Facts
Single Family
5 Baths
4 Bedrooms
Built in 2005
Price Summary
699,000
$193 per Sq. Ft.
MLS #:
100538931
Last Updated:
November 3, 2025, 08:46 AM
Added:
5 day(s) ago
Rooms & Interior
Bedrooms
Total Bedrooms:
4
Bathrooms
Total Bathrooms:
5
Full Bathrooms:
4
Interior
Living Area:
3,620 Sq. Ft.
Structure
Structure
Building Area:
3,620 Sq. Ft.
Year Built:
2005
Lot
Lot Size (Sq. Ft):
23,086
Finances & Disclosures
Price:
$699,000
Price per Sq. Ft:
$193 per Sq. Ft.
Contact an Agent
Yes, I would like more information from Coldwell Banker. Please use and/or share my information with a Coldwell Banker agent to contact me about my real estate needs.
By clicking Contact I agree a Coldwell Banker Agent may contact me by phone or text message including by automated means and prerecorded messages about real estate services, and that I can access real estate services without providing my phone number. I acknowledge that I have read and agree to the Terms of Use and Privacy Notice.
Contact an Agent
Yes, I would like more information from Coldwell Banker. Please use and/or share my information with a Coldwell Banker agent to contact me about my real estate needs.
By clicking Contact I agree a Coldwell Banker Agent may contact me by phone or text message including by automated means and prerecorded messages about real estate services, and that I can access real estate services without providing my phone number. I acknowledge that I have read and agree to the Terms of Use and Privacy Notice.