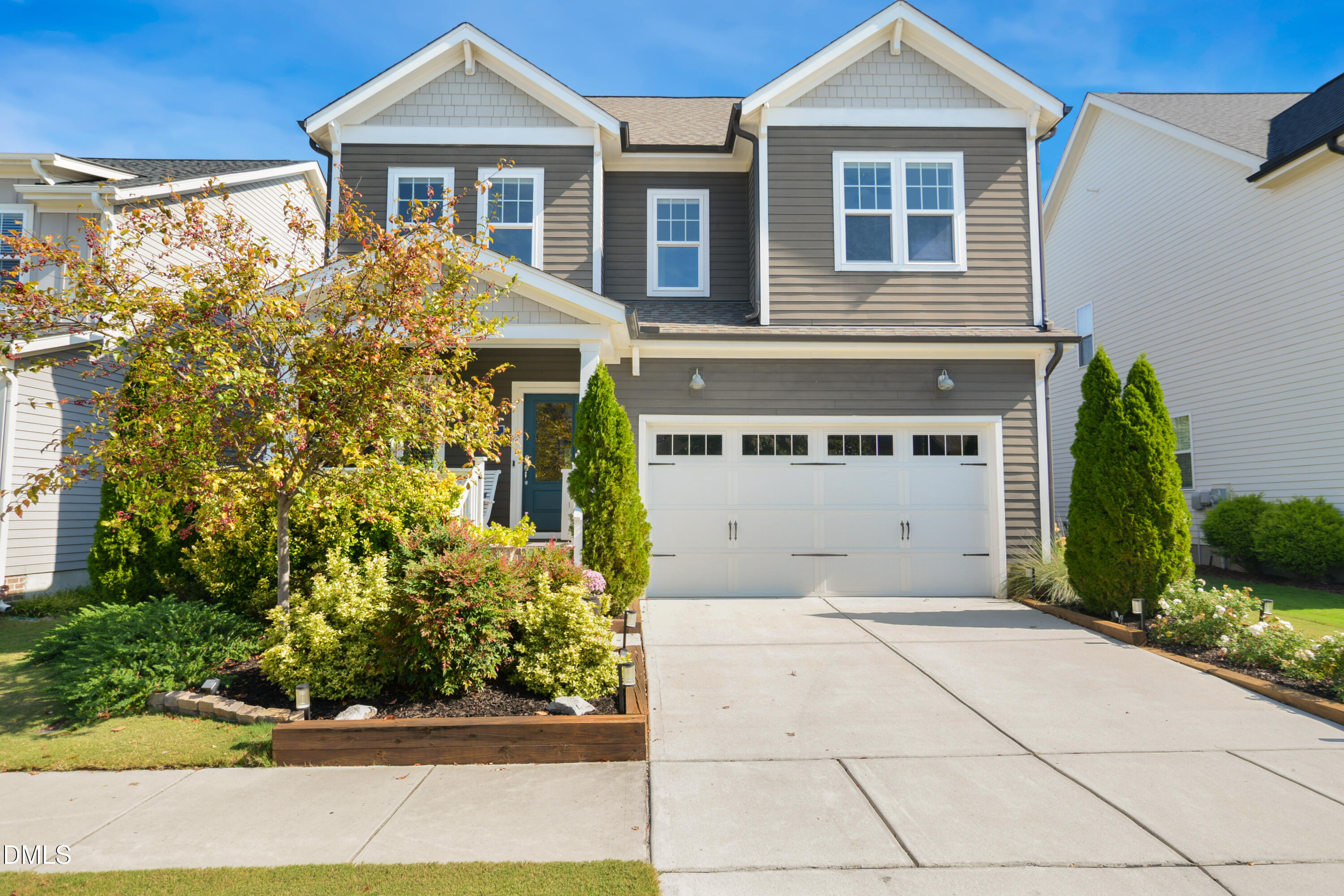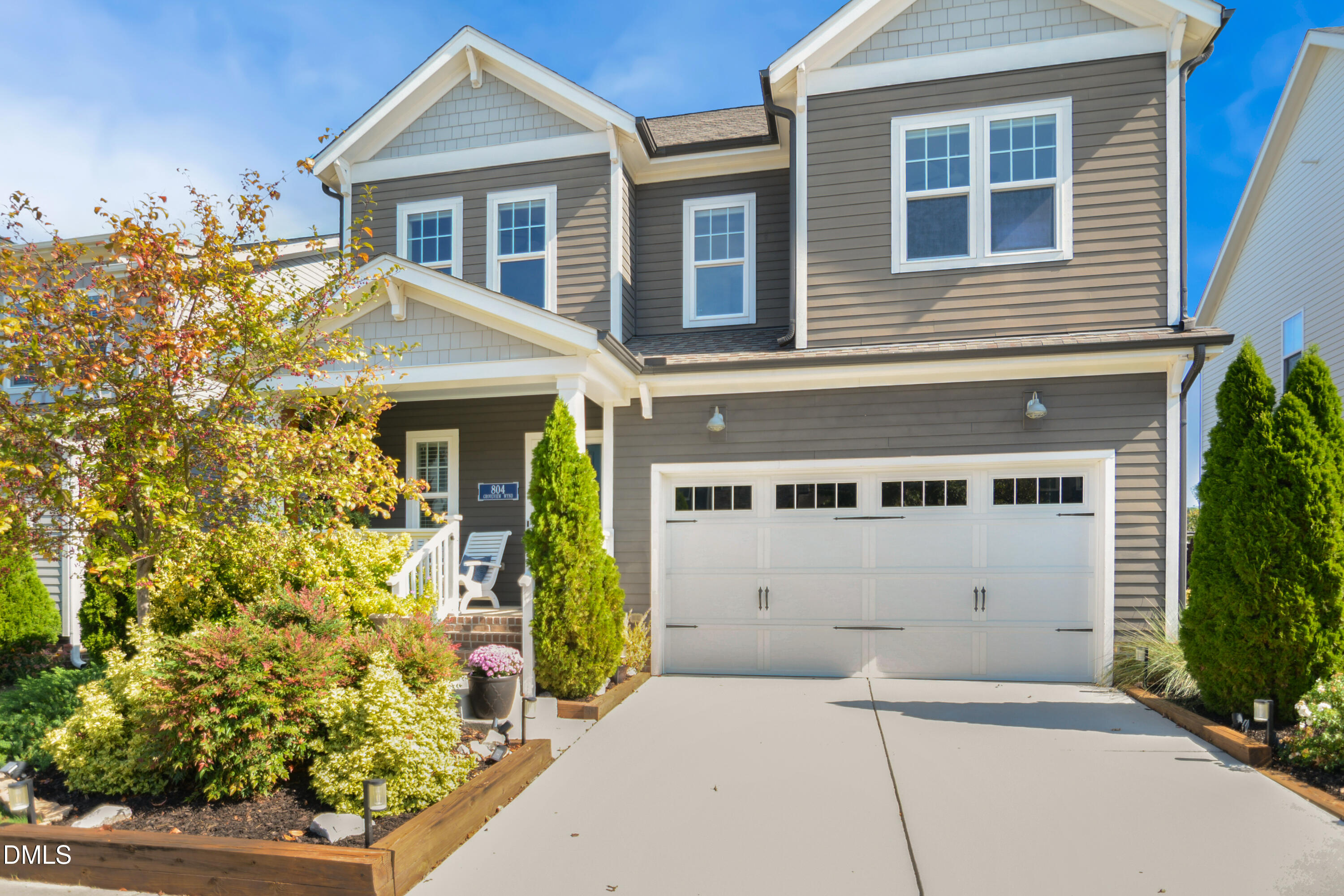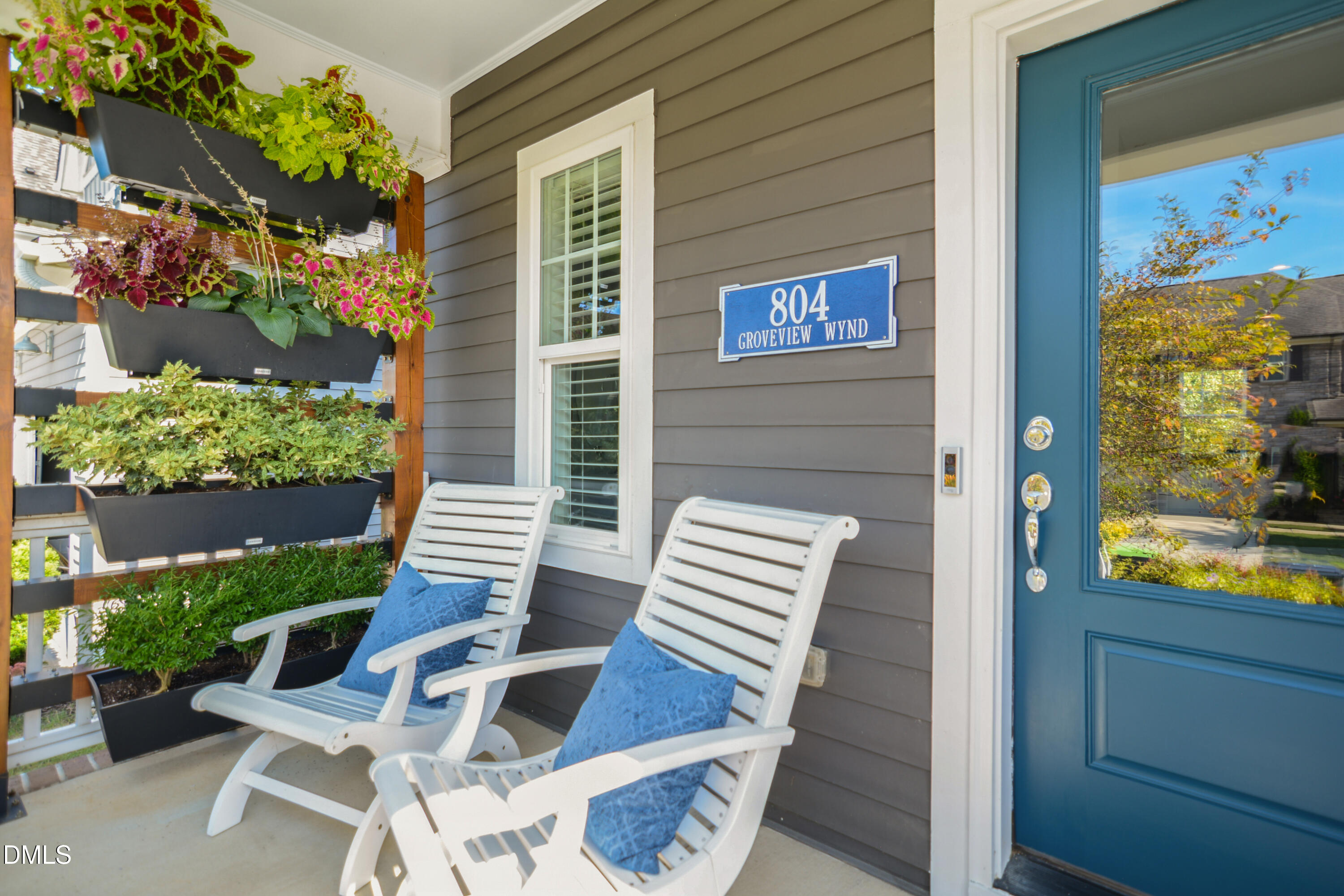


804 Groveview Wynd, Wendell, NC 27591
$485,000
3
Beds
3
Baths
2,179
Sq Ft
Single Family
Pending
Listed by
David Wilson
Shelley Allen
Carolina'S Choice Real Estate
919-788-9525
Last updated:
September 28, 2025, 11:21 PM
MLS#
10124200
Source:
RD
About This Home
Home Facts
Single Family
3 Baths
3 Bedrooms
Built in 2017
Price Summary
485,000
$222 per Sq. Ft.
MLS #:
10124200
Last Updated:
September 28, 2025, 11:21 PM
Added:
3 day(s) ago
Rooms & Interior
Bedrooms
Total Bedrooms:
3
Bathrooms
Total Bathrooms:
3
Full Bathrooms:
2
Interior
Living Area:
2,179 Sq. Ft.
Structure
Structure
Architectural Style:
Traditional
Building Area:
2,179 Sq. Ft.
Year Built:
2017
Lot
Lot Size (Sq. Ft):
6,098
Finances & Disclosures
Price:
$485,000
Price per Sq. Ft:
$222 per Sq. Ft.
Contact an Agent
Yes, I would like more information from Coldwell Banker. Please use and/or share my information with a Coldwell Banker agent to contact me about my real estate needs.
By clicking Contact I agree a Coldwell Banker Agent may contact me by phone or text message including by automated means and prerecorded messages about real estate services, and that I can access real estate services without providing my phone number. I acknowledge that I have read and agree to the Terms of Use and Privacy Notice.
Contact an Agent
Yes, I would like more information from Coldwell Banker. Please use and/or share my information with a Coldwell Banker agent to contact me about my real estate needs.
By clicking Contact I agree a Coldwell Banker Agent may contact me by phone or text message including by automated means and prerecorded messages about real estate services, and that I can access real estate services without providing my phone number. I acknowledge that I have read and agree to the Terms of Use and Privacy Notice.