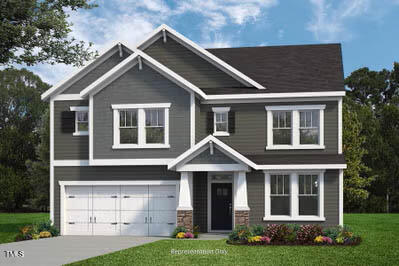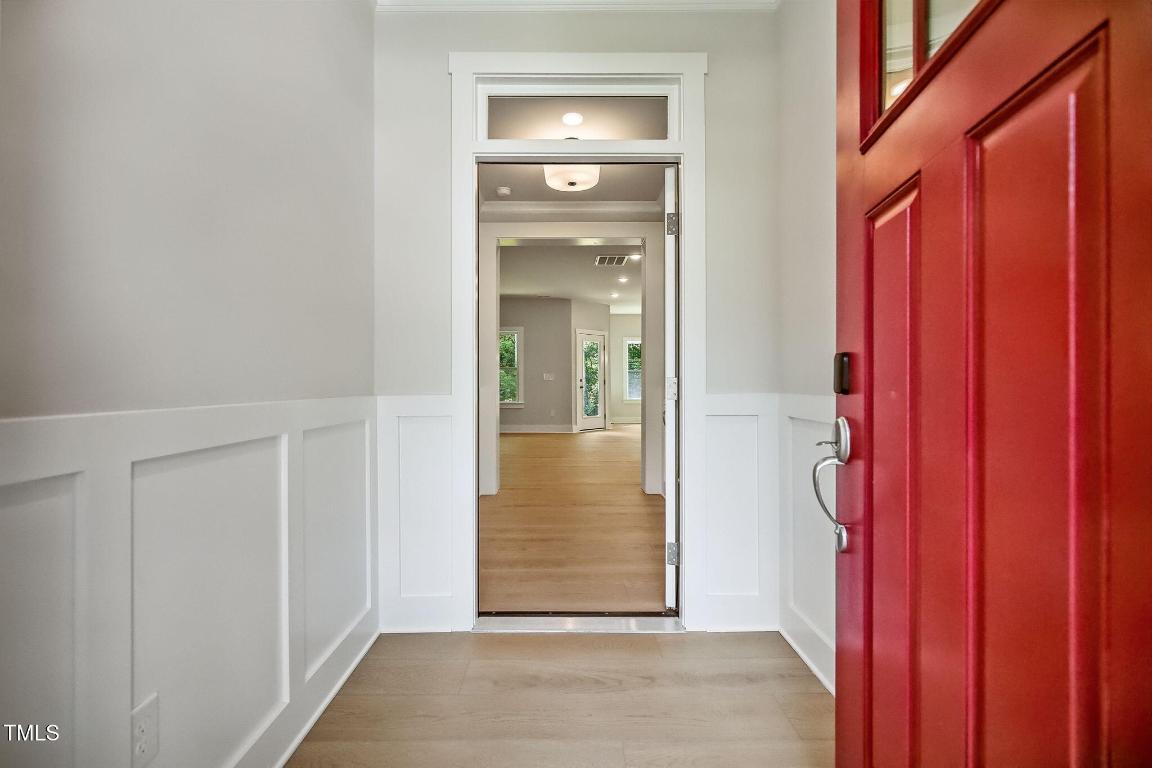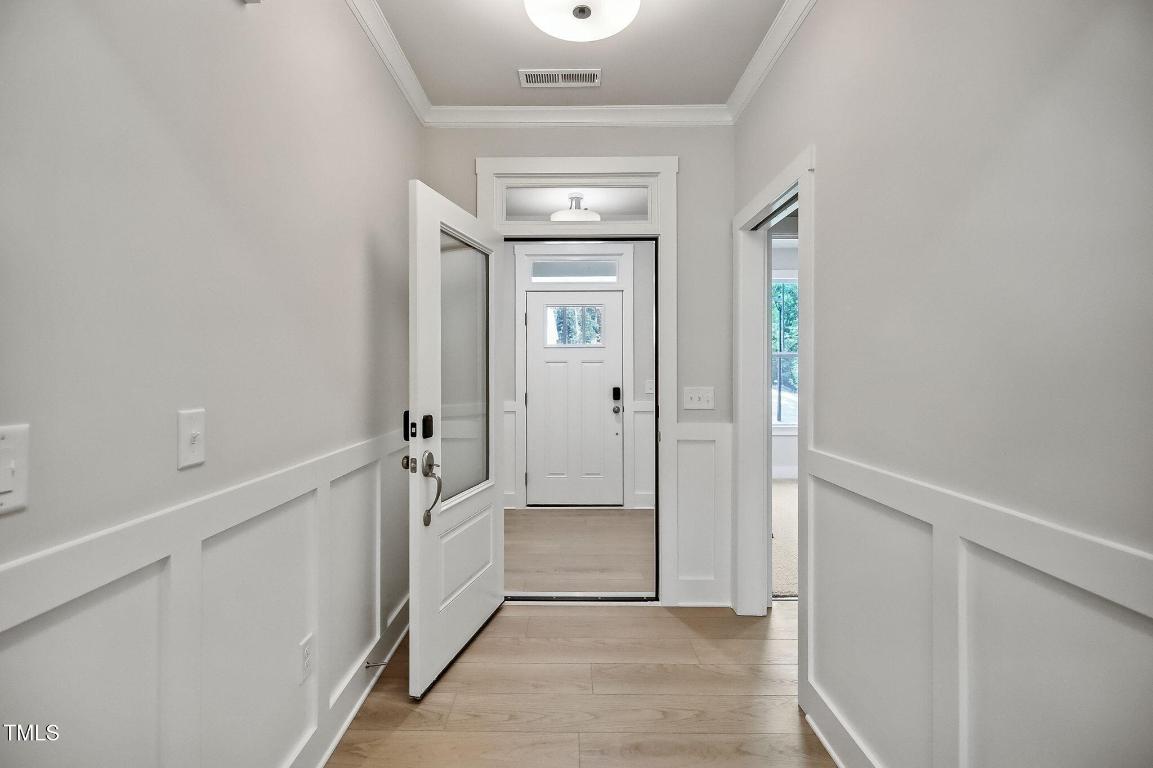


280 Mulhollem Drive, Wendell, NC 27591
$589,700
4
Beds
4
Baths
3,029
Sq Ft
Single Family
Active
Listed by
Leslie Dolde
Hometowne Realty
919-550-7355
Last updated:
September 24, 2025, 08:34 PM
MLS#
10123693
Source:
NC BAAR
About This Home
Home Facts
Single Family
4 Baths
4 Bedrooms
Built in 2026
Price Summary
589,700
$194 per Sq. Ft.
MLS #:
10123693
Last Updated:
September 24, 2025, 08:34 PM
Added:
5 day(s) ago
Rooms & Interior
Bedrooms
Total Bedrooms:
4
Bathrooms
Total Bathrooms:
4
Full Bathrooms:
4
Interior
Living Area:
3,029 Sq. Ft.
Structure
Structure
Building Area:
3,029 Sq. Ft.
Year Built:
2026
Finances & Disclosures
Price:
$589,700
Price per Sq. Ft:
$194 per Sq. Ft.
Contact an Agent
Yes, I would like more information from Coldwell Banker. Please use and/or share my information with a Coldwell Banker agent to contact me about my real estate needs.
By clicking Contact I agree a Coldwell Banker Agent may contact me by phone or text message including by automated means and prerecorded messages about real estate services, and that I can access real estate services without providing my phone number. I acknowledge that I have read and agree to the Terms of Use and Privacy Notice.
Contact an Agent
Yes, I would like more information from Coldwell Banker. Please use and/or share my information with a Coldwell Banker agent to contact me about my real estate needs.
By clicking Contact I agree a Coldwell Banker Agent may contact me by phone or text message including by automated means and prerecorded messages about real estate services, and that I can access real estate services without providing my phone number. I acknowledge that I have read and agree to the Terms of Use and Privacy Notice.