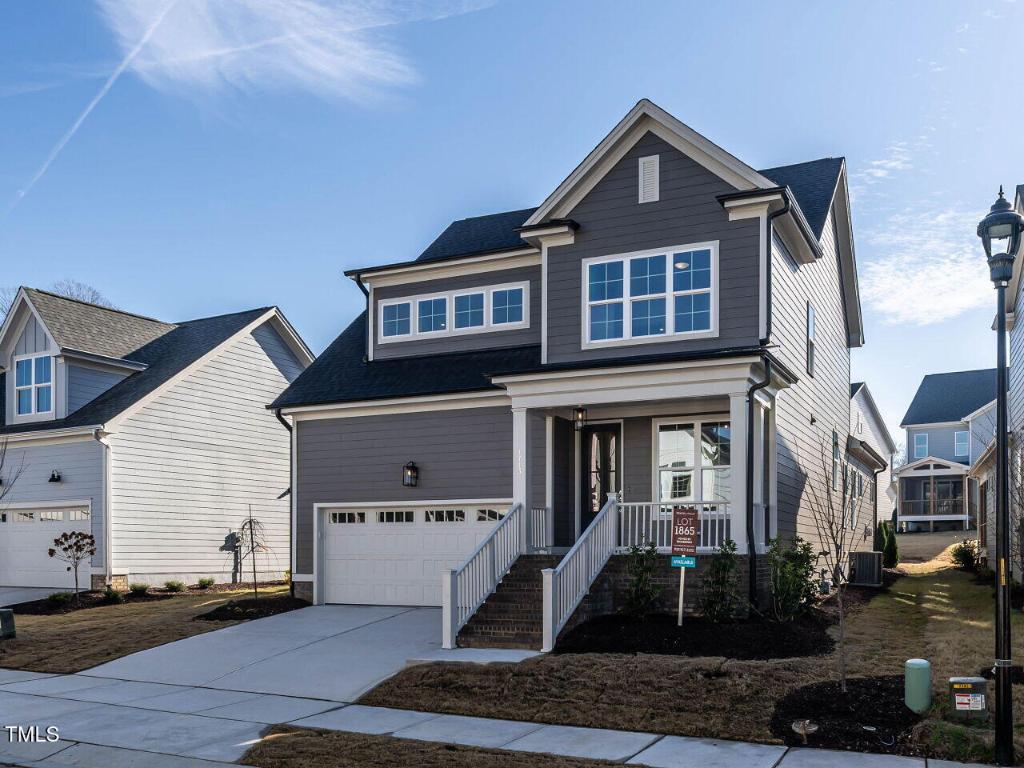Local Realty Service Provided By: Coldwell Banker Advantage

1713 Grassy Falls Lane, Wendell, NC 27591
$555,000
4
Beds
3
Baths
2,657
Sq Ft
Single Family
Sold
Listed by
Cheralyn Baker
Bought with Grow Local Realty, LLC
Homes By Dickerson Real Estate
919-847-4447
MLS#
10033660
Source:
NC BAAR
Sorry, we are unable to map this address
About This Home
Home Facts
Single Family
3 Baths
4 Bedrooms
Built in 2024
Price Summary
560,000
$210 per Sq. Ft.
MLS #:
10033660
Sold:
October 22, 2025
Rooms & Interior
Bedrooms
Total Bedrooms:
4
Bathrooms
Total Bathrooms:
3
Full Bathrooms:
2
Interior
Living Area:
2,657 Sq. Ft.
Structure
Structure
Building Area:
2,657 Sq. Ft.
Year Built:
2024
Finances & Disclosures
Price:
$560,000
Price per Sq. Ft:
$210 per Sq. Ft.
Source:NC BAAR
The information being provided by Alamance Multiple Listing Service is for the consumer’s personal, non-commercial use and may not be used for any purpose other than to identify prospective properties consumers may be interested in purchasing. The information is deemed reliable but not guaranteed and should therefore be independently verified. © 2026 Alamance Multiple Listing Service All rights reserved.