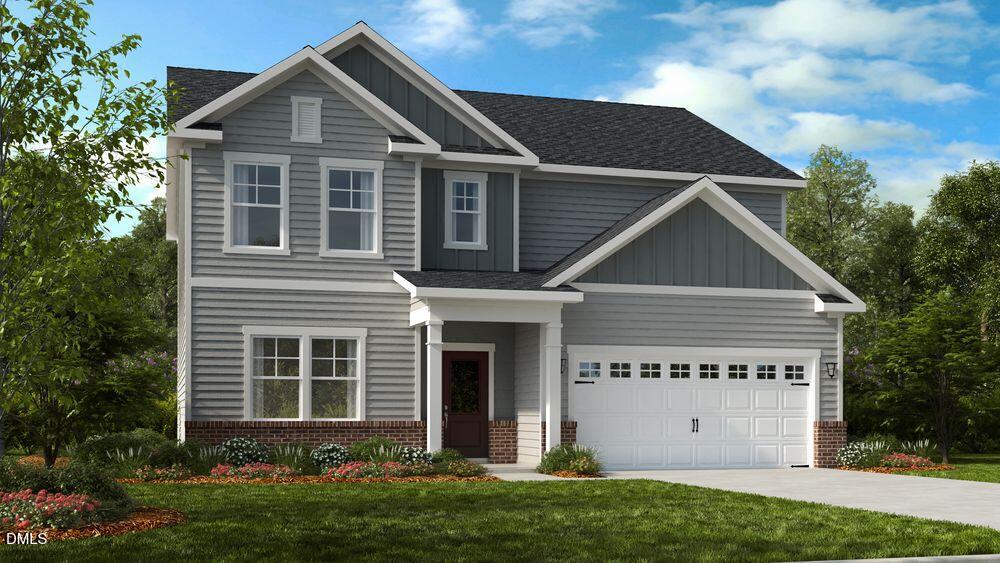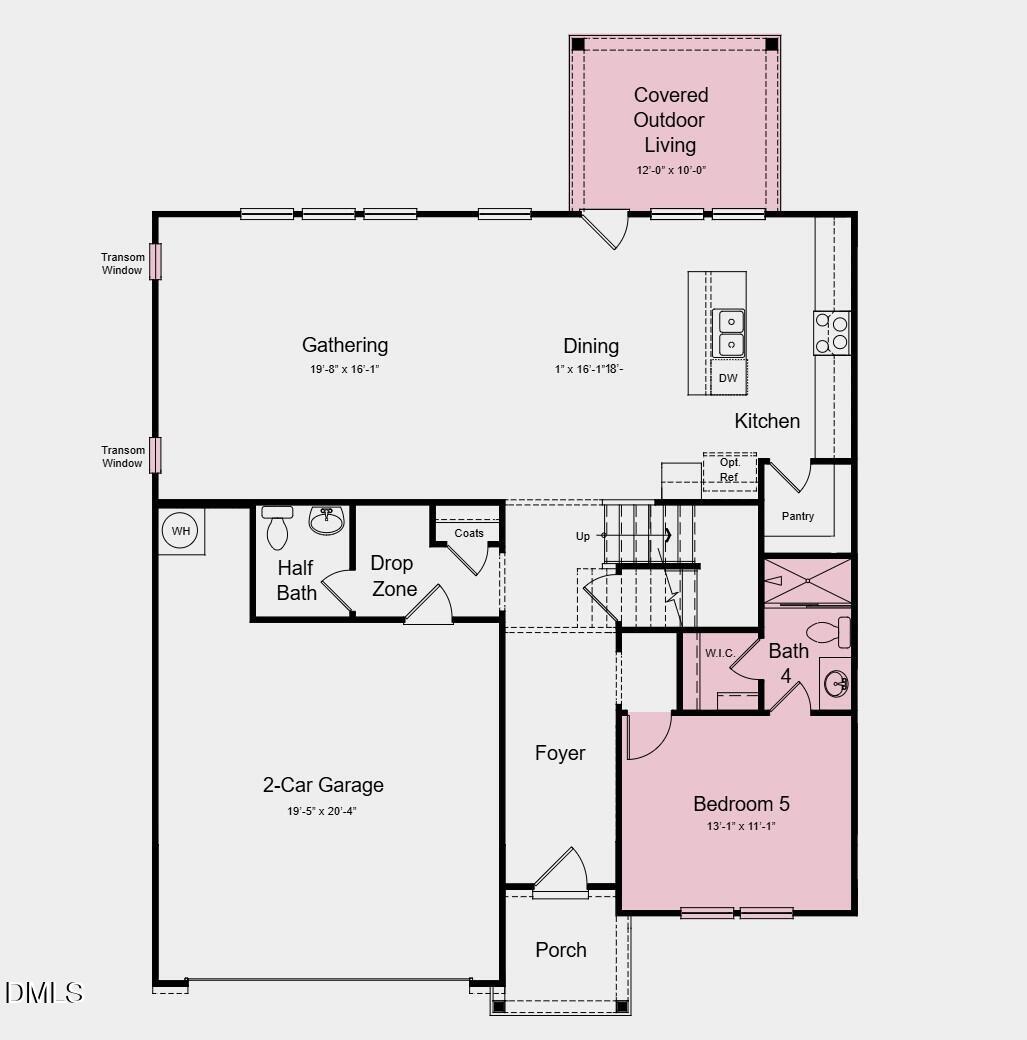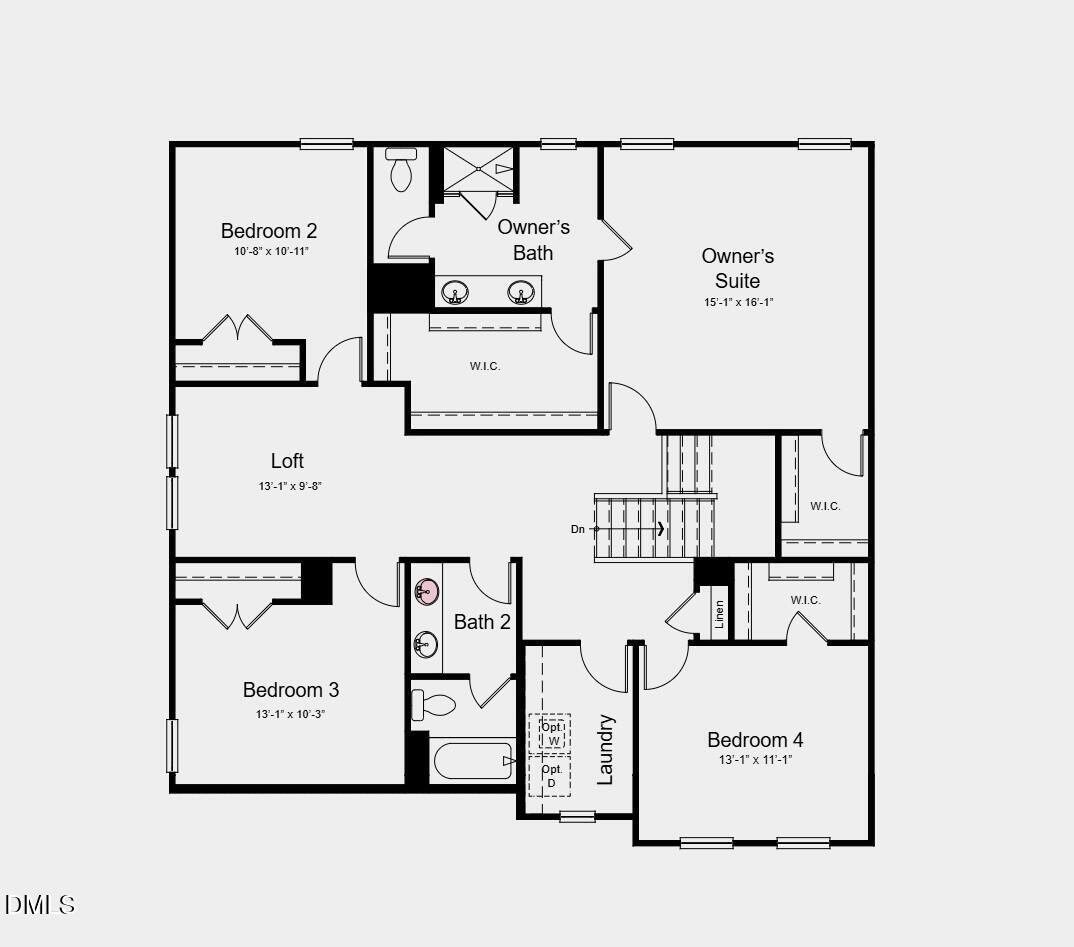1185 Condor Junction Road, Wendell, NC 27591
$489,999
5
Beds
4
Baths
2,700
Sq Ft
Single Family
Active
Listed by
Ashley Fulmer
Richard Rivera
Taylor Morrison Of Carolinas,
919-380-7223
Last updated:
January 12, 2026, 03:51 PM
MLS#
10123469
Source:
RD
About This Home
Home Facts
Single Family
4 Baths
5 Bedrooms
Built in 2025
Price Summary
489,999
$181 per Sq. Ft.
MLS #:
10123469
Last Updated:
January 12, 2026, 03:51 PM
Added:
3 month(s) ago
Rooms & Interior
Bedrooms
Total Bedrooms:
5
Bathrooms
Total Bathrooms:
4
Full Bathrooms:
3
Interior
Living Area:
2,700 Sq. Ft.
Structure
Structure
Architectural Style:
Craftsman
Building Area:
2,700 Sq. Ft.
Year Built:
2025
Lot
Lot Size (Sq. Ft):
8,276
Finances & Disclosures
Price:
$489,999
Price per Sq. Ft:
$181 per Sq. Ft.
See this home in person
Attend an upcoming open house
Sat, Jan 17
01:00 PM - 03:00 PMSun, Jan 18
01:00 PM - 03:00 PMSat, Jan 24
01:00 PM - 03:00 PMSun, Jan 25
01:00 PM - 03:00 PMSat, Jan 31
01:00 PM - 03:00 PMSun, Feb 1
01:00 PM - 03:00 PMContact an Agent
Yes, I would like more information. Please use and/or share my information with a Coldwell Banker ® affiliated agent to contact me about my real estate needs. By clicking Contact, I request to be contacted by phone or text message and consent to being contacted by automated means. I understand that my consent to receive calls or texts is not a condition of purchasing any property, goods, or services. Alternatively, I understand that I can access real estate services by email or I can contact the agent myself.
If a Coldwell Banker affiliated agent is not available in the area where I need assistance, I agree to be contacted by a real estate agent affiliated with another brand owned or licensed by Anywhere Real Estate (BHGRE®, CENTURY 21®, Corcoran®, ERA®, or Sotheby's International Realty®). I acknowledge that I have read and agree to the terms of use and privacy notice.
Contact an Agent
Yes, I would like more information. Please use and/or share my information with a Coldwell Banker ® affiliated agent to contact me about my real estate needs. By clicking Contact, I request to be contacted by phone or text message and consent to being contacted by automated means. I understand that my consent to receive calls or texts is not a condition of purchasing any property, goods, or services. Alternatively, I understand that I can access real estate services by email or I can contact the agent myself.
If a Coldwell Banker affiliated agent is not available in the area where I need assistance, I agree to be contacted by a real estate agent affiliated with another brand owned or licensed by Anywhere Real Estate (BHGRE®, CENTURY 21®, Corcoran®, ERA®, or Sotheby's International Realty®). I acknowledge that I have read and agree to the terms of use and privacy notice.


