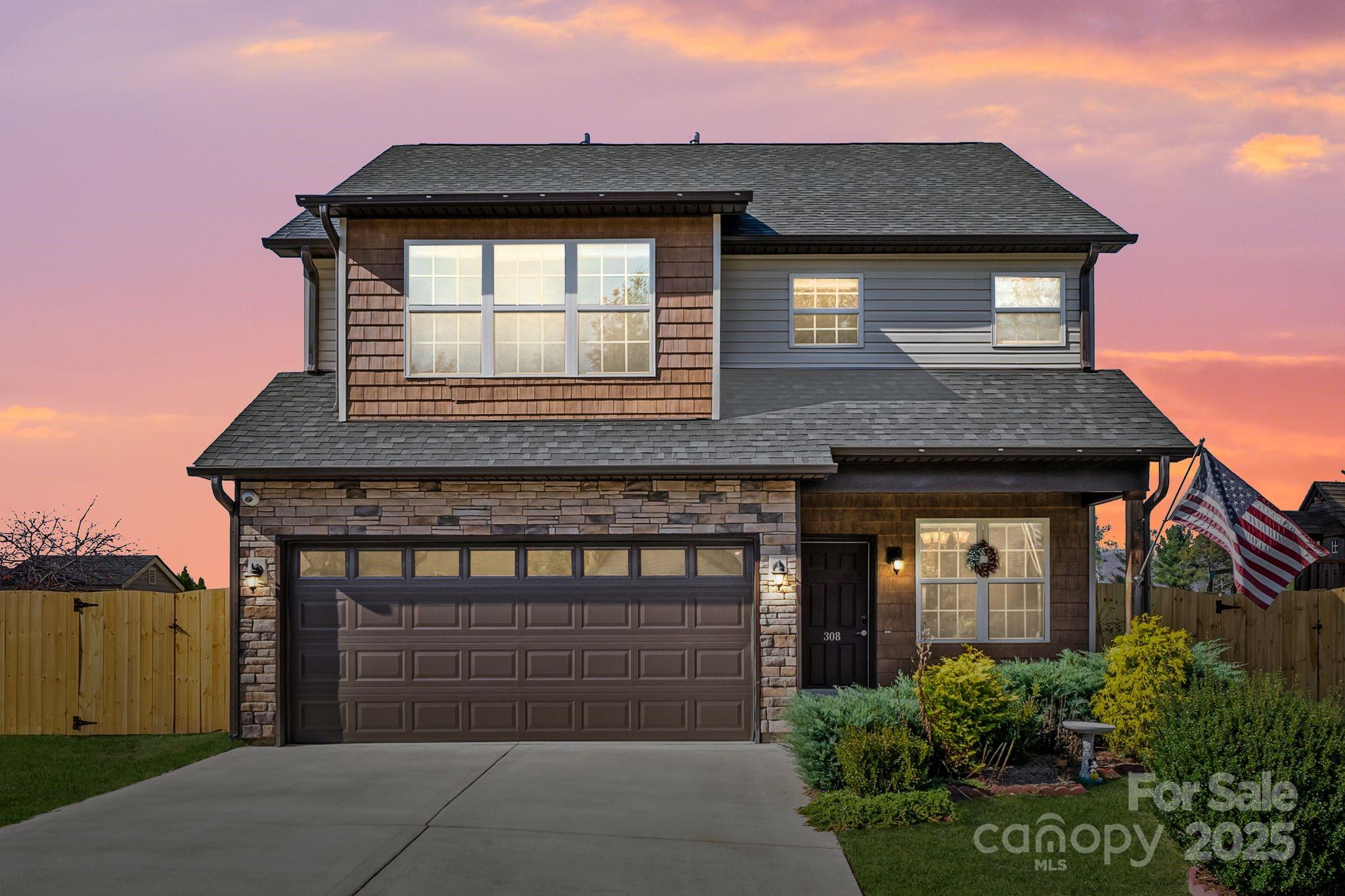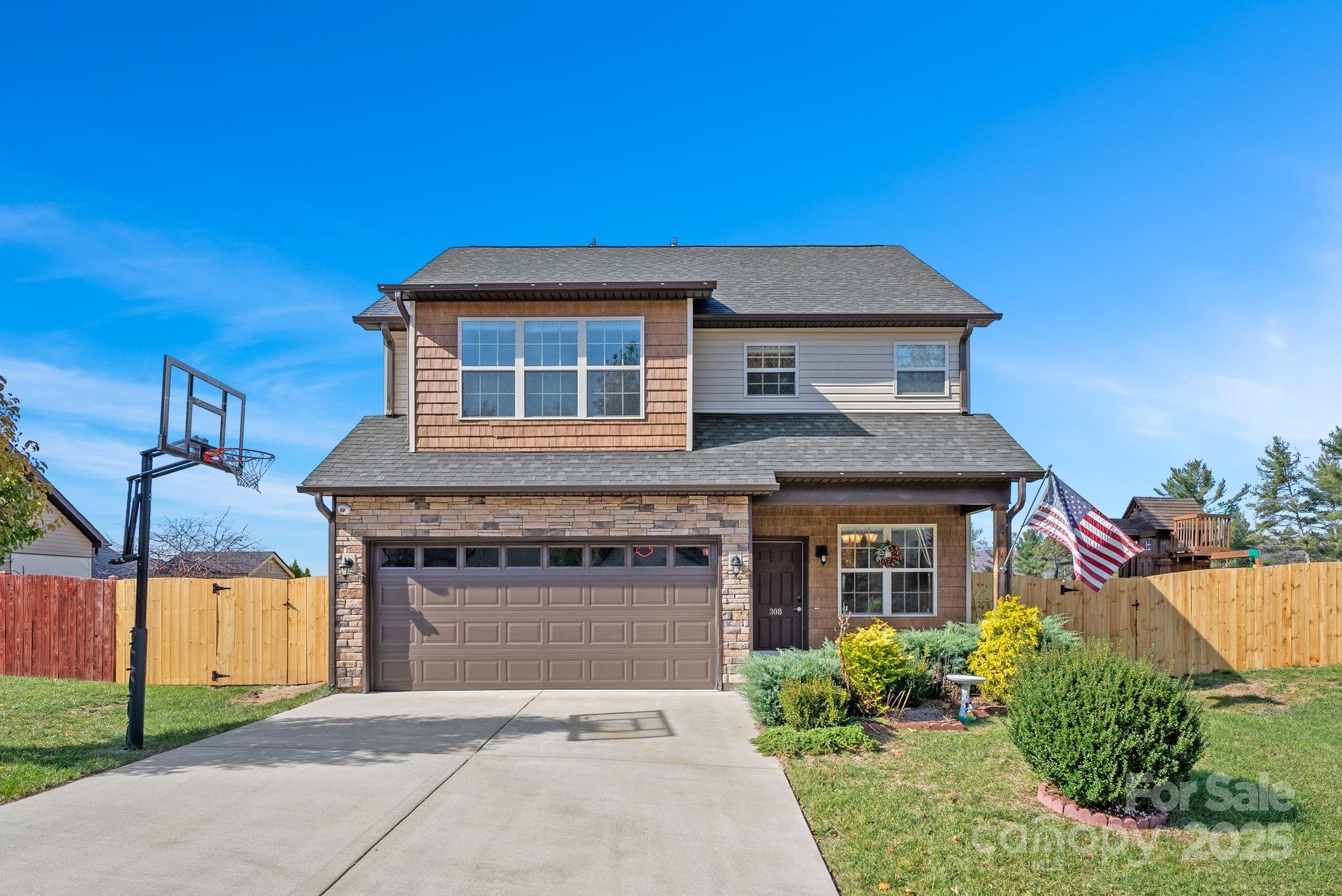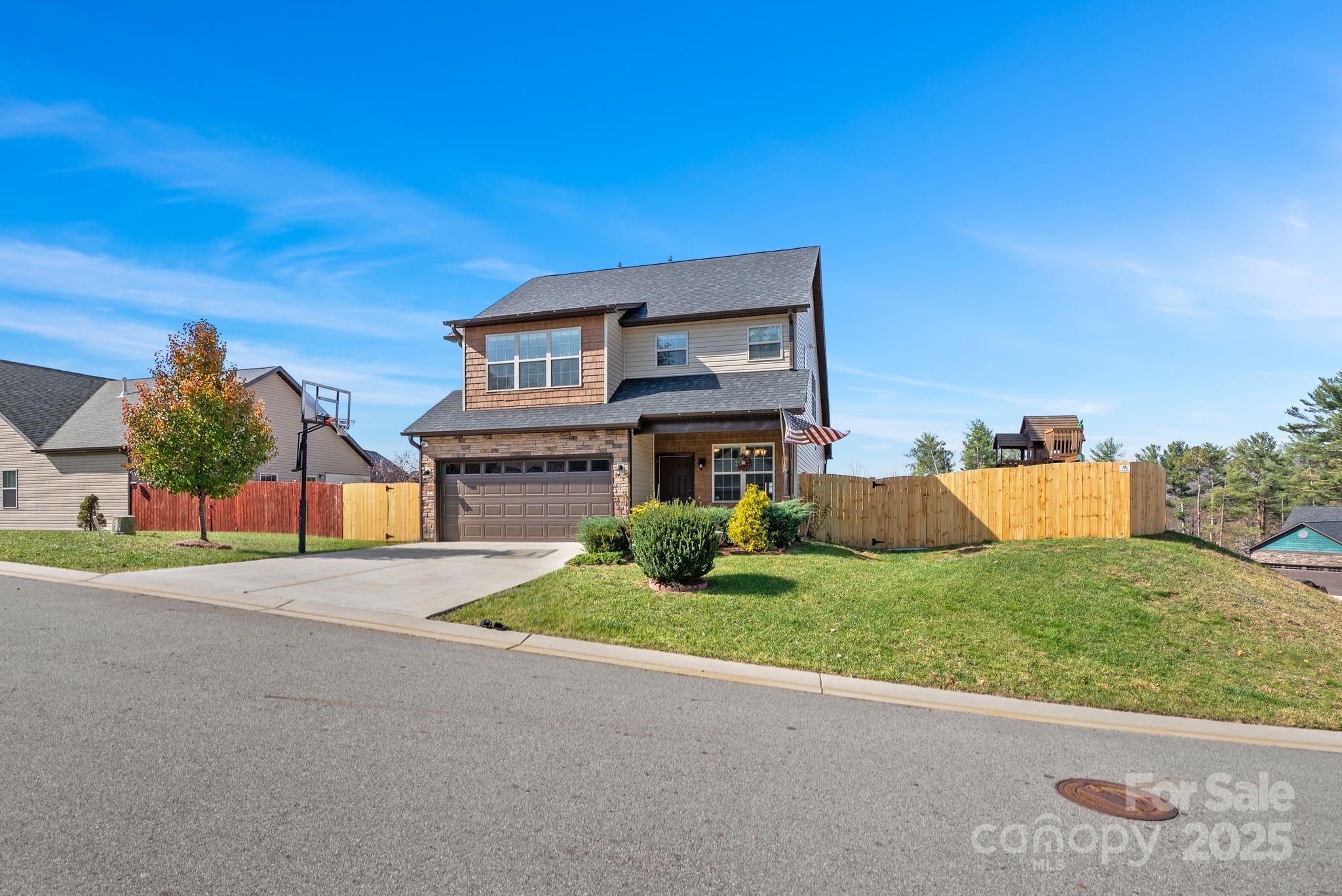


308 Wild Ginger Court, Weaverville, NC 28787
$625,000
4
Beds
3
Baths
2,061
Sq Ft
Single Family
Active
Listed by
Tony Ubertaccio
Elevate Asheville Realty Group
Last updated:
November 20, 2025, 05:37 PM
MLS#
4321271
Source:
CH
About This Home
Home Facts
Single Family
3 Baths
4 Bedrooms
Built in 2018
Price Summary
625,000
$303 per Sq. Ft.
MLS #:
4321271
Last Updated:
November 20, 2025, 05:37 PM
Rooms & Interior
Bedrooms
Total Bedrooms:
4
Bathrooms
Total Bathrooms:
3
Full Bathrooms:
2
Interior
Living Area:
2,061 Sq. Ft.
Structure
Structure
Architectural Style:
Arts and Crafts, Contemporary, Traditional
Building Area:
2,061 Sq. Ft.
Year Built:
2018
Lot
Lot Size (Sq. Ft):
9,147
Finances & Disclosures
Price:
$625,000
Price per Sq. Ft:
$303 per Sq. Ft.
Contact an Agent
Yes, I would like more information from Coldwell Banker. Please use and/or share my information with a Coldwell Banker agent to contact me about my real estate needs.
By clicking Contact I agree a Coldwell Banker Agent may contact me by phone or text message including by automated means and prerecorded messages about real estate services, and that I can access real estate services without providing my phone number. I acknowledge that I have read and agree to the Terms of Use and Privacy Notice.
Contact an Agent
Yes, I would like more information from Coldwell Banker. Please use and/or share my information with a Coldwell Banker agent to contact me about my real estate needs.
By clicking Contact I agree a Coldwell Banker Agent may contact me by phone or text message including by automated means and prerecorded messages about real estate services, and that I can access real estate services without providing my phone number. I acknowledge that I have read and agree to the Terms of Use and Privacy Notice.