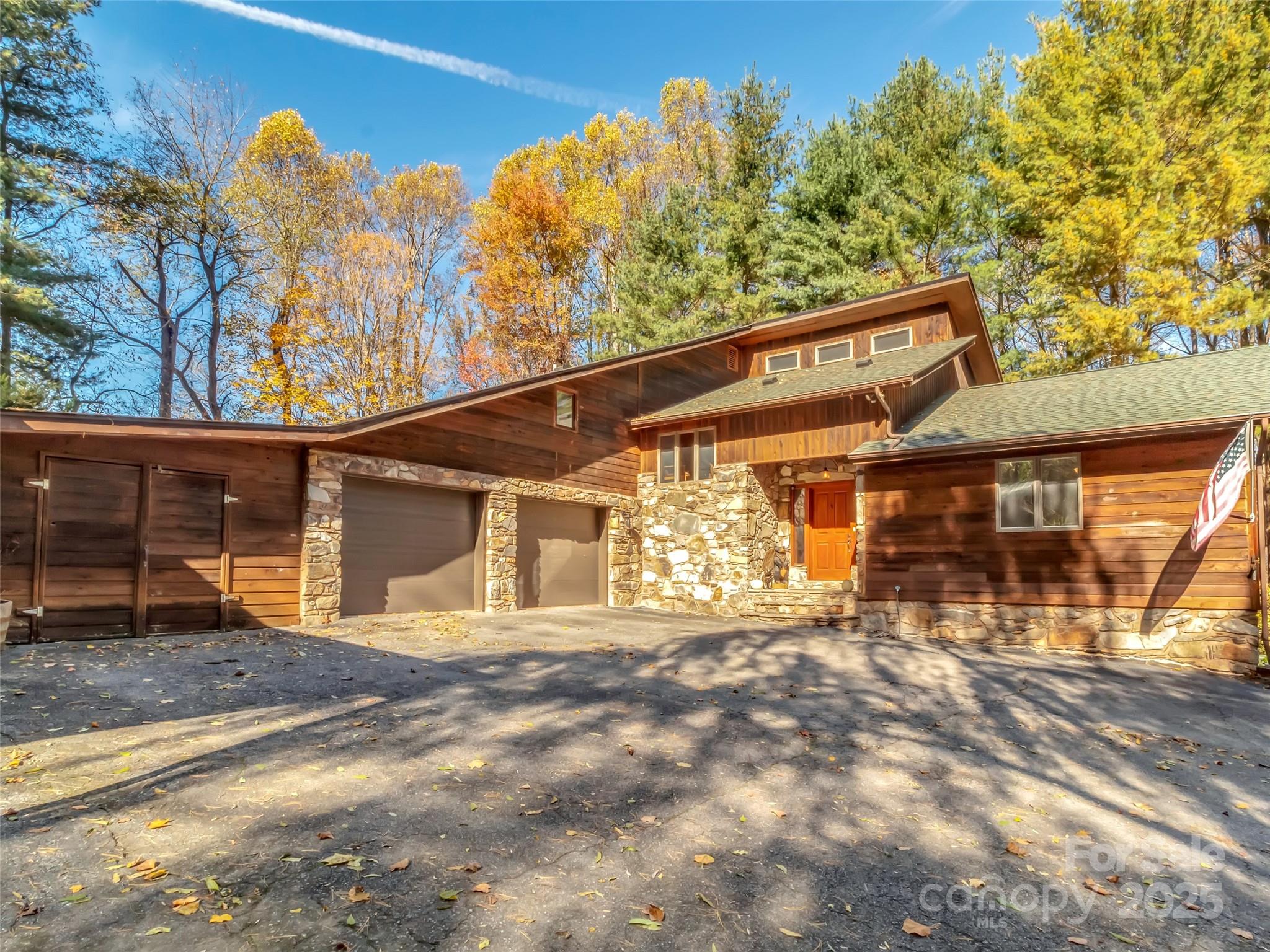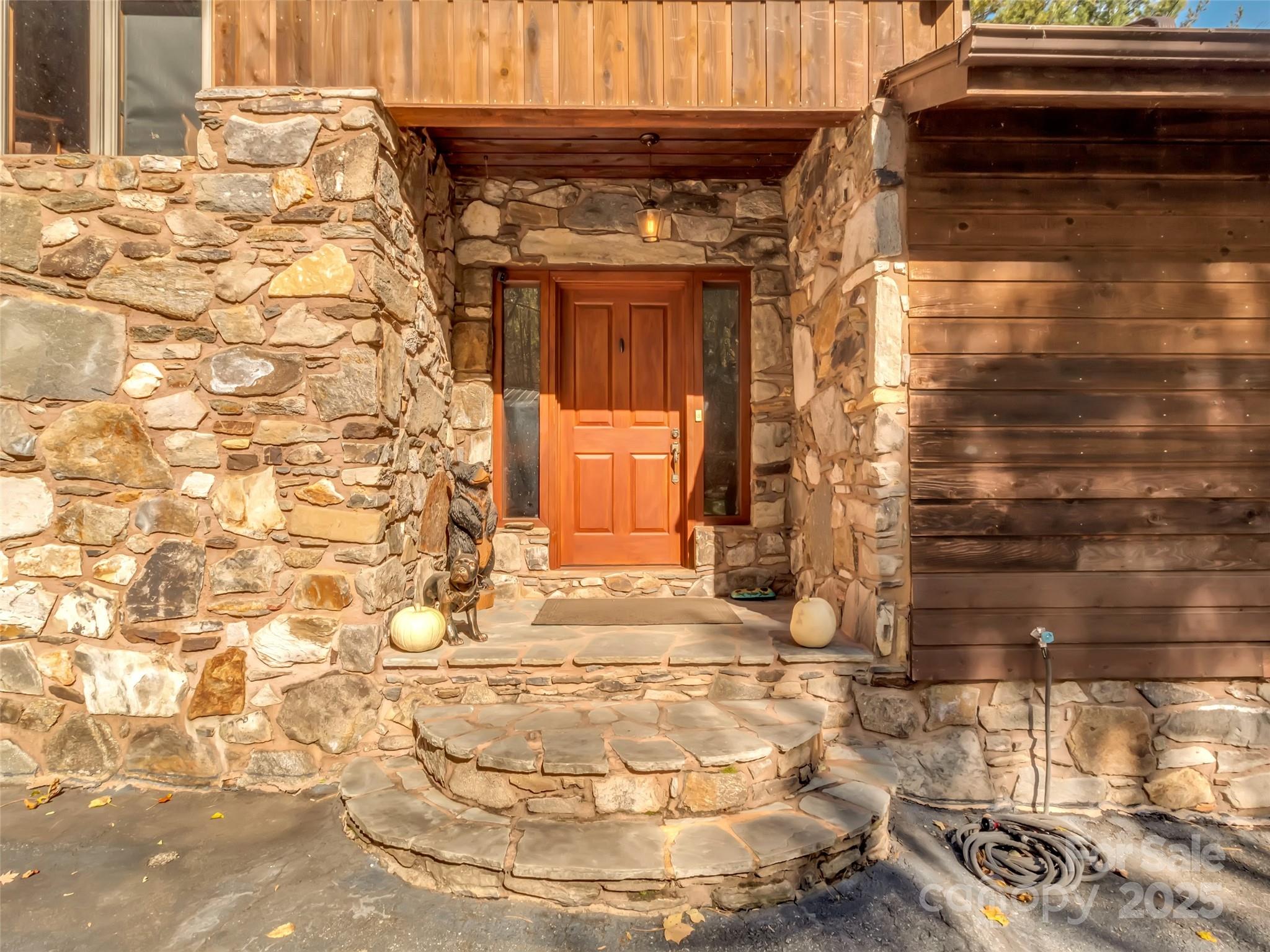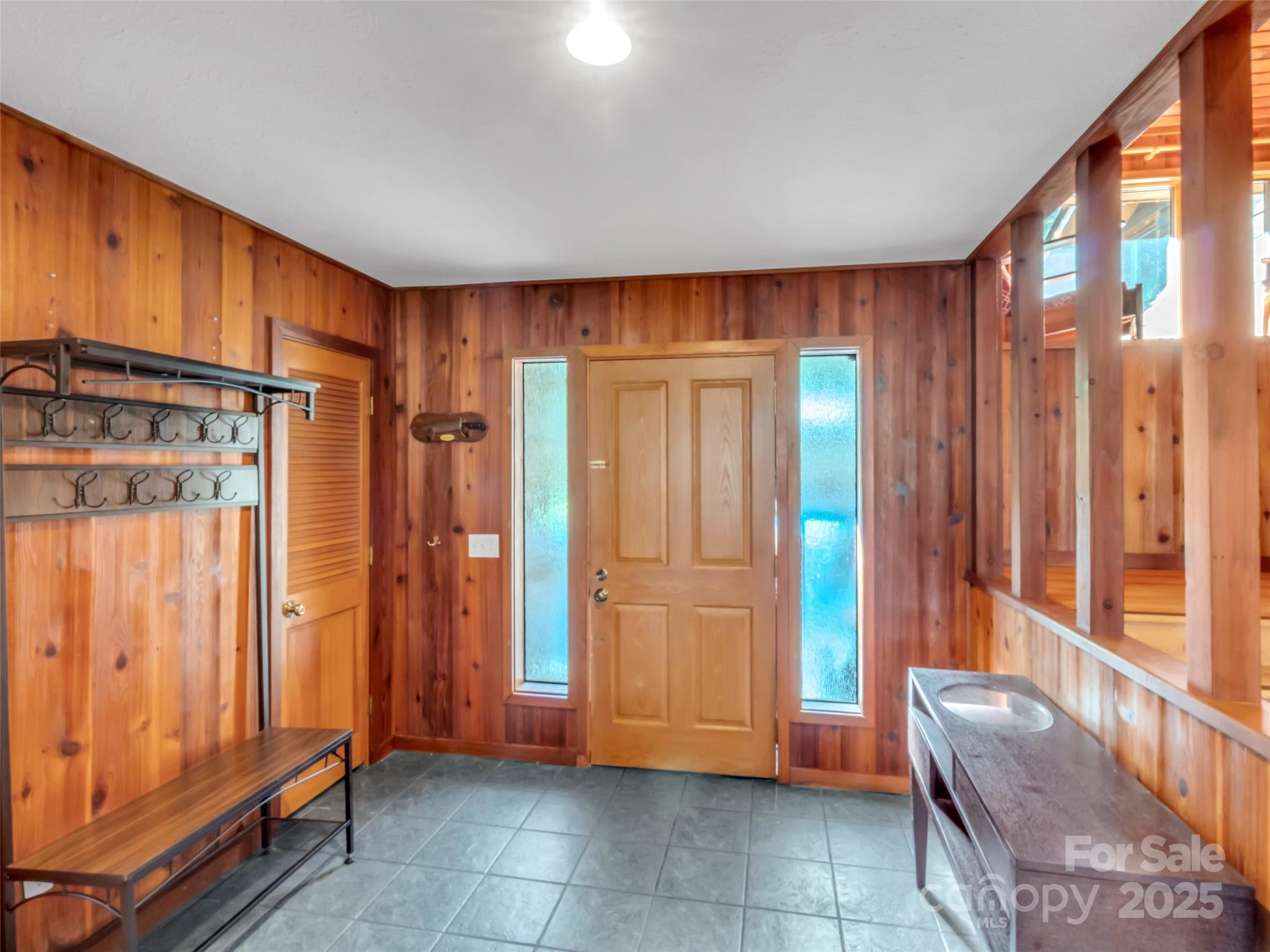


390 Echo Drive, Waynesville, NC 28786
$775,000
3
Beds
3
Baths
4,065
Sq Ft
Single Family
Active
Listed by
Ella Tzinberg
Collin O'Berry
Keller Williams Professionals
Last updated:
November 10, 2025, 02:18 PM
MLS#
4319138
Source:
CH
About This Home
Home Facts
Single Family
3 Baths
3 Bedrooms
Built in 1987
Price Summary
775,000
$190 per Sq. Ft.
MLS #:
4319138
Last Updated:
November 10, 2025, 02:18 PM
Rooms & Interior
Bedrooms
Total Bedrooms:
3
Bathrooms
Total Bathrooms:
3
Full Bathrooms:
3
Interior
Living Area:
4,065 Sq. Ft.
Structure
Structure
Architectural Style:
Contemporary
Building Area:
4,065 Sq. Ft.
Year Built:
1987
Lot
Lot Size (Sq. Ft):
86,963
Finances & Disclosures
Price:
$775,000
Price per Sq. Ft:
$190 per Sq. Ft.
Contact an Agent
Yes, I would like more information from Coldwell Banker. Please use and/or share my information with a Coldwell Banker agent to contact me about my real estate needs.
By clicking Contact I agree a Coldwell Banker Agent may contact me by phone or text message including by automated means and prerecorded messages about real estate services, and that I can access real estate services without providing my phone number. I acknowledge that I have read and agree to the Terms of Use and Privacy Notice.
Contact an Agent
Yes, I would like more information from Coldwell Banker. Please use and/or share my information with a Coldwell Banker agent to contact me about my real estate needs.
By clicking Contact I agree a Coldwell Banker Agent may contact me by phone or text message including by automated means and prerecorded messages about real estate services, and that I can access real estate services without providing my phone number. I acknowledge that I have read and agree to the Terms of Use and Privacy Notice.