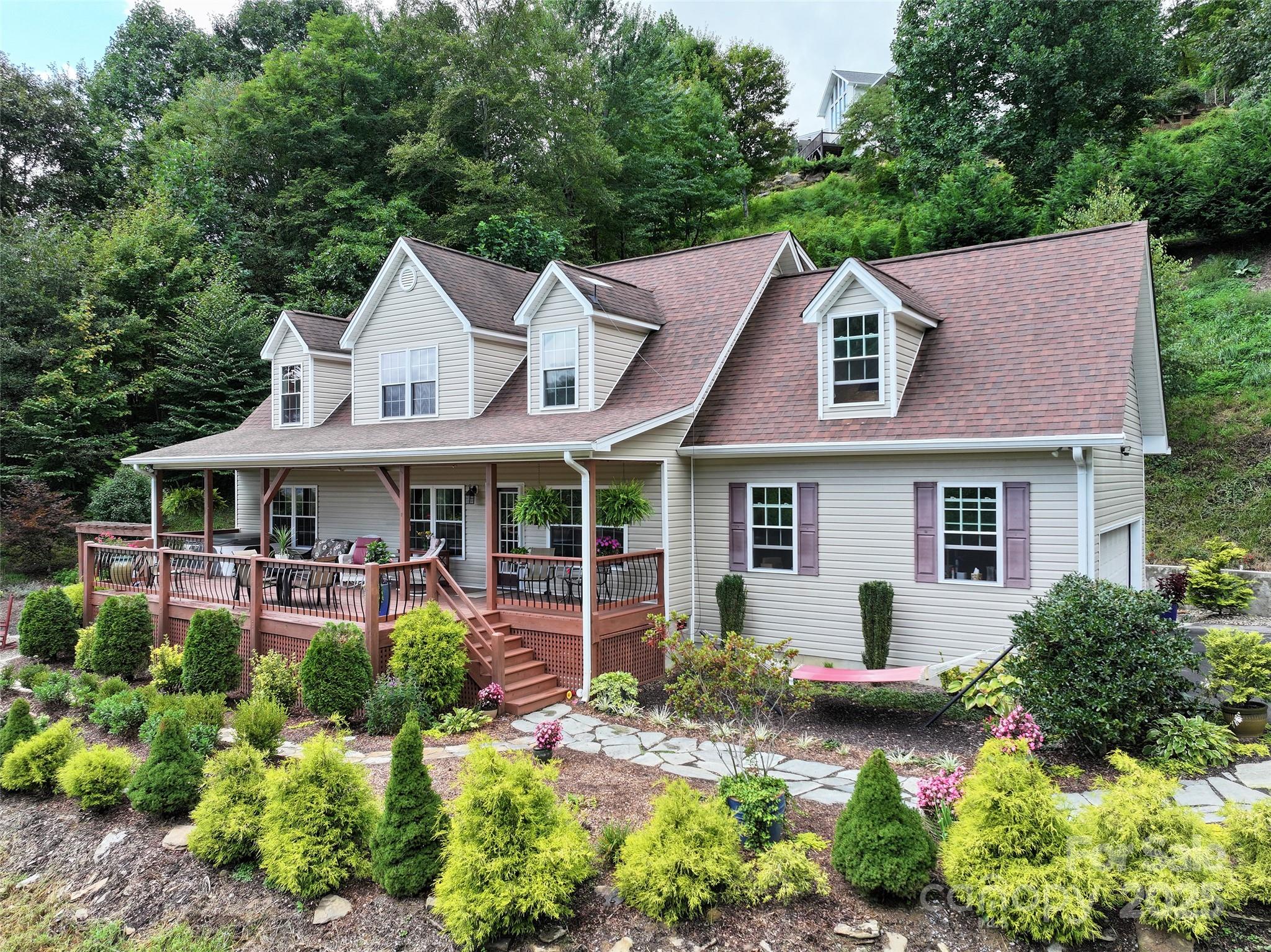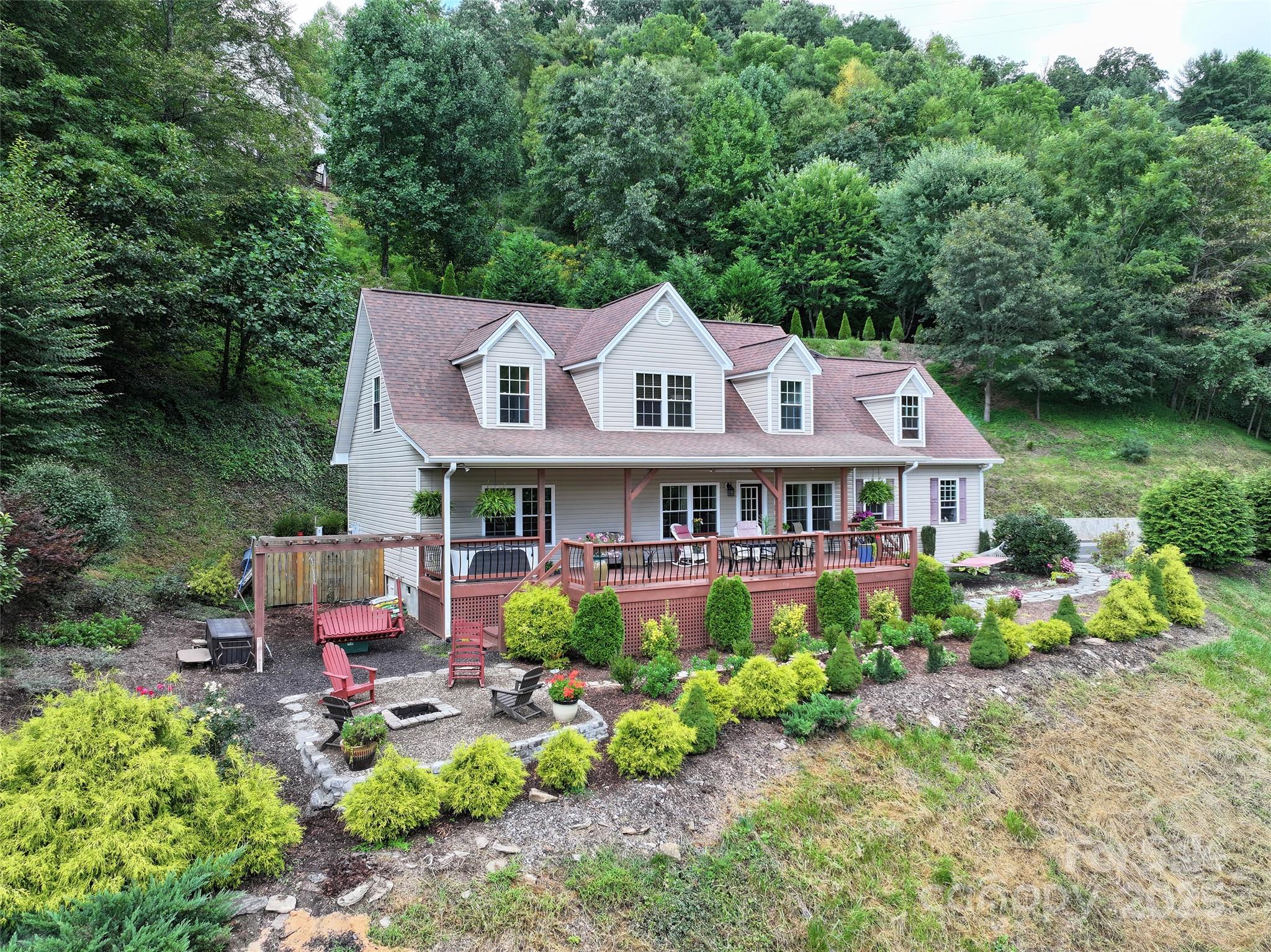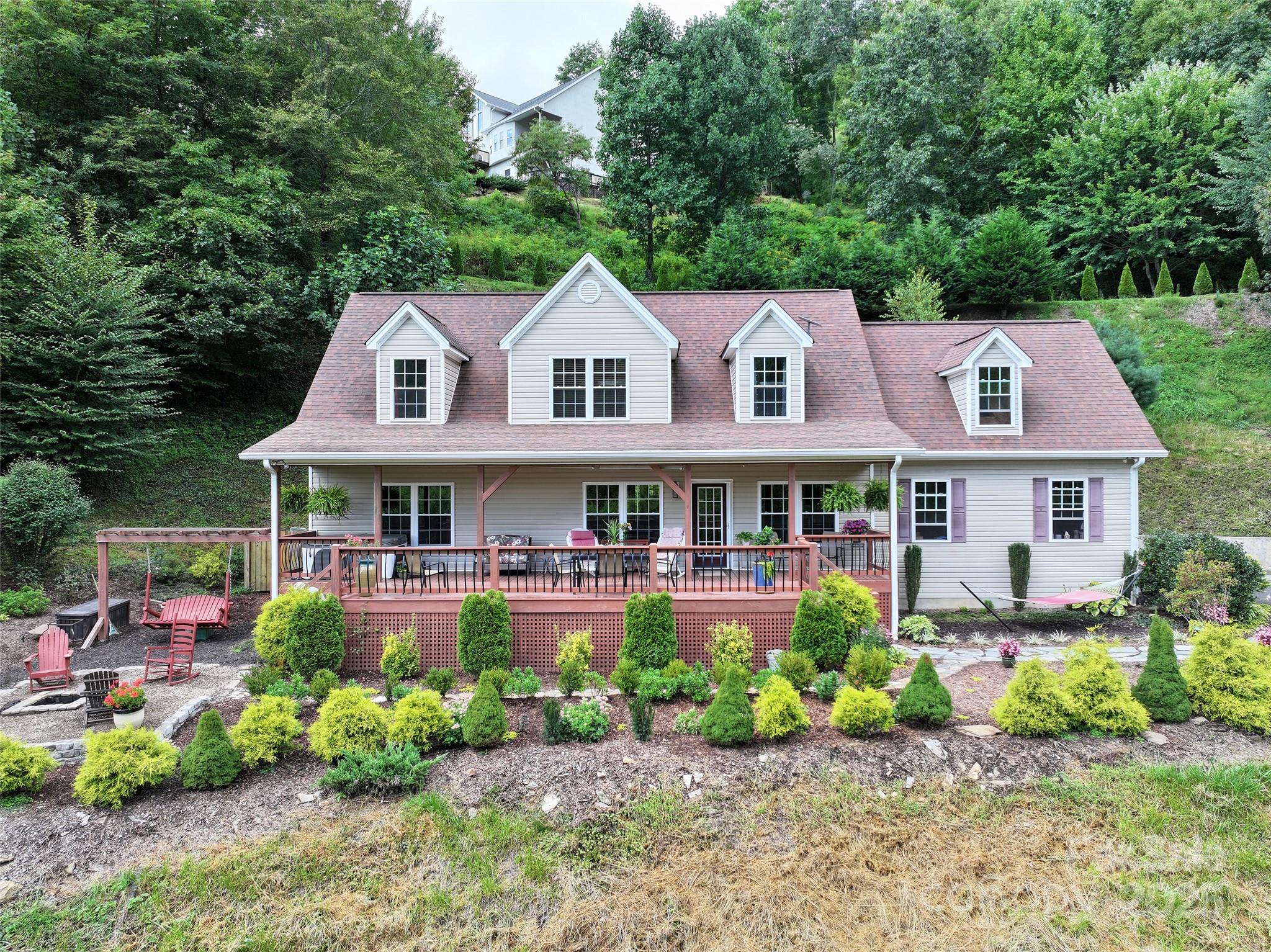


202 Inverness Drive, Waynesville, NC 28785
$674,000
3
Beds
3
Baths
2,376
Sq Ft
Single Family
Pending
Listed by
Brian K. Noland
Allen Tate/Beverly-Hanks Waynesville
Last updated:
September 11, 2025, 03:18 PM
MLS#
4300901
Source:
CH
About This Home
Home Facts
Single Family
3 Baths
3 Bedrooms
Built in 2013
Price Summary
674,000
$283 per Sq. Ft.
MLS #:
4300901
Last Updated:
September 11, 2025, 03:18 PM
Rooms & Interior
Bedrooms
Total Bedrooms:
3
Bathrooms
Total Bathrooms:
3
Full Bathrooms:
2
Interior
Living Area:
2,376 Sq. Ft.
Structure
Structure
Architectural Style:
Cape Cod
Building Area:
2,376 Sq. Ft.
Year Built:
2013
Lot
Lot Size (Sq. Ft):
162,914
Finances & Disclosures
Price:
$674,000
Price per Sq. Ft:
$283 per Sq. Ft.
Contact an Agent
Yes, I would like more information from Coldwell Banker. Please use and/or share my information with a Coldwell Banker agent to contact me about my real estate needs.
By clicking Contact I agree a Coldwell Banker Agent may contact me by phone or text message including by automated means and prerecorded messages about real estate services, and that I can access real estate services without providing my phone number. I acknowledge that I have read and agree to the Terms of Use and Privacy Notice.
Contact an Agent
Yes, I would like more information from Coldwell Banker. Please use and/or share my information with a Coldwell Banker agent to contact me about my real estate needs.
By clicking Contact I agree a Coldwell Banker Agent may contact me by phone or text message including by automated means and prerecorded messages about real estate services, and that I can access real estate services without providing my phone number. I acknowledge that I have read and agree to the Terms of Use and Privacy Notice.