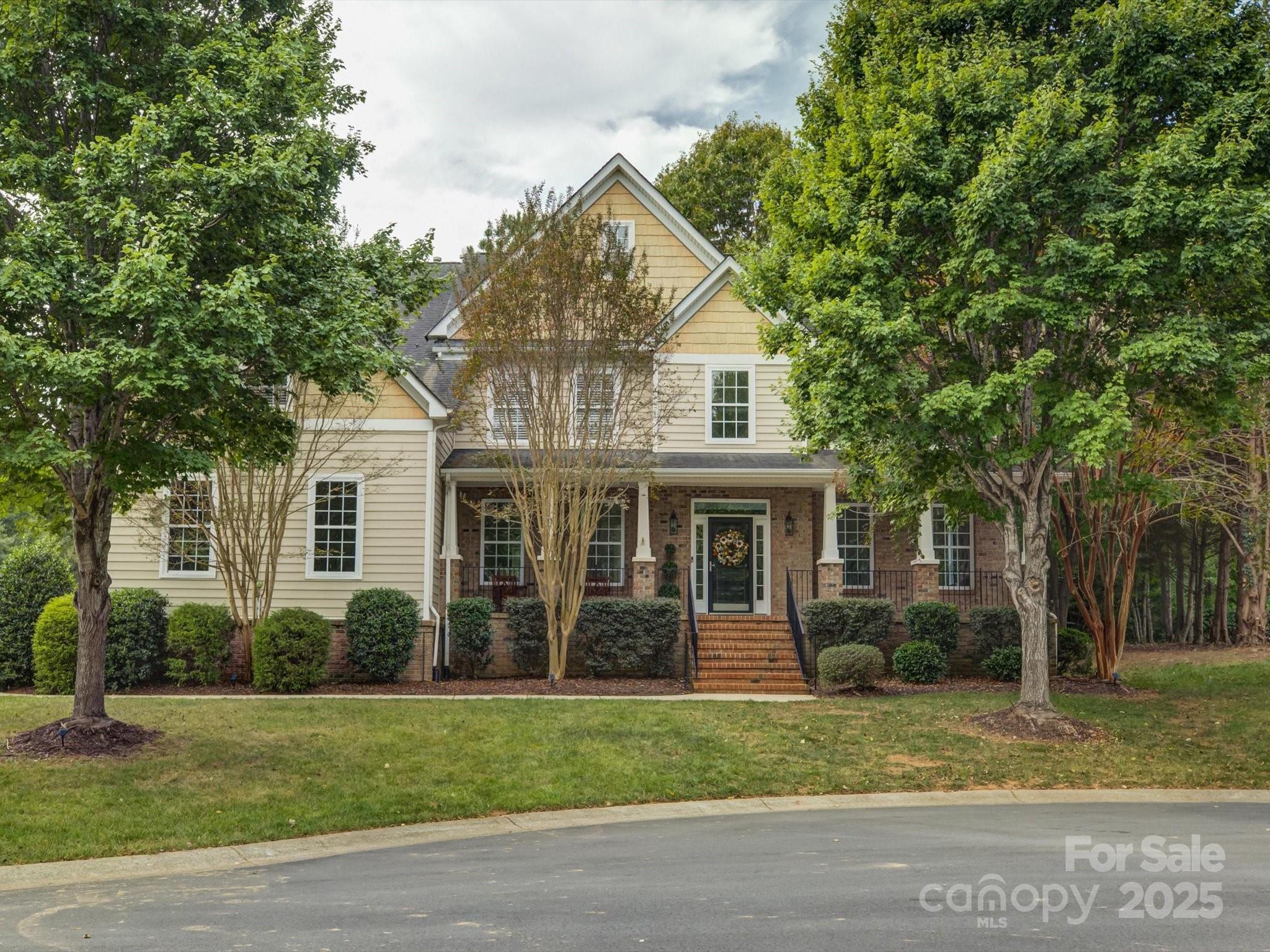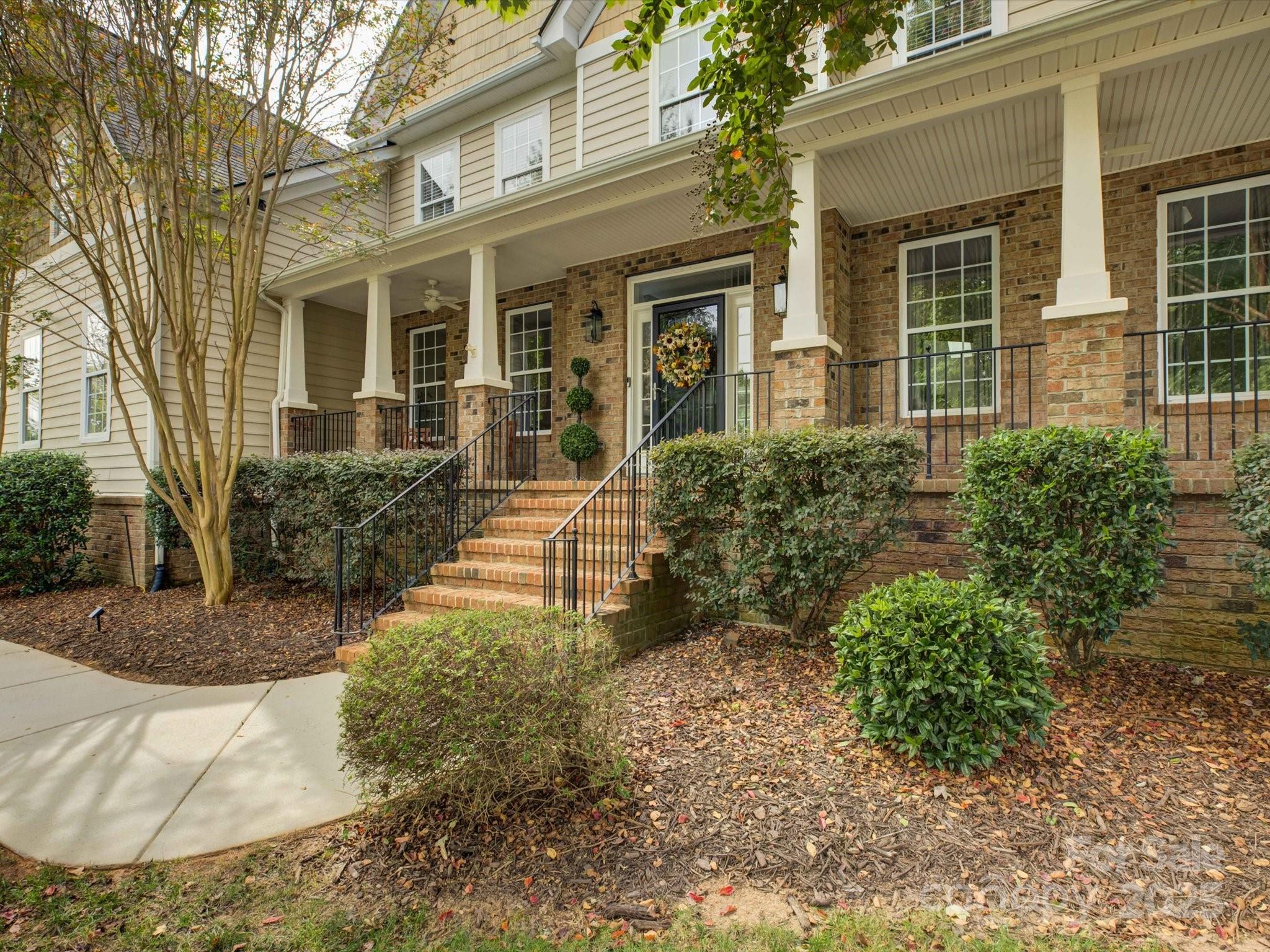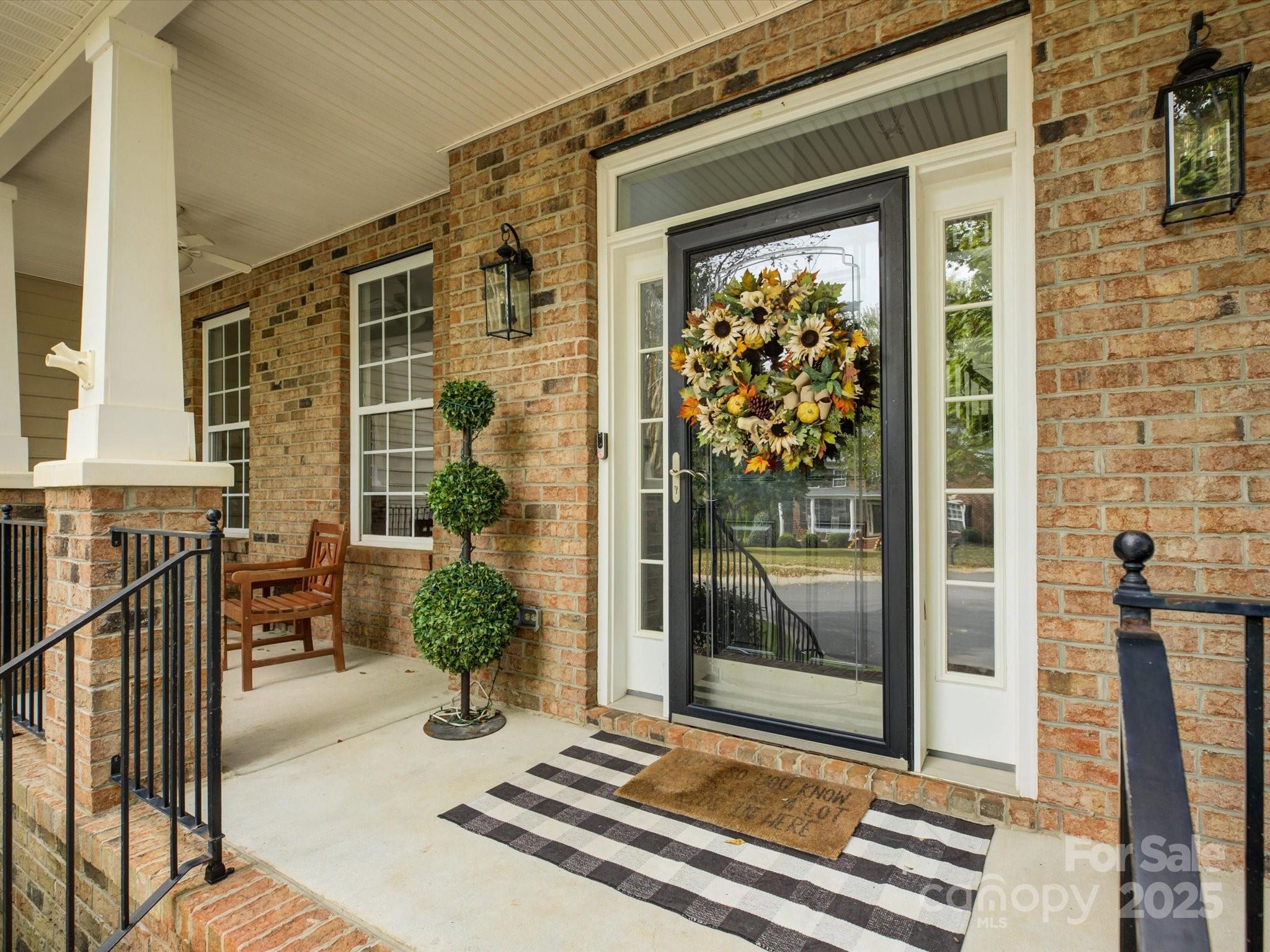


8200 Sturminster Drive, Waxhaw, NC 28173
Coming Soon
Listed by
Doug Hider
eXp Realty LLC. Ballantyne
Last updated:
October 29, 2025, 08:10 PM
MLS#
4316665
Source:
CH
About This Home
Home Facts
Single Family
5 Baths
5 Bedrooms
Built in 2006
Price Summary
815,000
$172 per Sq. Ft.
MLS #:
4316665
Last Updated:
October 29, 2025, 08:10 PM
Rooms & Interior
Bedrooms
Total Bedrooms:
5
Bathrooms
Total Bathrooms:
5
Full Bathrooms:
4
Interior
Living Area:
4,737 Sq. Ft.
Structure
Structure
Building Area:
4,737 Sq. Ft.
Year Built:
2006
Lot
Lot Size (Sq. Ft):
13,677
Finances & Disclosures
Price:
$815,000
Price per Sq. Ft:
$172 per Sq. Ft.
Contact an Agent
Yes, I would like more information from Coldwell Banker. Please use and/or share my information with a Coldwell Banker agent to contact me about my real estate needs.
By clicking Contact I agree a Coldwell Banker Agent may contact me by phone or text message including by automated means and prerecorded messages about real estate services, and that I can access real estate services without providing my phone number. I acknowledge that I have read and agree to the Terms of Use and Privacy Notice.
Contact an Agent
Yes, I would like more information from Coldwell Banker. Please use and/or share my information with a Coldwell Banker agent to contact me about my real estate needs.
By clicking Contact I agree a Coldwell Banker Agent may contact me by phone or text message including by automated means and prerecorded messages about real estate services, and that I can access real estate services without providing my phone number. I acknowledge that I have read and agree to the Terms of Use and Privacy Notice.