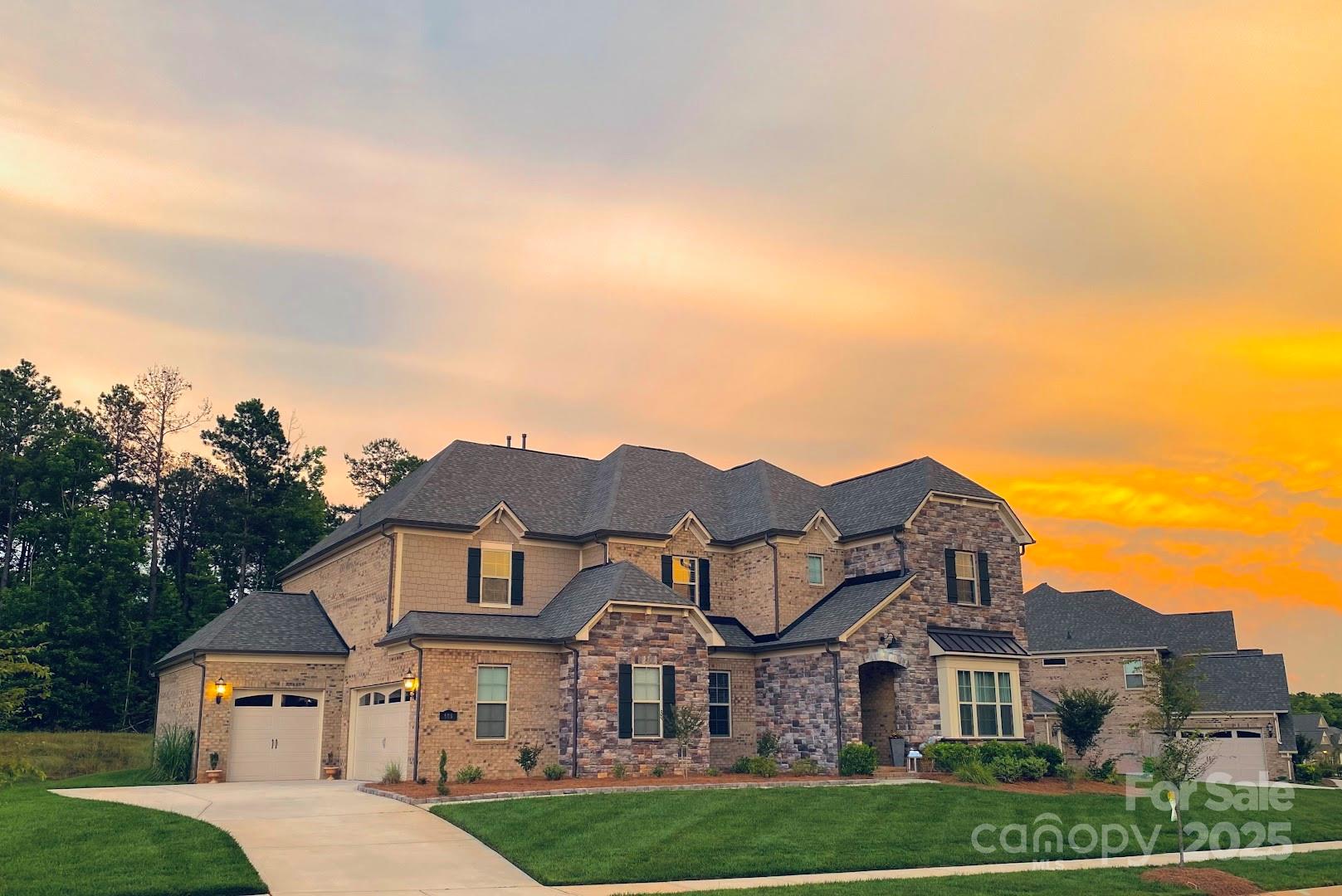
500 Westlake Drive, Waxhaw, NC 28173
$1,375,000
5
Beds
5
Baths
4,702
Sq Ft
Single Family
Active
Listed by
Lara Hill
David Upchurch
David Upchurch Real Estate
Last updated:
October 30, 2025, 11:15 AM
MLS#
4316602
Source:
CH
About This Home
Home Facts
Single Family
5 Baths
5 Bedrooms
Built in 2018
Price Summary
1,375,000
$292 per Sq. Ft.
MLS #:
4316602
Last Updated:
October 30, 2025, 11:15 AM
Rooms & Interior
Bedrooms
Total Bedrooms:
5
Bathrooms
Total Bathrooms:
5
Full Bathrooms:
4
Interior
Living Area:
4,702 Sq. Ft.
Structure
Structure
Architectural Style:
Transitional
Building Area:
4,702 Sq. Ft.
Year Built:
2018
Lot
Lot Size (Sq. Ft):
17,424
Finances & Disclosures
Price:
$1,375,000
Price per Sq. Ft:
$292 per Sq. Ft.
See this home in person
Attend an upcoming open house
Sat, Nov 1
02:00 PM - 04:00 PMSun, Nov 2
11:00 AM - 01:00 PMContact an Agent
Yes, I would like more information from Coldwell Banker. Please use and/or share my information with a Coldwell Banker agent to contact me about my real estate needs.
By clicking Contact I agree a Coldwell Banker Agent may contact me by phone or text message including by automated means and prerecorded messages about real estate services, and that I can access real estate services without providing my phone number. I acknowledge that I have read and agree to the Terms of Use and Privacy Notice.
Contact an Agent
Yes, I would like more information from Coldwell Banker. Please use and/or share my information with a Coldwell Banker agent to contact me about my real estate needs.
By clicking Contact I agree a Coldwell Banker Agent may contact me by phone or text message including by automated means and prerecorded messages about real estate services, and that I can access real estate services without providing my phone number. I acknowledge that I have read and agree to the Terms of Use and Privacy Notice.