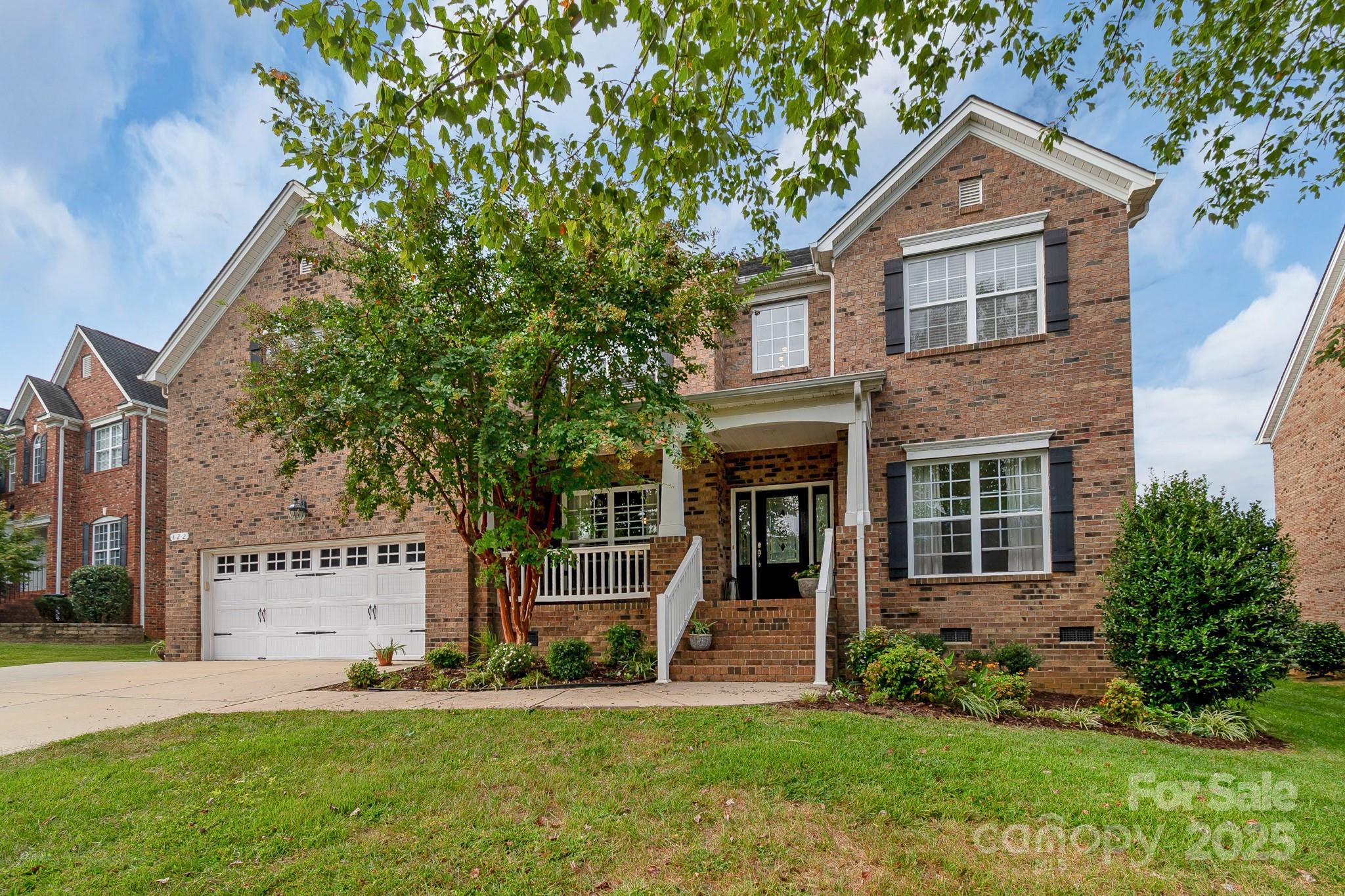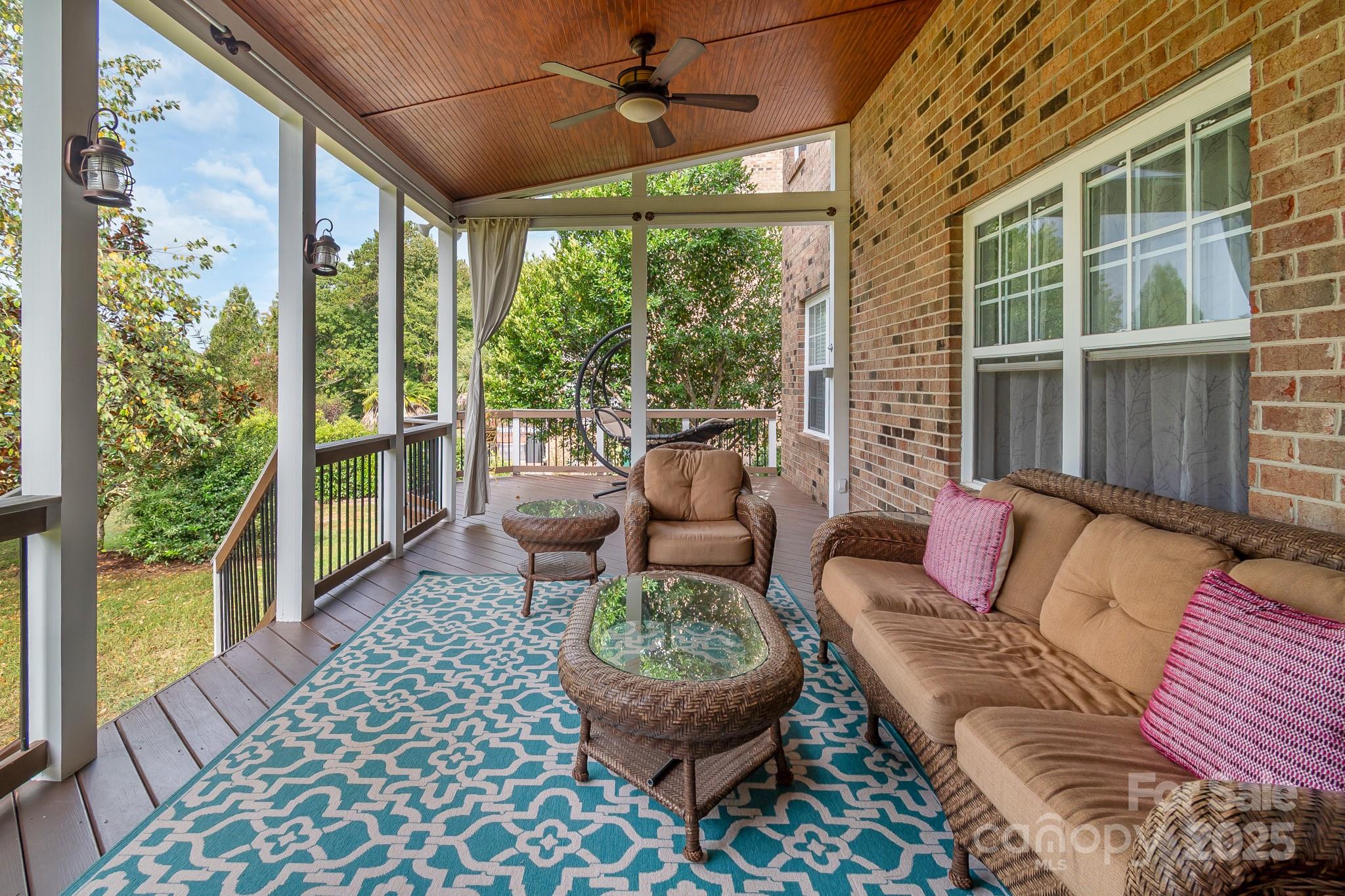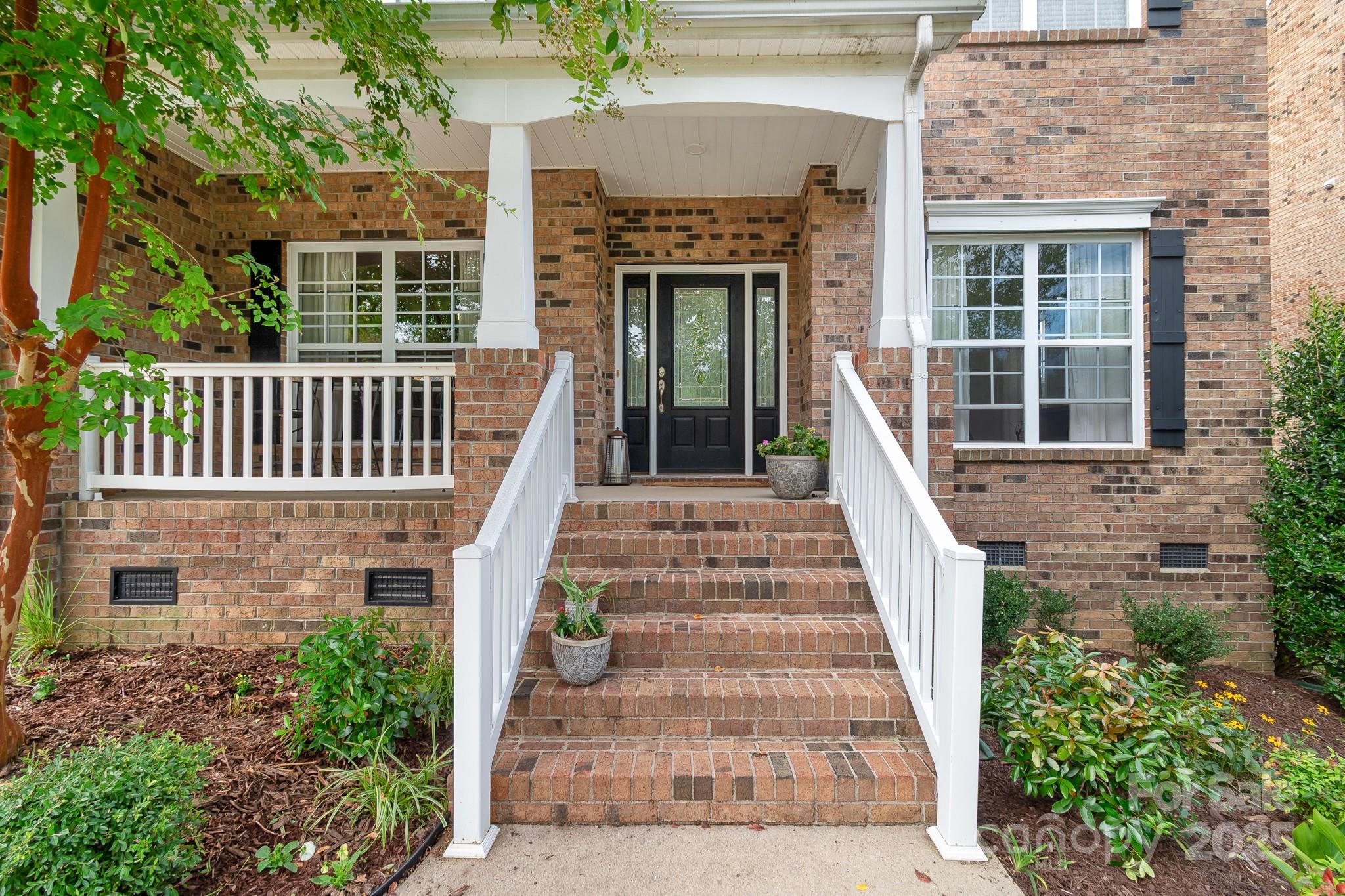


Listed by
Dawn Westall
Nexthome Providence
Last updated:
September 24, 2025, 11:10 AM
MLS#
4302621
Source:
CH
About This Home
Home Facts
Single Family
3 Baths
5 Bedrooms
Built in 2006
Price Summary
825,000
$248 per Sq. Ft.
MLS #:
4302621
Last Updated:
September 24, 2025, 11:10 AM
Rooms & Interior
Bedrooms
Total Bedrooms:
5
Bathrooms
Total Bathrooms:
3
Full Bathrooms:
3
Interior
Living Area:
3,318 Sq. Ft.
Structure
Structure
Architectural Style:
Transitional
Building Area:
3,318 Sq. Ft.
Year Built:
2006
Lot
Lot Size (Sq. Ft):
16,117
Finances & Disclosures
Price:
$825,000
Price per Sq. Ft:
$248 per Sq. Ft.
Contact an Agent
Yes, I would like more information from Coldwell Banker. Please use and/or share my information with a Coldwell Banker agent to contact me about my real estate needs.
By clicking Contact I agree a Coldwell Banker Agent may contact me by phone or text message including by automated means and prerecorded messages about real estate services, and that I can access real estate services without providing my phone number. I acknowledge that I have read and agree to the Terms of Use and Privacy Notice.
Contact an Agent
Yes, I would like more information from Coldwell Banker. Please use and/or share my information with a Coldwell Banker agent to contact me about my real estate needs.
By clicking Contact I agree a Coldwell Banker Agent may contact me by phone or text message including by automated means and prerecorded messages about real estate services, and that I can access real estate services without providing my phone number. I acknowledge that I have read and agree to the Terms of Use and Privacy Notice.