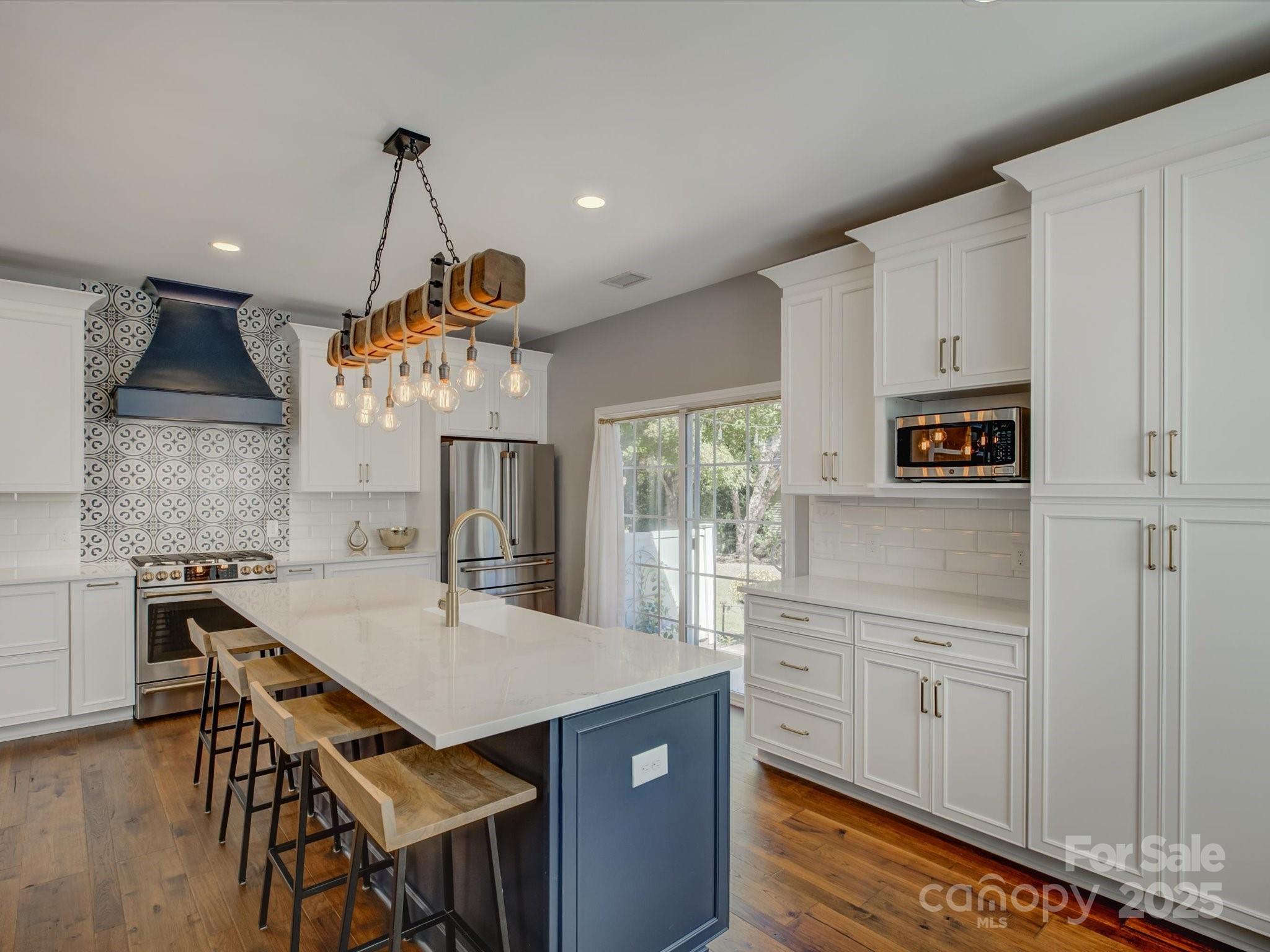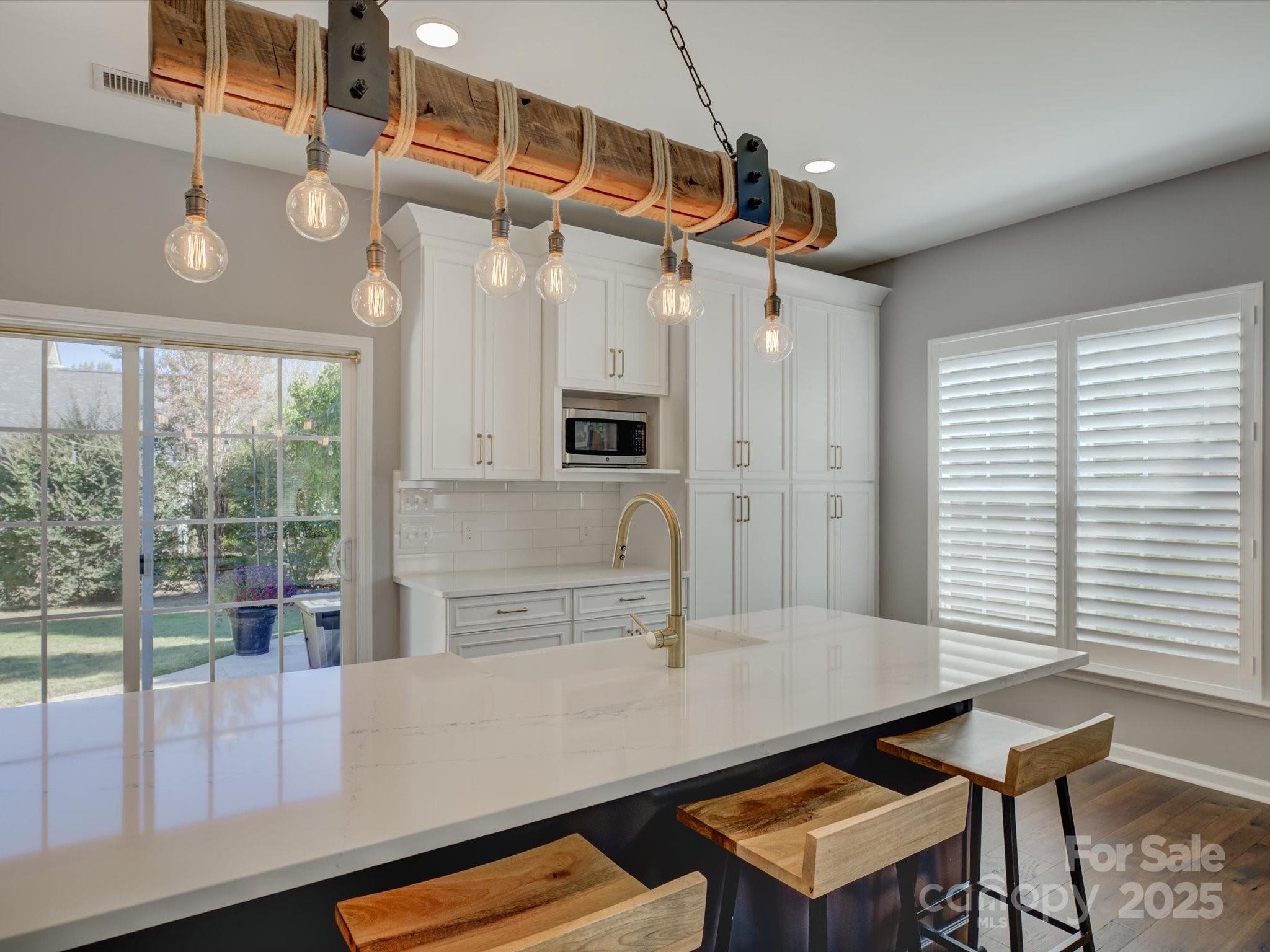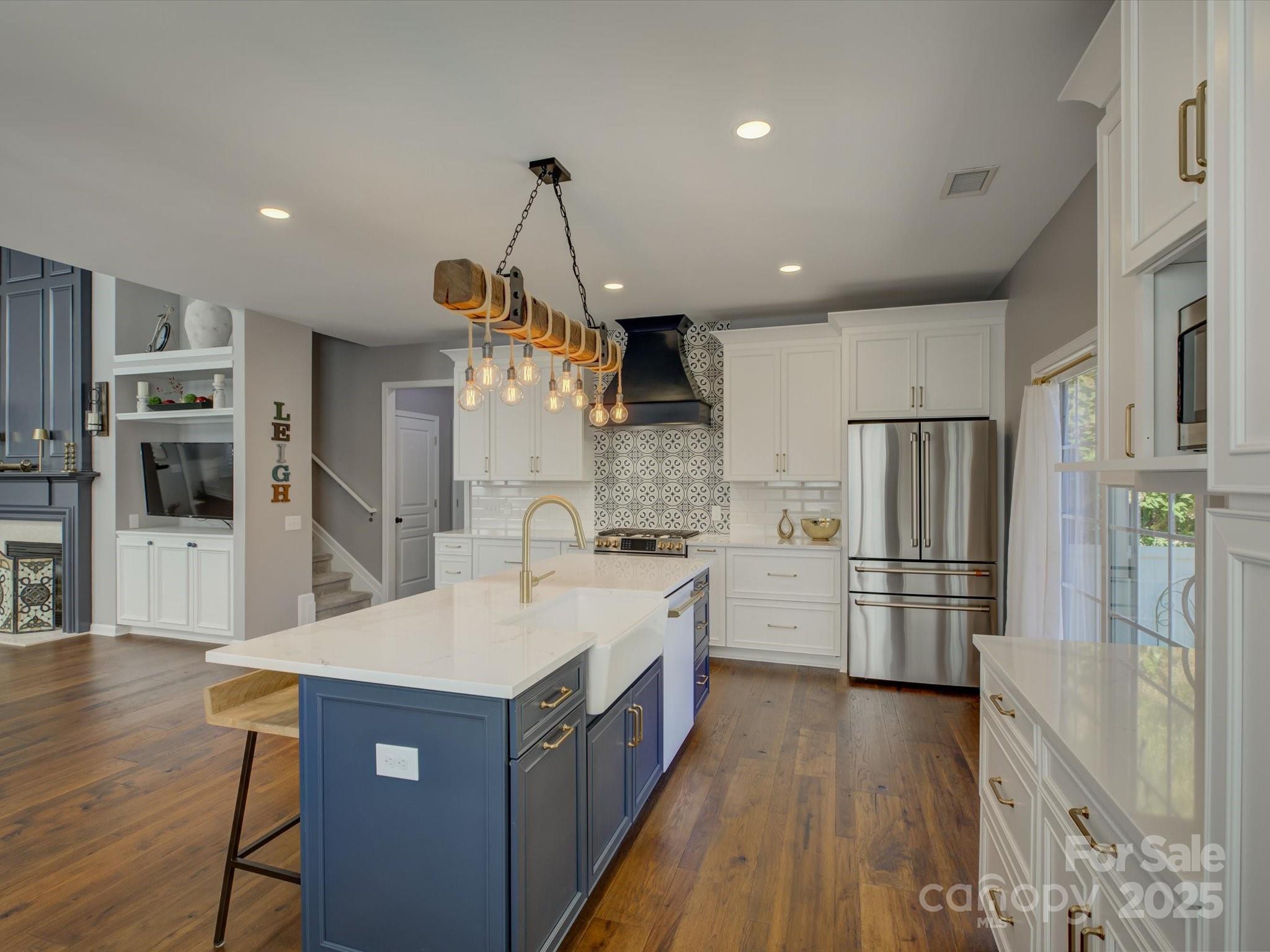


2125 Ashley River Road, Waxhaw, NC 28173
Active
Listed by
Jennifer Thome
Keller Williams Ballantyne Area
Last updated:
October 22, 2025, 11:10 AM
MLS#
4313334
Source:
CH
About This Home
Home Facts
Single Family
3 Baths
3 Bedrooms
Built in 2006
Price Summary
535,000
$281 per Sq. Ft.
MLS #:
4313334
Last Updated:
October 22, 2025, 11:10 AM
Rooms & Interior
Bedrooms
Total Bedrooms:
3
Bathrooms
Total Bathrooms:
3
Full Bathrooms:
3
Interior
Living Area:
1,902 Sq. Ft.
Structure
Structure
Architectural Style:
Traditional
Building Area:
1,902 Sq. Ft.
Year Built:
2006
Lot
Lot Size (Sq. Ft):
7,840
Finances & Disclosures
Price:
$535,000
Price per Sq. Ft:
$281 per Sq. Ft.
See this home in person
Attend an upcoming open house
Fri, Oct 24
04:00 PM - 06:00 PMSat, Oct 25
01:00 PM - 03:00 PMContact an Agent
Yes, I would like more information from Coldwell Banker. Please use and/or share my information with a Coldwell Banker agent to contact me about my real estate needs.
By clicking Contact I agree a Coldwell Banker Agent may contact me by phone or text message including by automated means and prerecorded messages about real estate services, and that I can access real estate services without providing my phone number. I acknowledge that I have read and agree to the Terms of Use and Privacy Notice.
Contact an Agent
Yes, I would like more information from Coldwell Banker. Please use and/or share my information with a Coldwell Banker agent to contact me about my real estate needs.
By clicking Contact I agree a Coldwell Banker Agent may contact me by phone or text message including by automated means and prerecorded messages about real estate services, and that I can access real estate services without providing my phone number. I acknowledge that I have read and agree to the Terms of Use and Privacy Notice.