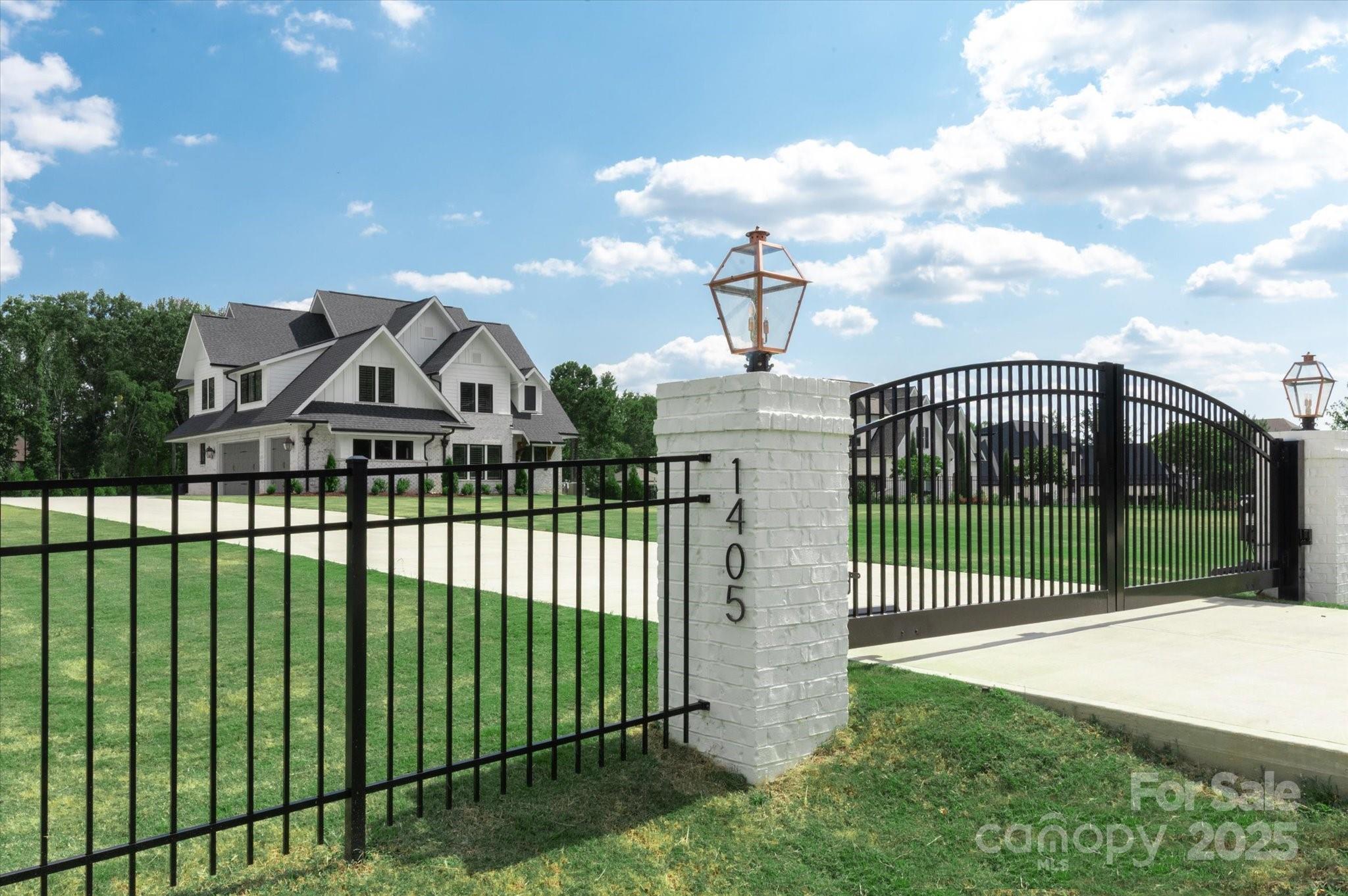


1405 Waxhaw Marvin Road, Waxhaw, NC 28173
Active
Listed by
Gina Lorenzo
Compass
Last updated:
September 23, 2025, 05:08 PM
MLS#
4304043
Source:
CH
About This Home
Home Facts
Single Family
5 Baths
4 Bedrooms
Built in 2024
Price Summary
1,995,000
$408 per Sq. Ft.
MLS #:
4304043
Last Updated:
September 23, 2025, 05:08 PM
Rooms & Interior
Bedrooms
Total Bedrooms:
4
Bathrooms
Total Bathrooms:
5
Full Bathrooms:
3
Interior
Living Area:
4,886 Sq. Ft.
Structure
Structure
Architectural Style:
Modern
Building Area:
4,886 Sq. Ft.
Year Built:
2024
Lot
Lot Size (Sq. Ft):
58,588
Finances & Disclosures
Price:
$1,995,000
Price per Sq. Ft:
$408 per Sq. Ft.
Contact an Agent
Yes, I would like more information from Coldwell Banker. Please use and/or share my information with a Coldwell Banker agent to contact me about my real estate needs.
By clicking Contact I agree a Coldwell Banker Agent may contact me by phone or text message including by automated means and prerecorded messages about real estate services, and that I can access real estate services without providing my phone number. I acknowledge that I have read and agree to the Terms of Use and Privacy Notice.
Contact an Agent
Yes, I would like more information from Coldwell Banker. Please use and/or share my information with a Coldwell Banker agent to contact me about my real estate needs.
By clicking Contact I agree a Coldwell Banker Agent may contact me by phone or text message including by automated means and prerecorded messages about real estate services, and that I can access real estate services without providing my phone number. I acknowledge that I have read and agree to the Terms of Use and Privacy Notice.