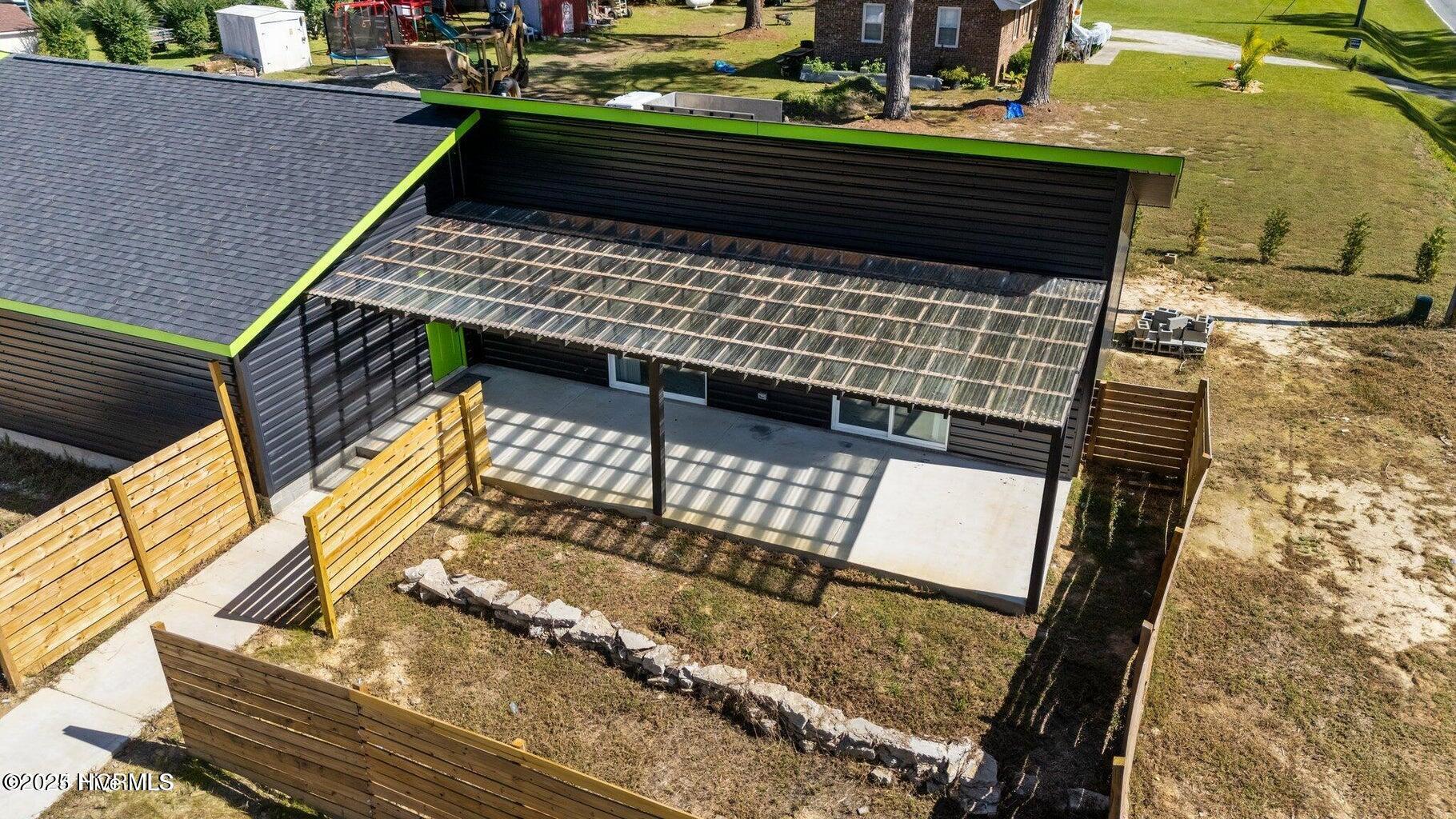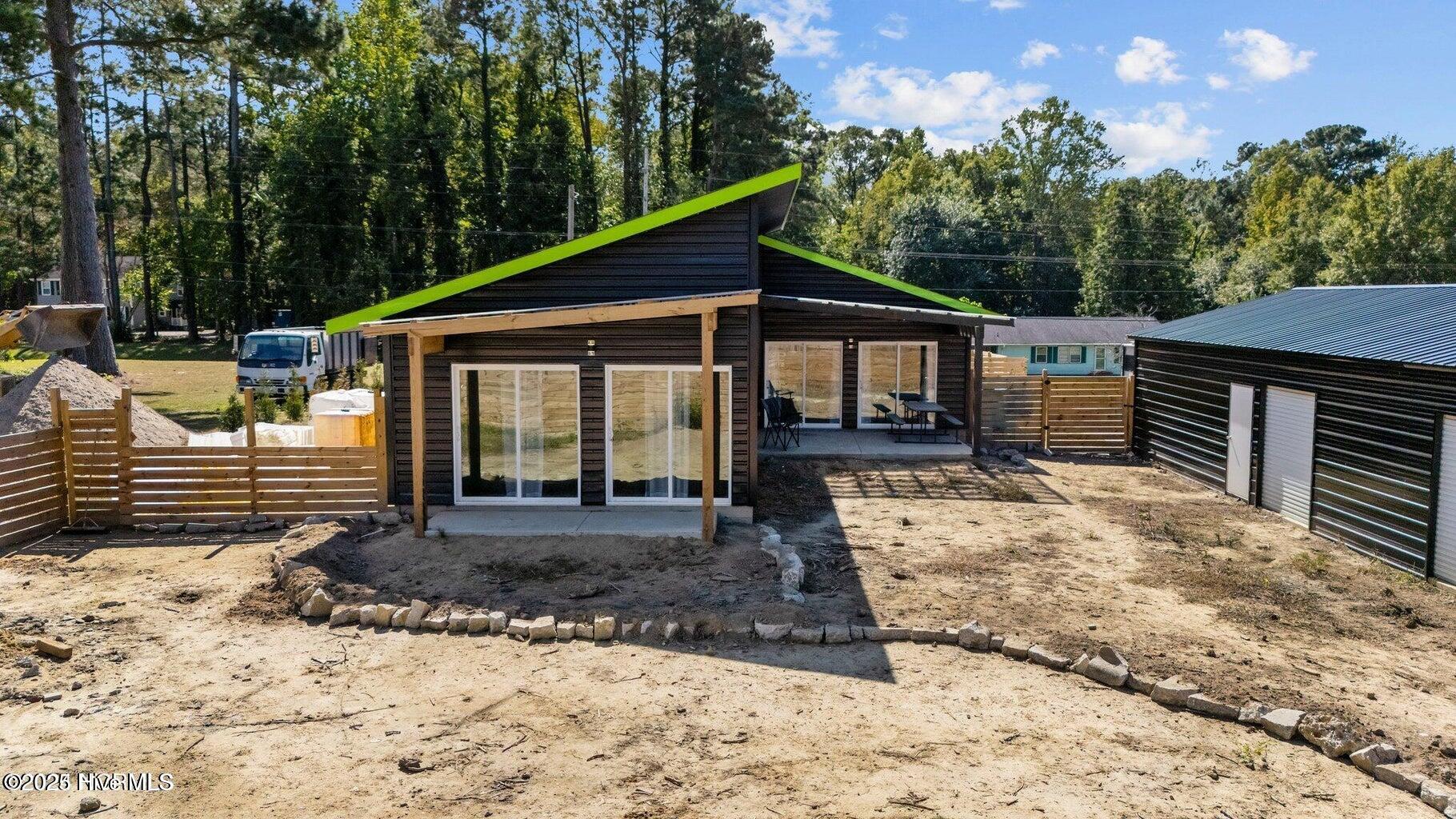


1718 Highland Drive, Washington, NC 27889
Active
Listed by
Melissa Kramer
Katelyn Alligood
Keller Williams Inner Banks
ENCbrokermelissa@gmail.com
Last updated:
May 20, 2025, 05:15 PM
MLS#
100505562
Source:
NC CCAR
About This Home
Home Facts
Single Family
2 Baths
3 Bedrooms
Built in 2024
Price Summary
399,900
$181 per Sq. Ft.
MLS #:
100505562
Last Updated:
May 20, 2025, 05:15 PM
Added:
15 day(s) ago
Rooms & Interior
Bedrooms
Total Bedrooms:
3
Bathrooms
Total Bathrooms:
2
Full Bathrooms:
2
Interior
Living Area:
2,200 Sq. Ft.
Structure
Structure
Building Area:
2,200 Sq. Ft.
Year Built:
2024
Lot
Lot Size (Sq. Ft):
18,295
Finances & Disclosures
Price:
$399,900
Price per Sq. Ft:
$181 per Sq. Ft.
See this home in person
Attend an upcoming open house
Sun, May 25
12:00 PM - 02:00 PMContact an Agent
Yes, I would like more information from Coldwell Banker. Please use and/or share my information with a Coldwell Banker agent to contact me about my real estate needs.
By clicking Contact I agree a Coldwell Banker Agent may contact me by phone or text message including by automated means and prerecorded messages about real estate services, and that I can access real estate services without providing my phone number. I acknowledge that I have read and agree to the Terms of Use and Privacy Notice.
Contact an Agent
Yes, I would like more information from Coldwell Banker. Please use and/or share my information with a Coldwell Banker agent to contact me about my real estate needs.
By clicking Contact I agree a Coldwell Banker Agent may contact me by phone or text message including by automated means and prerecorded messages about real estate services, and that I can access real estate services without providing my phone number. I acknowledge that I have read and agree to the Terms of Use and Privacy Notice.