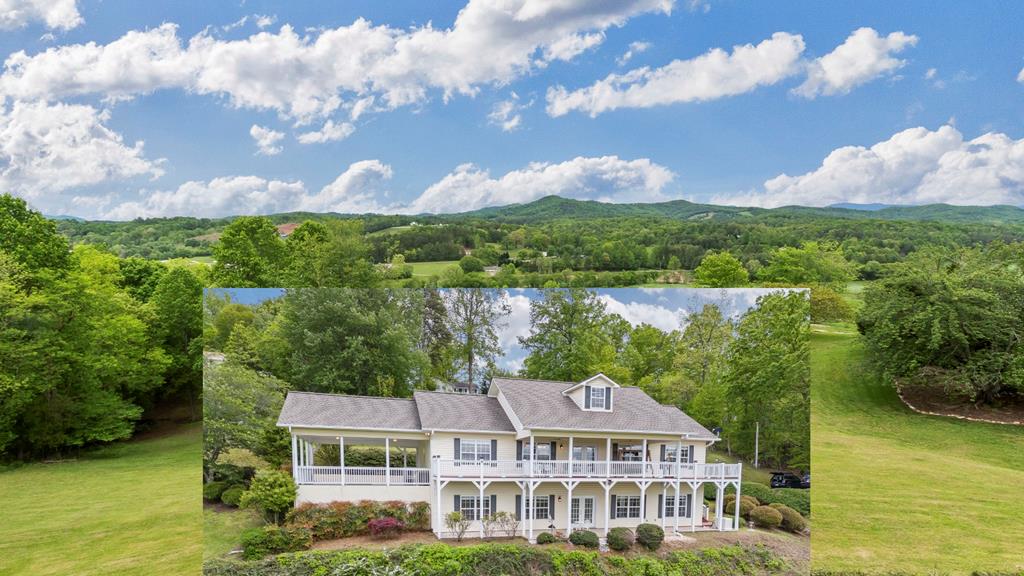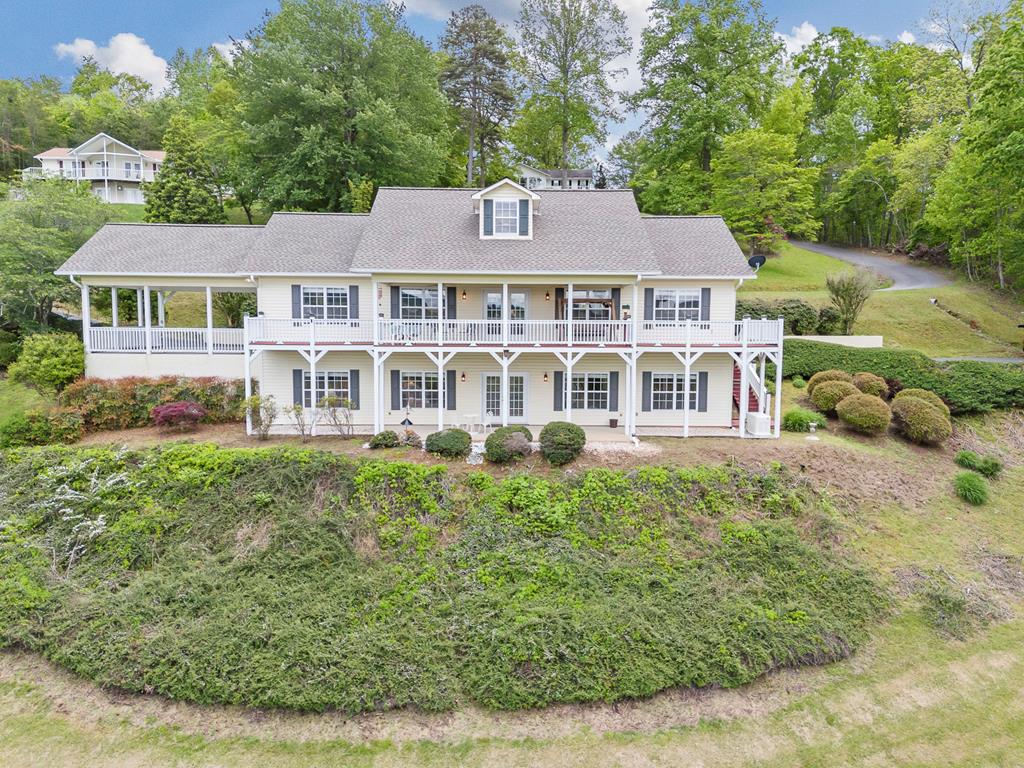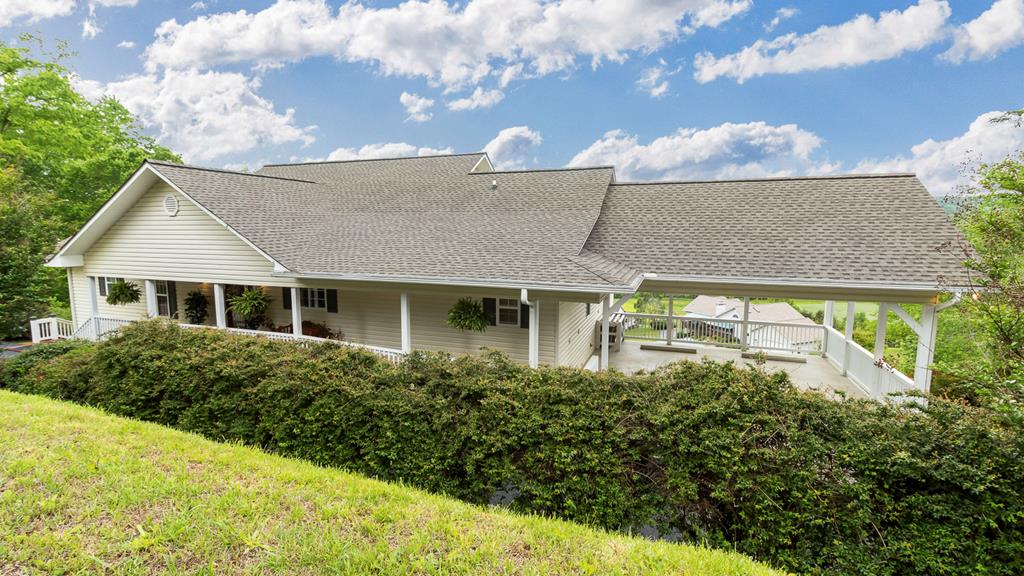


Listed by
Poltrock Team
Remax Mountain Properties
828-837-3002
Last updated:
September 29, 2025, 07:14 AM
MLS#
152718
Source:
NC MLBR
About This Home
Home Facts
Single Family
3 Baths
3 Bedrooms
Built in 2001
Price Summary
474,800
$151 per Sq. Ft.
MLS #:
152718
Last Updated:
September 29, 2025, 07:14 AM
Added:
4 month(s) ago
Rooms & Interior
Bedrooms
Total Bedrooms:
3
Bathrooms
Total Bathrooms:
3
Full Bathrooms:
3
Interior
Living Area:
3,132 Sq. Ft.
Structure
Structure
Architectural Style:
Ranch, Single Family
Building Area:
3,132 Sq. Ft.
Year Built:
2001
Lot
Lot Size (Sq. Ft):
71,874
Finances & Disclosures
Price:
$474,800
Price per Sq. Ft:
$151 per Sq. Ft.
Contact an Agent
Yes, I would like more information from Coldwell Banker. Please use and/or share my information with a Coldwell Banker agent to contact me about my real estate needs.
By clicking Contact I agree a Coldwell Banker Agent may contact me by phone or text message including by automated means and prerecorded messages about real estate services, and that I can access real estate services without providing my phone number. I acknowledge that I have read and agree to the Terms of Use and Privacy Notice.
Contact an Agent
Yes, I would like more information from Coldwell Banker. Please use and/or share my information with a Coldwell Banker agent to contact me about my real estate needs.
By clicking Contact I agree a Coldwell Banker Agent may contact me by phone or text message including by automated means and prerecorded messages about real estate services, and that I can access real estate services without providing my phone number. I acknowledge that I have read and agree to the Terms of Use and Privacy Notice.