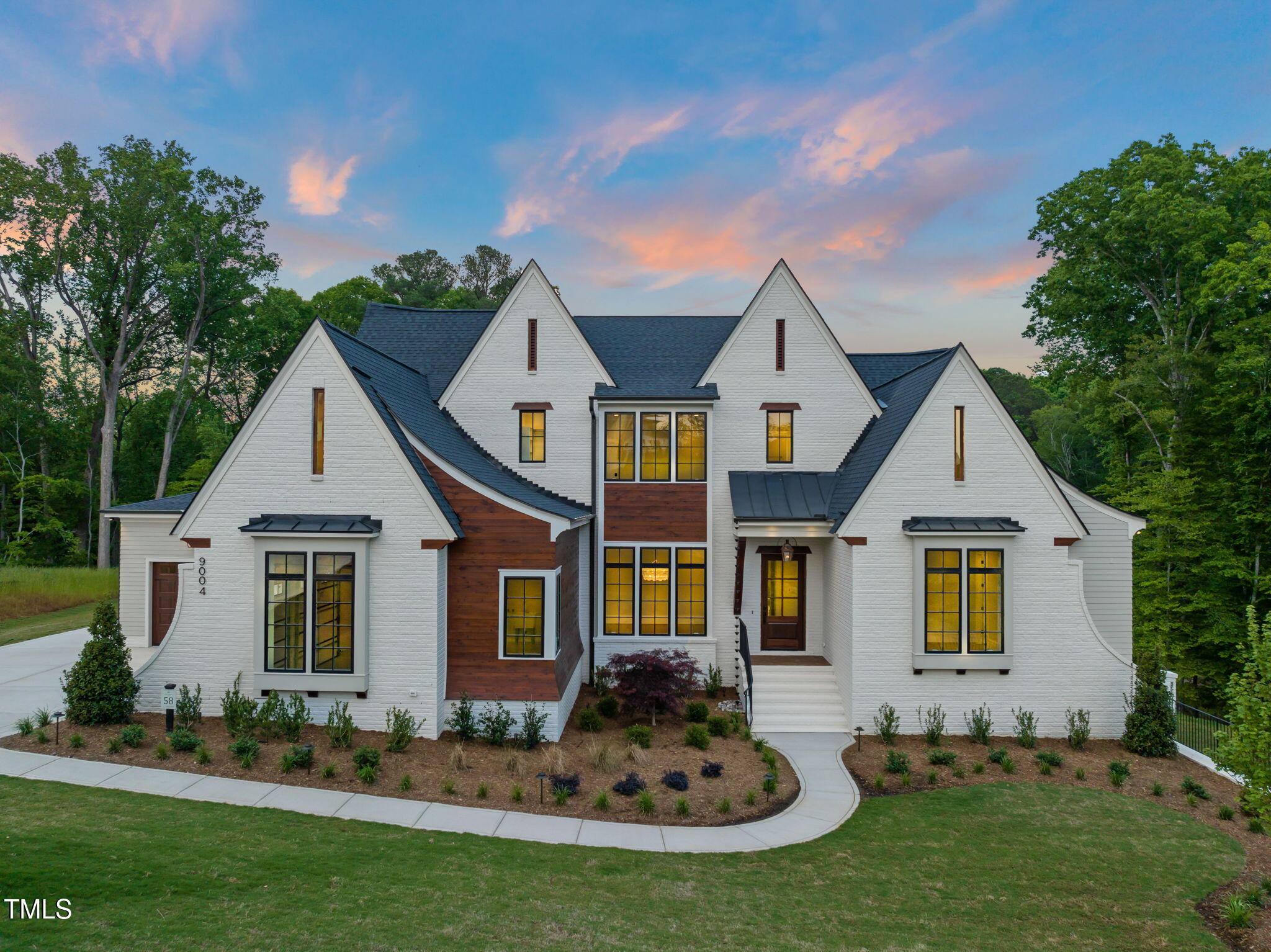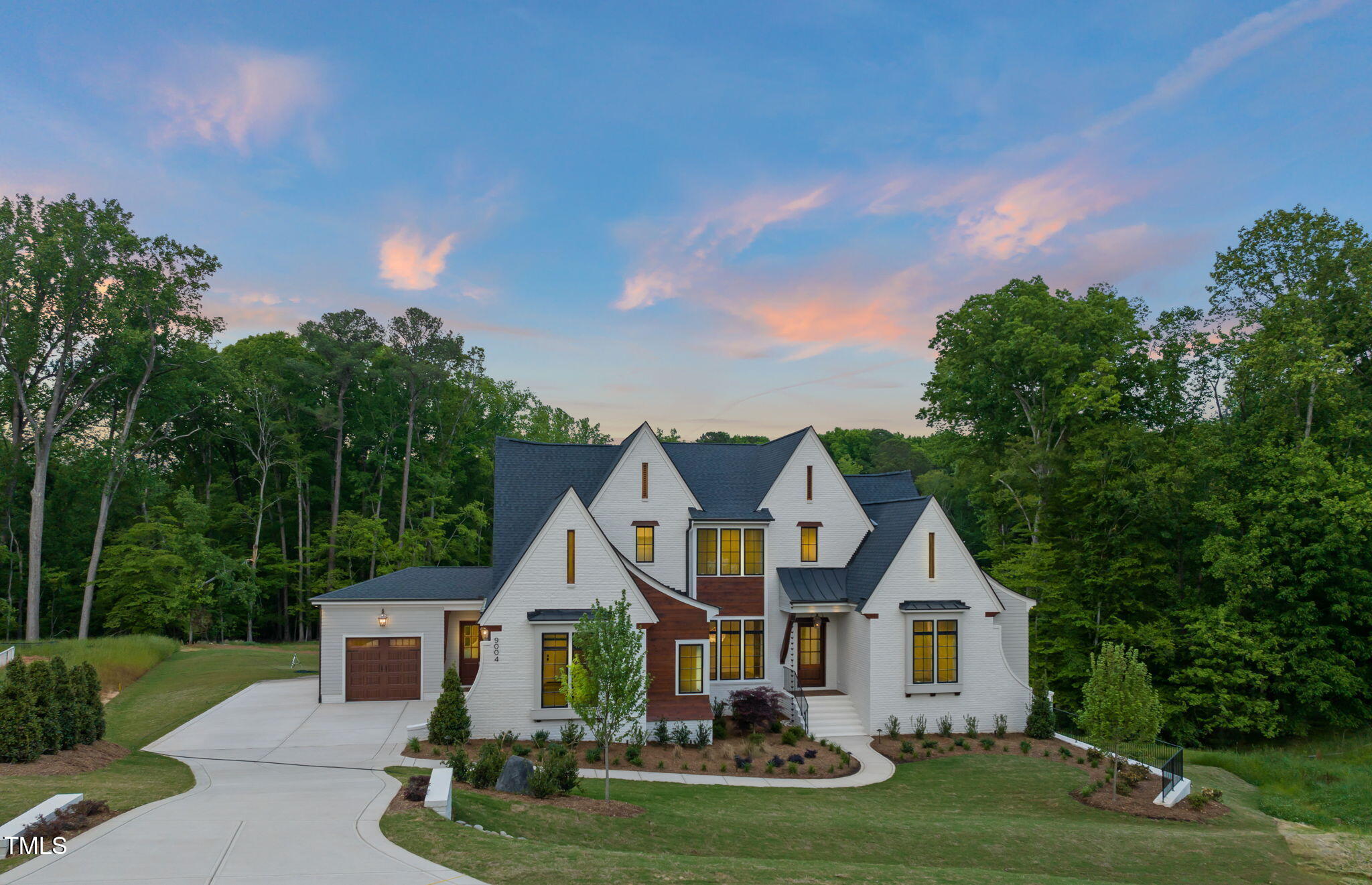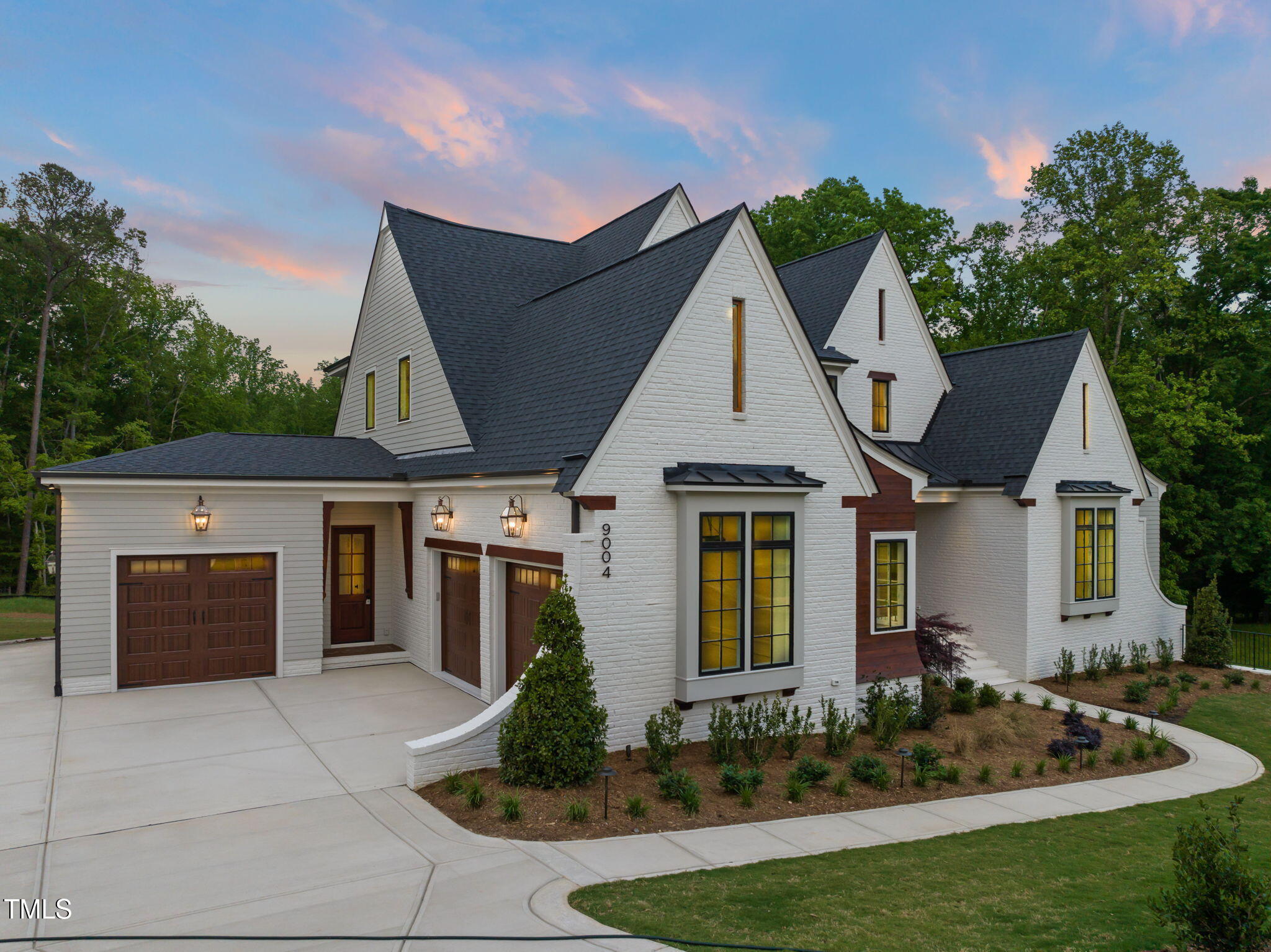9004 Meadow Pointe Court, Wake Forest, NC 27587
$2,195,000
4
Beds
7
Baths
5,242
Sq Ft
Single Family
Active
Listed by
Morgan Womble
Compass -- Raleigh
919-726-6548
Last updated:
May 3, 2025, 02:57 PM
MLS#
10093673
Source:
RD
About This Home
Home Facts
Single Family
7 Baths
4 Bedrooms
Built in 2025
Price Summary
2,195,000
$418 per Sq. Ft.
MLS #:
10093673
Last Updated:
May 3, 2025, 02:57 PM
Added:
1 day(s) ago
Rooms & Interior
Bedrooms
Total Bedrooms:
4
Bathrooms
Total Bathrooms:
7
Full Bathrooms:
5
Interior
Living Area:
5,242 Sq. Ft.
Structure
Structure
Architectural Style:
Arts & Crafts
Building Area:
5,242 Sq. Ft.
Year Built:
2025
Lot
Lot Size (Sq. Ft):
91,911
Finances & Disclosures
Price:
$2,195,000
Price per Sq. Ft:
$418 per Sq. Ft.
Contact an Agent
Yes, I would like more information from Coldwell Banker. Please use and/or share my information with a Coldwell Banker agent to contact me about my real estate needs.
By clicking Contact I agree a Coldwell Banker Agent may contact me by phone or text message including by automated means and prerecorded messages about real estate services, and that I can access real estate services without providing my phone number. I acknowledge that I have read and agree to the Terms of Use and Privacy Notice.
Contact an Agent
Yes, I would like more information from Coldwell Banker. Please use and/or share my information with a Coldwell Banker agent to contact me about my real estate needs.
By clicking Contact I agree a Coldwell Banker Agent may contact me by phone or text message including by automated means and prerecorded messages about real estate services, and that I can access real estate services without providing my phone number. I acknowledge that I have read and agree to the Terms of Use and Privacy Notice.


