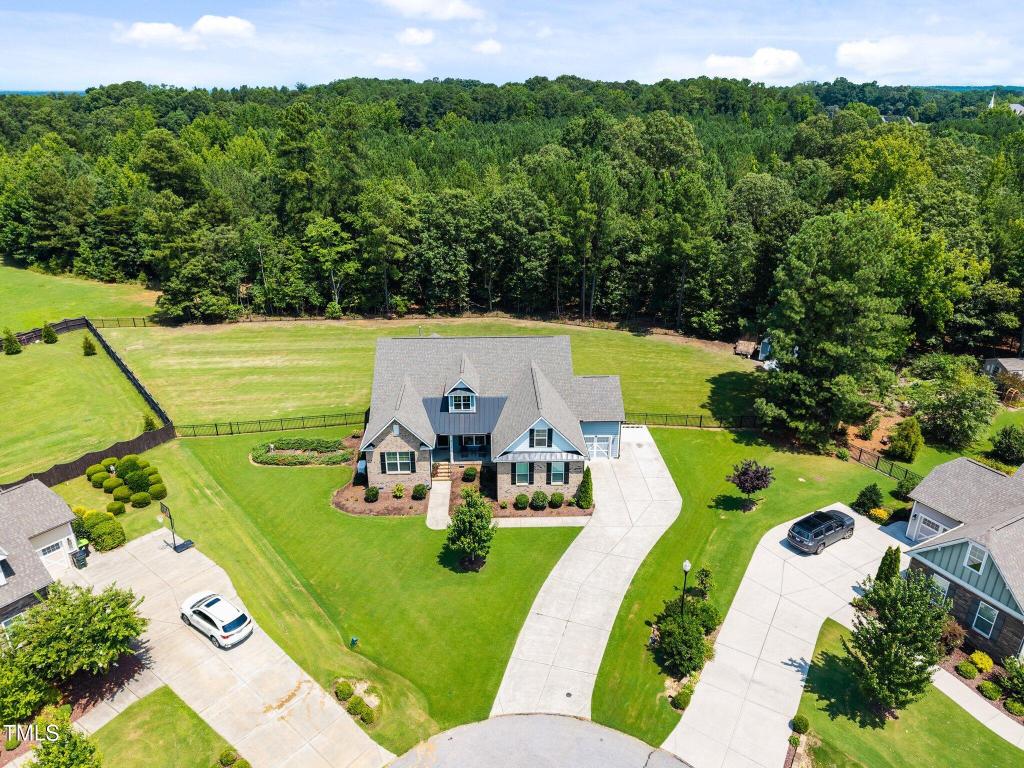


8713 Halsey Lane, Wake Forest, NC 27587
$799,999
4
Beds
4
Baths
3,300
Sq Ft
Single Family
Active
Listed by
Amanda Marie Glick
Allen Tate/Raleigh-Falls Neuse
919-866-4600
Last updated:
July 16, 2025, 03:01 PM
MLS#
10108654
Source:
NC BAAR
About This Home
Home Facts
Single Family
4 Baths
4 Bedrooms
Built in 2019
Price Summary
799,999
$242 per Sq. Ft.
MLS #:
10108654
Last Updated:
July 16, 2025, 03:01 PM
Added:
8 day(s) ago
Rooms & Interior
Bedrooms
Total Bedrooms:
4
Bathrooms
Total Bathrooms:
4
Full Bathrooms:
3
Interior
Living Area:
3,300 Sq. Ft.
Structure
Structure
Architectural Style:
Traditional, Transitional
Building Area:
3,300 Sq. Ft.
Year Built:
2019
Finances & Disclosures
Price:
$799,999
Price per Sq. Ft:
$242 per Sq. Ft.
Contact an Agent
Yes, I would like more information from Coldwell Banker. Please use and/or share my information with a Coldwell Banker agent to contact me about my real estate needs.
By clicking Contact I agree a Coldwell Banker Agent may contact me by phone or text message including by automated means and prerecorded messages about real estate services, and that I can access real estate services without providing my phone number. I acknowledge that I have read and agree to the Terms of Use and Privacy Notice.
Contact an Agent
Yes, I would like more information from Coldwell Banker. Please use and/or share my information with a Coldwell Banker agent to contact me about my real estate needs.
By clicking Contact I agree a Coldwell Banker Agent may contact me by phone or text message including by automated means and prerecorded messages about real estate services, and that I can access real estate services without providing my phone number. I acknowledge that I have read and agree to the Terms of Use and Privacy Notice.