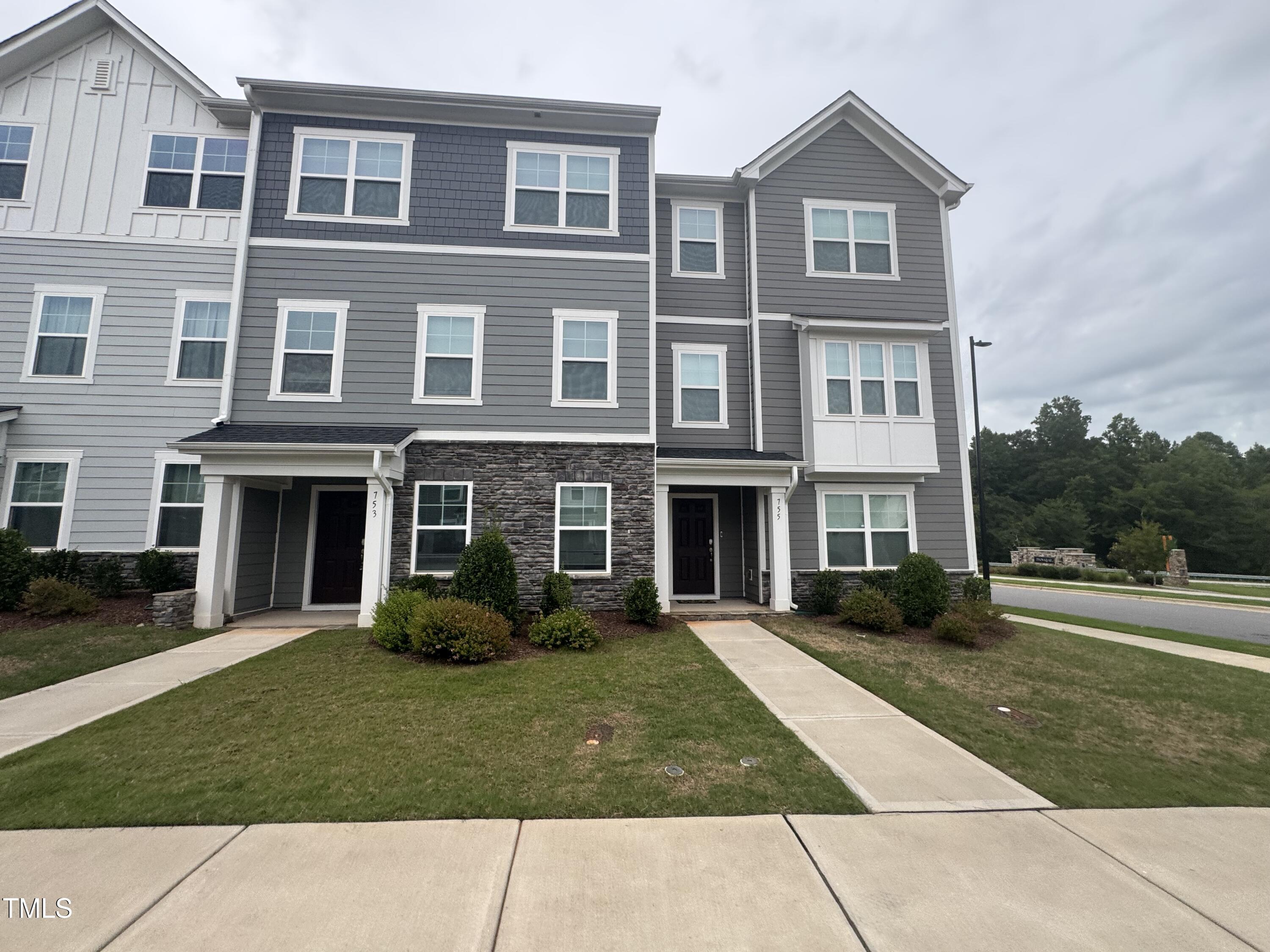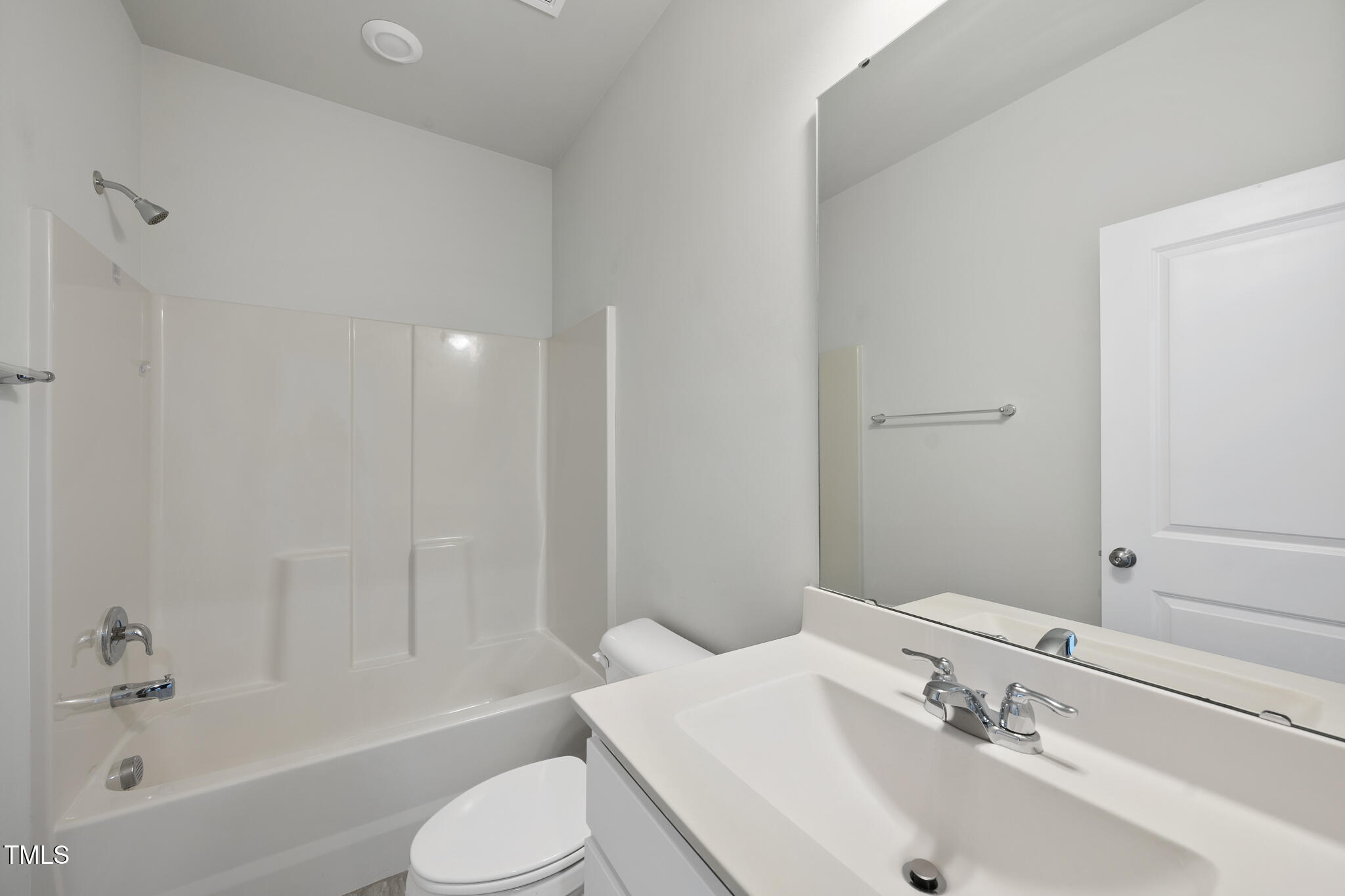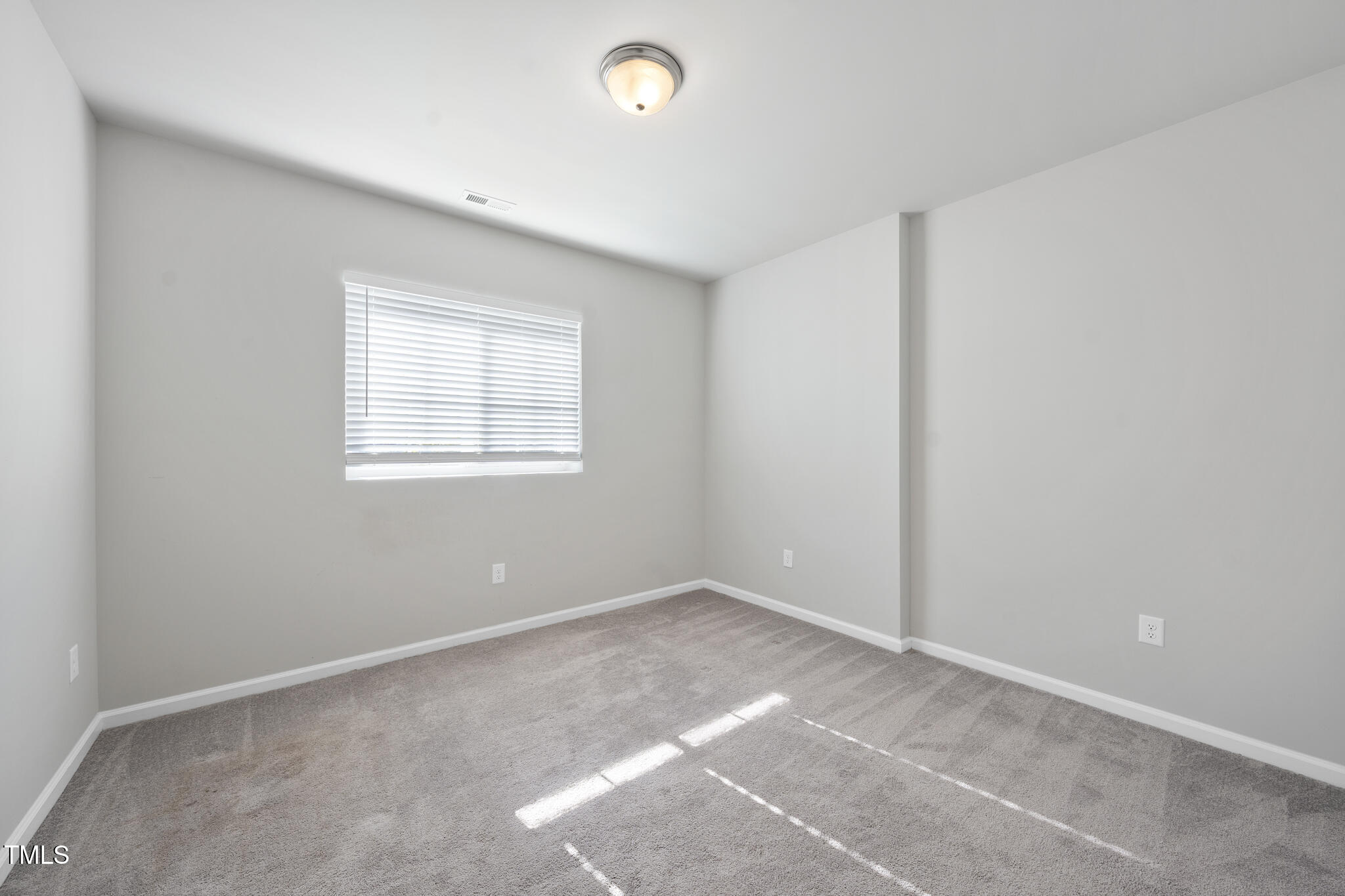


753 Gimari Drive, Wake Forest, NC 27587
$335,000
4
Beds
4
Baths
2,262
Sq Ft
Townhouse
Active
Listed by
Olumide Olurinmade
Covenant Realty
919-928-5232
Last updated:
July 31, 2025, 03:08 PM
MLS#
10112598
Source:
RD
About This Home
Home Facts
Townhouse
4 Baths
4 Bedrooms
Built in 2023
Price Summary
335,000
$148 per Sq. Ft.
MLS #:
10112598
Last Updated:
July 31, 2025, 03:08 PM
Added:
2 day(s) ago
Rooms & Interior
Bedrooms
Total Bedrooms:
4
Bathrooms
Total Bathrooms:
4
Full Bathrooms:
3
Interior
Living Area:
2,262 Sq. Ft.
Structure
Structure
Architectural Style:
Craftsman
Building Area:
2,262 Sq. Ft.
Year Built:
2023
Lot
Lot Size (Sq. Ft):
1,742
Finances & Disclosures
Price:
$335,000
Price per Sq. Ft:
$148 per Sq. Ft.
See this home in person
Attend an upcoming open house
Sun, Aug 3
12:00 PM - 02:30 PMContact an Agent
Yes, I would like more information from Coldwell Banker. Please use and/or share my information with a Coldwell Banker agent to contact me about my real estate needs.
By clicking Contact I agree a Coldwell Banker Agent may contact me by phone or text message including by automated means and prerecorded messages about real estate services, and that I can access real estate services without providing my phone number. I acknowledge that I have read and agree to the Terms of Use and Privacy Notice.
Contact an Agent
Yes, I would like more information from Coldwell Banker. Please use and/or share my information with a Coldwell Banker agent to contact me about my real estate needs.
By clicking Contact I agree a Coldwell Banker Agent may contact me by phone or text message including by automated means and prerecorded messages about real estate services, and that I can access real estate services without providing my phone number. I acknowledge that I have read and agree to the Terms of Use and Privacy Notice.