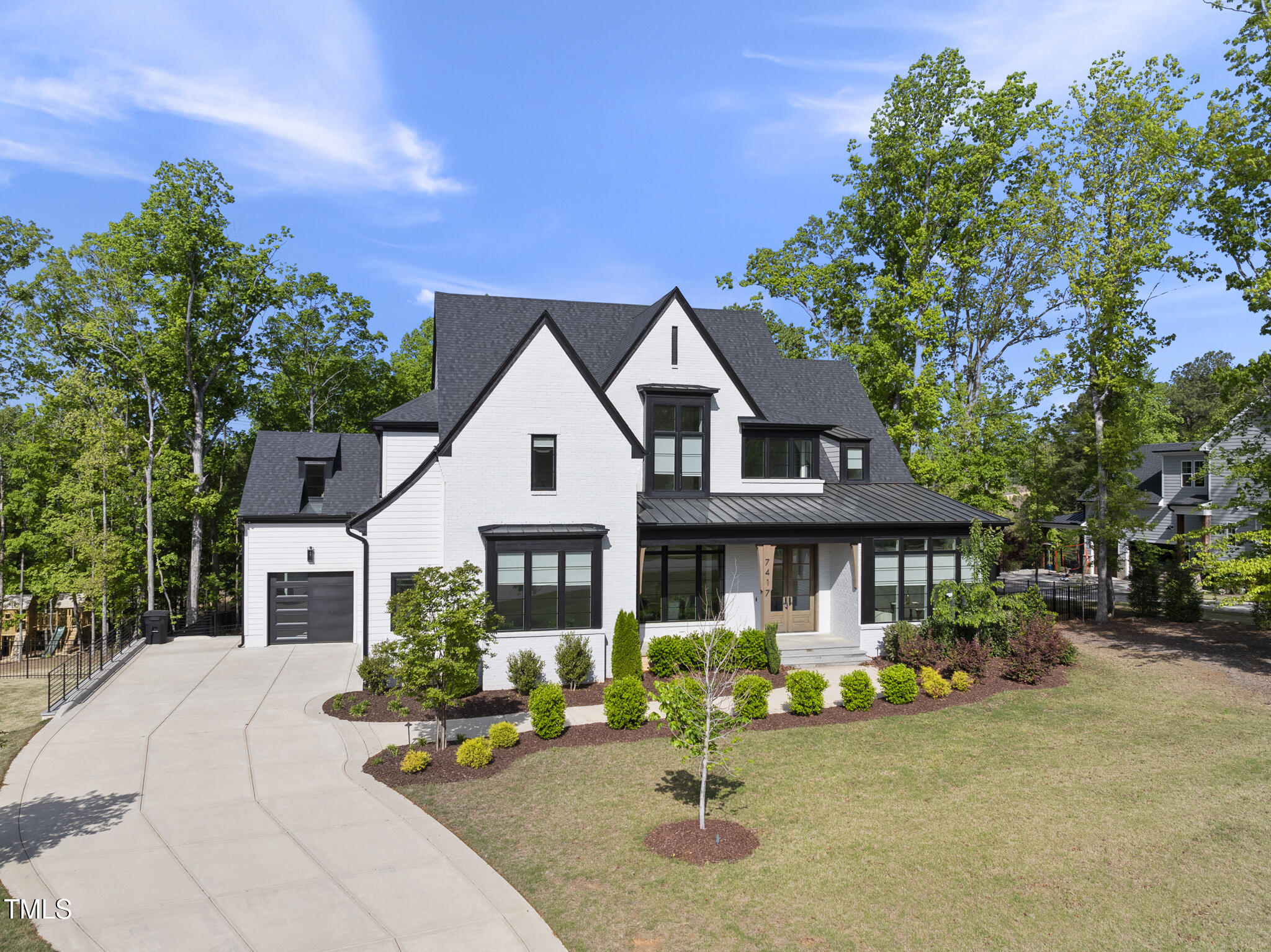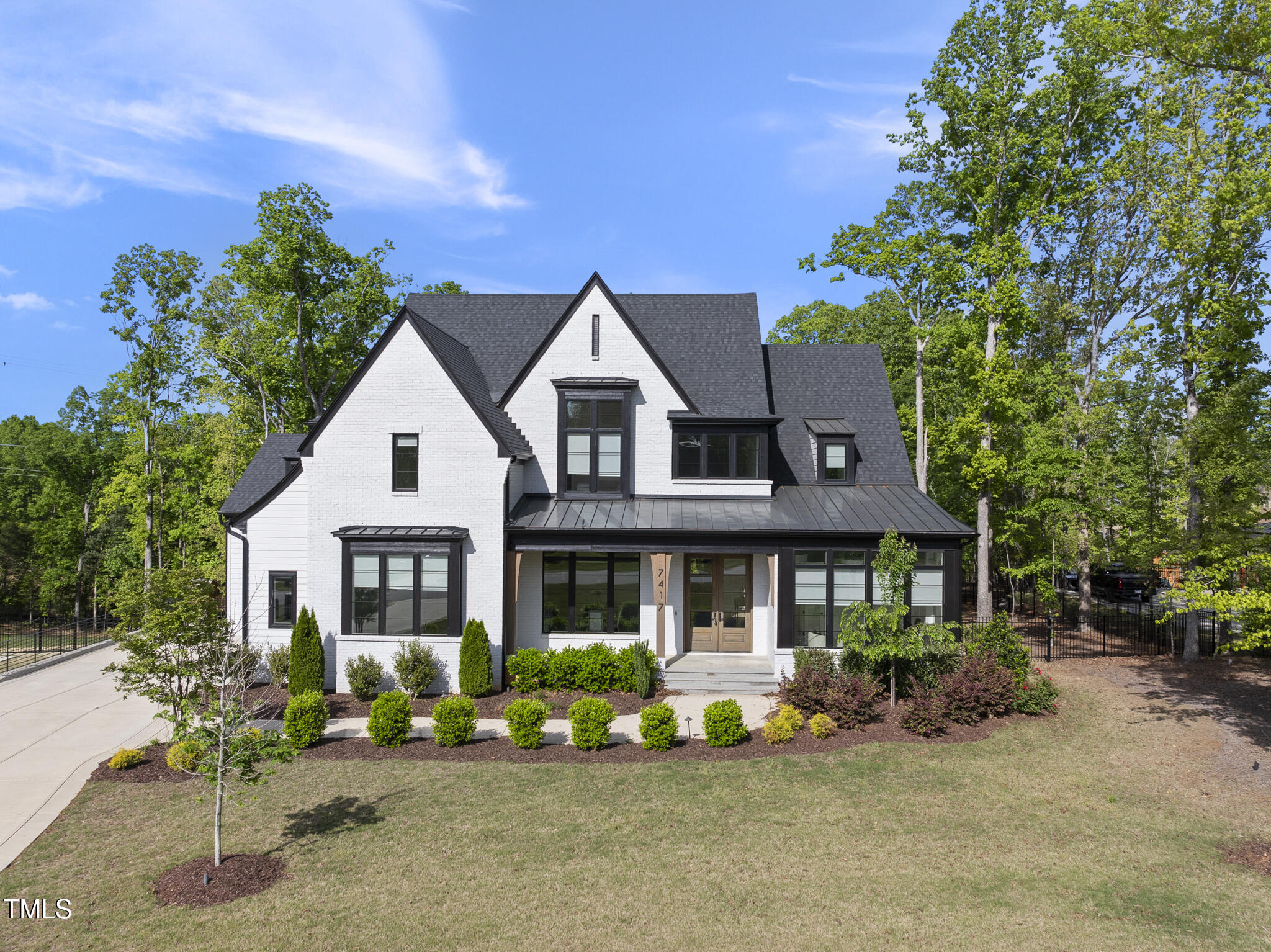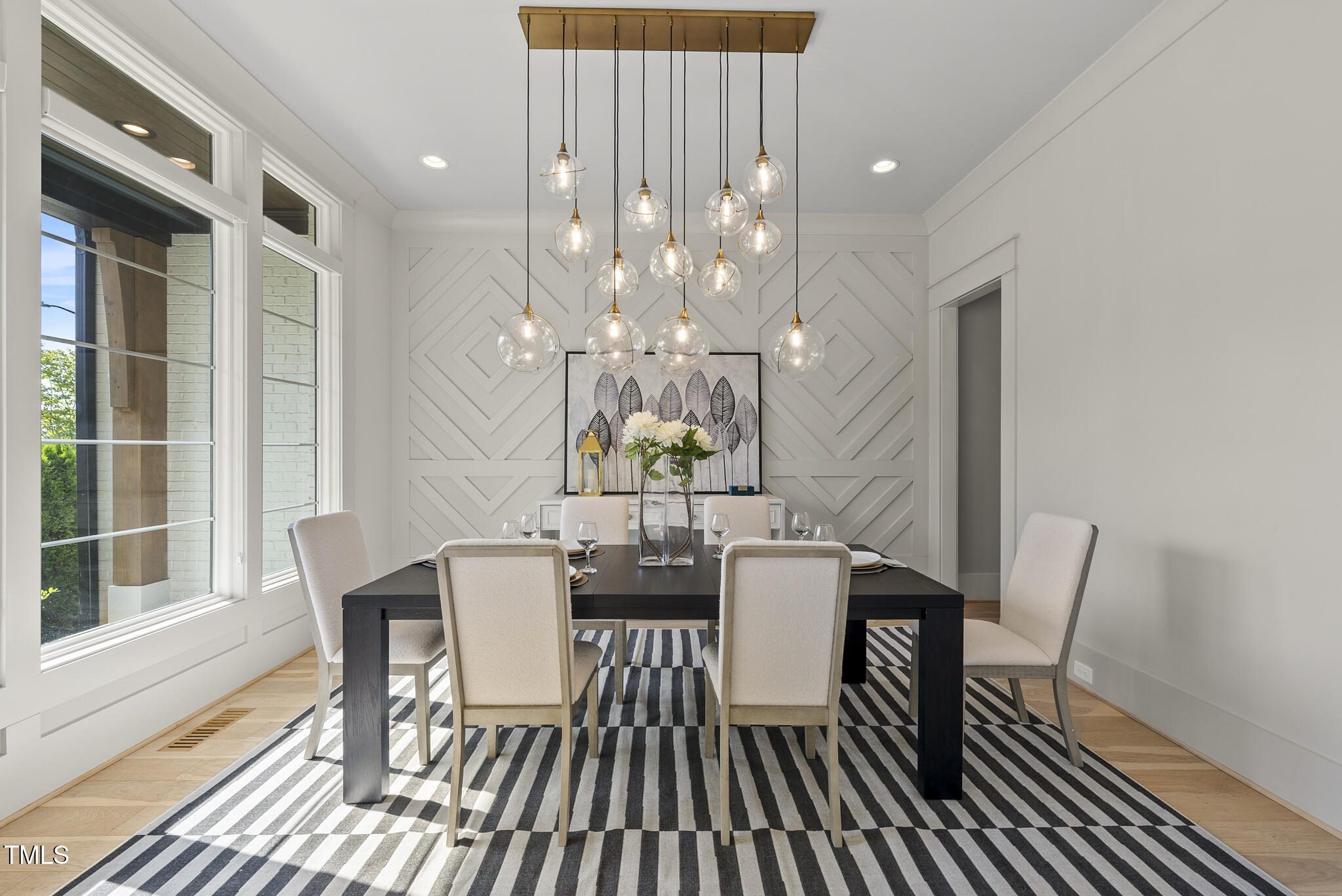


7417 Dover Hills Drive #73, Wake Forest, NC 27587
$2,150,000
4
Beds
6
Baths
5,146
Sq Ft
Single Family
Active
About This Home
Home Facts
Single Family
6 Baths
4 Bedrooms
Built in 2022
Price Summary
2,150,000
$417 per Sq. Ft.
MLS #:
10096399
Last Updated:
May 28, 2025, 06:54 PM
Added:
13 day(s) ago
Rooms & Interior
Bedrooms
Total Bedrooms:
4
Bathrooms
Total Bathrooms:
6
Full Bathrooms:
4
Interior
Living Area:
5,146 Sq. Ft.
Structure
Structure
Architectural Style:
Transitional
Building Area:
5,146 Sq. Ft.
Year Built:
2022
Lot
Lot Size (Sq. Ft):
49,222
Finances & Disclosures
Price:
$2,150,000
Price per Sq. Ft:
$417 per Sq. Ft.
Contact an Agent
Yes, I would like more information from Coldwell Banker. Please use and/or share my information with a Coldwell Banker agent to contact me about my real estate needs.
By clicking Contact I agree a Coldwell Banker Agent may contact me by phone or text message including by automated means and prerecorded messages about real estate services, and that I can access real estate services without providing my phone number. I acknowledge that I have read and agree to the Terms of Use and Privacy Notice.
Contact an Agent
Yes, I would like more information from Coldwell Banker. Please use and/or share my information with a Coldwell Banker agent to contact me about my real estate needs.
By clicking Contact I agree a Coldwell Banker Agent may contact me by phone or text message including by automated means and prerecorded messages about real estate services, and that I can access real estate services without providing my phone number. I acknowledge that I have read and agree to the Terms of Use and Privacy Notice.