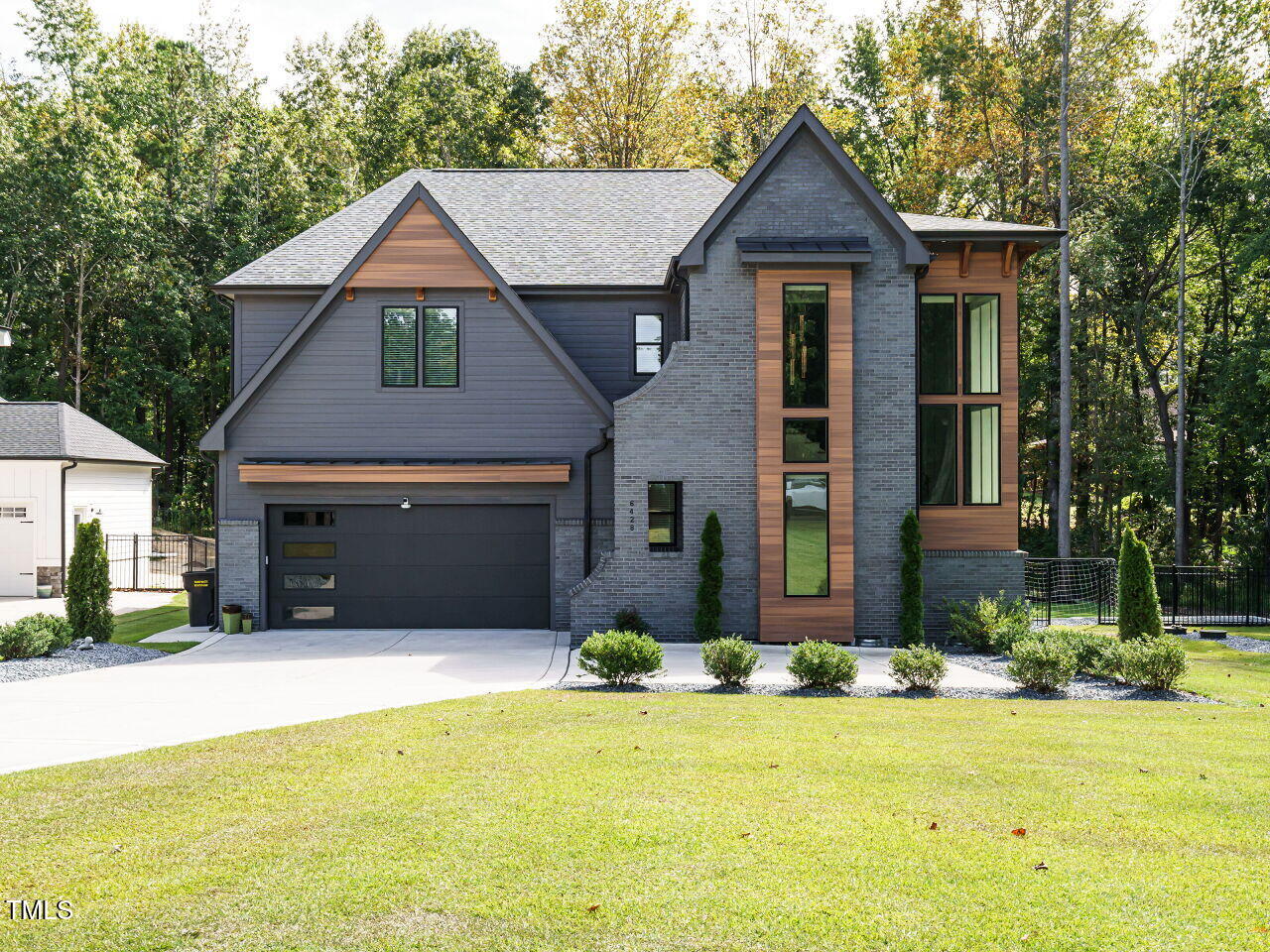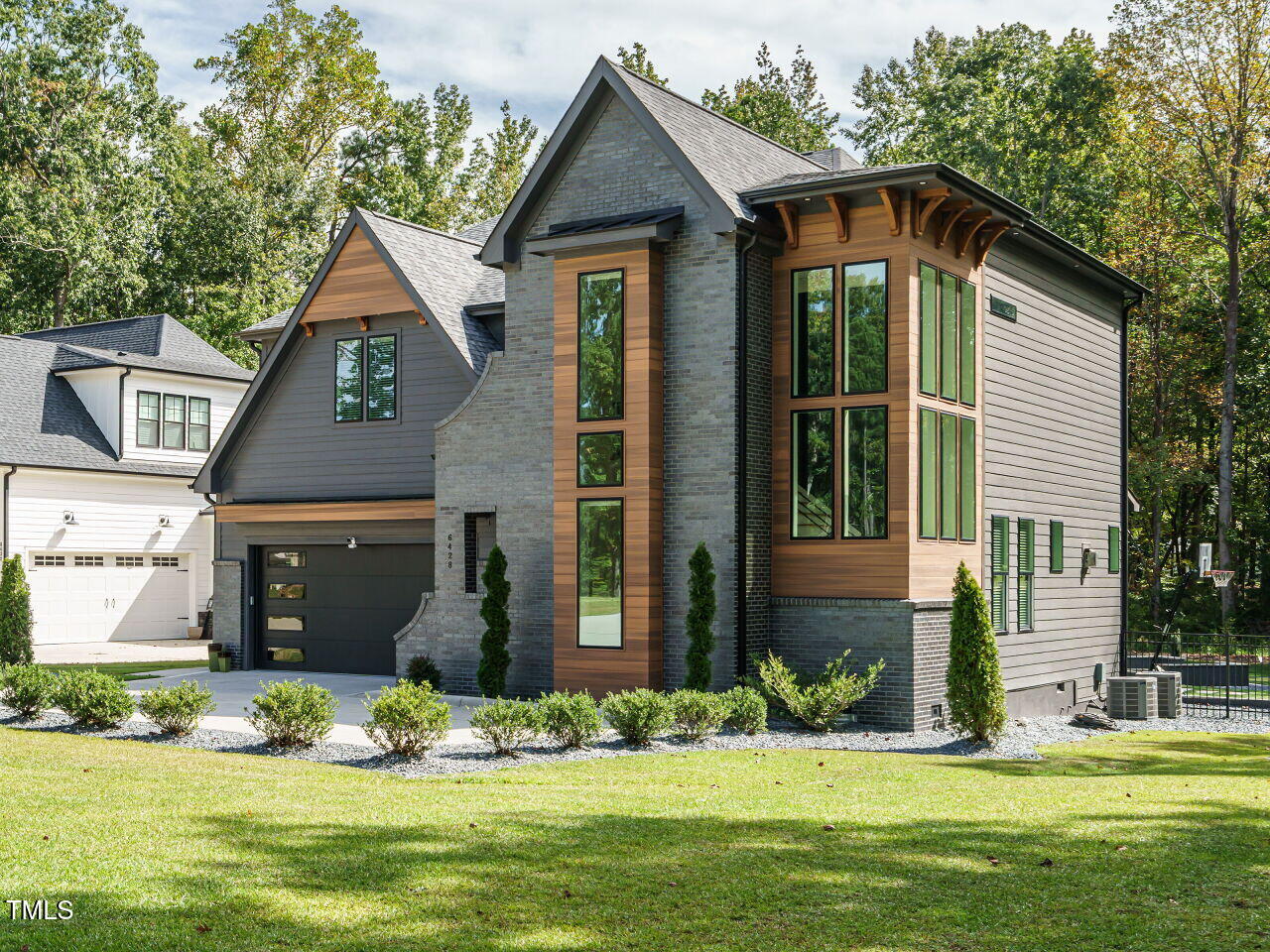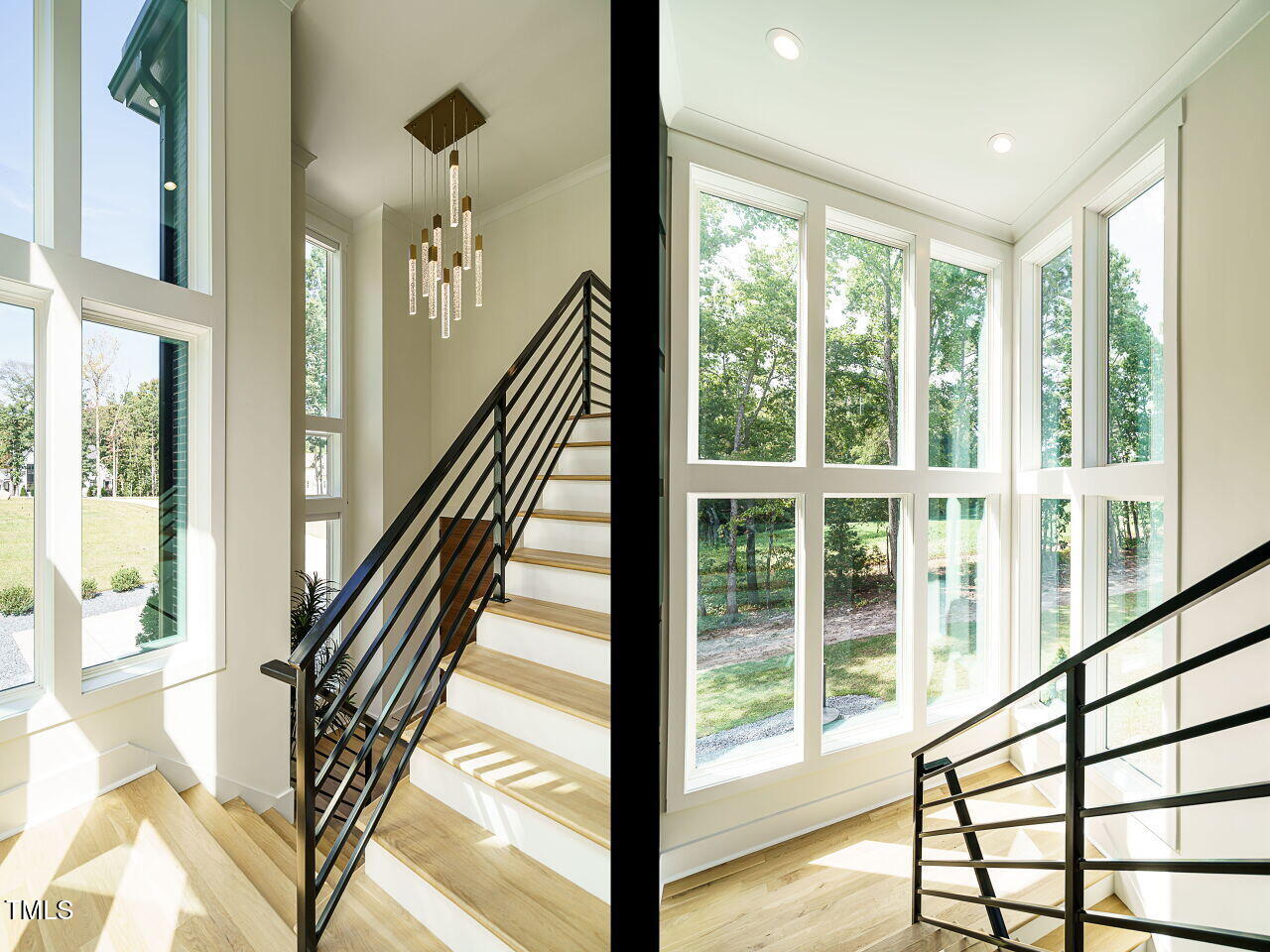


6428 Prescott Chase Drive, Wake Forest, NC 27587
Active
Listed by
Allison Caudle
Southern Lux Living
919-395-6186
Last updated:
September 13, 2025, 10:50 AM
MLS#
10121418
Source:
RD
About This Home
Home Facts
Single Family
4 Baths
4 Bedrooms
Built in 2023
Price Summary
1,225,000
$297 per Sq. Ft.
MLS #:
10121418
Last Updated:
September 13, 2025, 10:50 AM
Added:
4 day(s) ago
Rooms & Interior
Bedrooms
Total Bedrooms:
4
Bathrooms
Total Bathrooms:
4
Full Bathrooms:
3
Interior
Living Area:
4,123 Sq. Ft.
Structure
Structure
Building Area:
4,123 Sq. Ft.
Year Built:
2023
Lot
Lot Size (Sq. Ft):
30,927
Finances & Disclosures
Price:
$1,225,000
Price per Sq. Ft:
$297 per Sq. Ft.
Contact an Agent
Yes, I would like more information from Coldwell Banker. Please use and/or share my information with a Coldwell Banker agent to contact me about my real estate needs.
By clicking Contact I agree a Coldwell Banker Agent may contact me by phone or text message including by automated means and prerecorded messages about real estate services, and that I can access real estate services without providing my phone number. I acknowledge that I have read and agree to the Terms of Use and Privacy Notice.
Contact an Agent
Yes, I would like more information from Coldwell Banker. Please use and/or share my information with a Coldwell Banker agent to contact me about my real estate needs.
By clicking Contact I agree a Coldwell Banker Agent may contact me by phone or text message including by automated means and prerecorded messages about real estate services, and that I can access real estate services without providing my phone number. I acknowledge that I have read and agree to the Terms of Use and Privacy Notice.