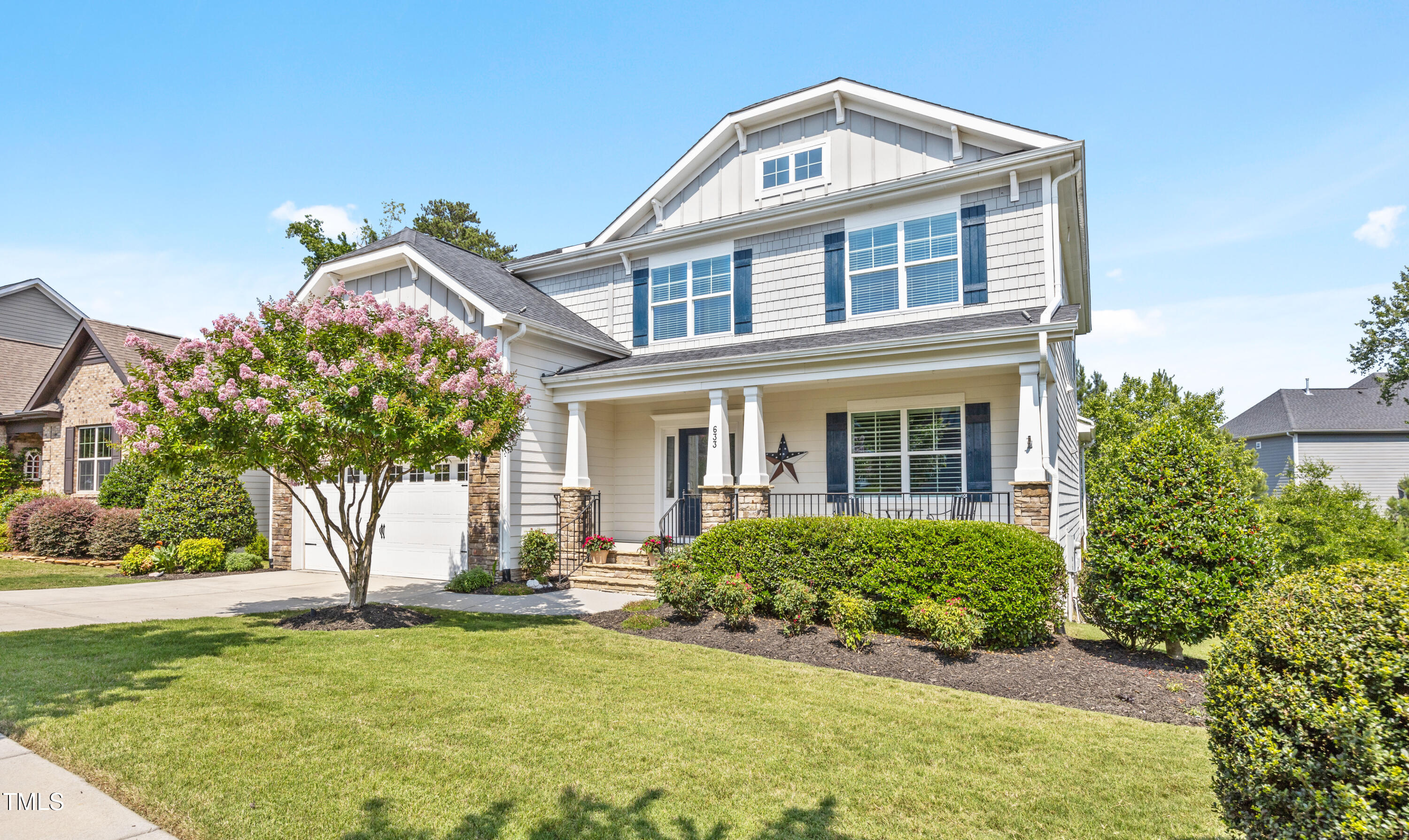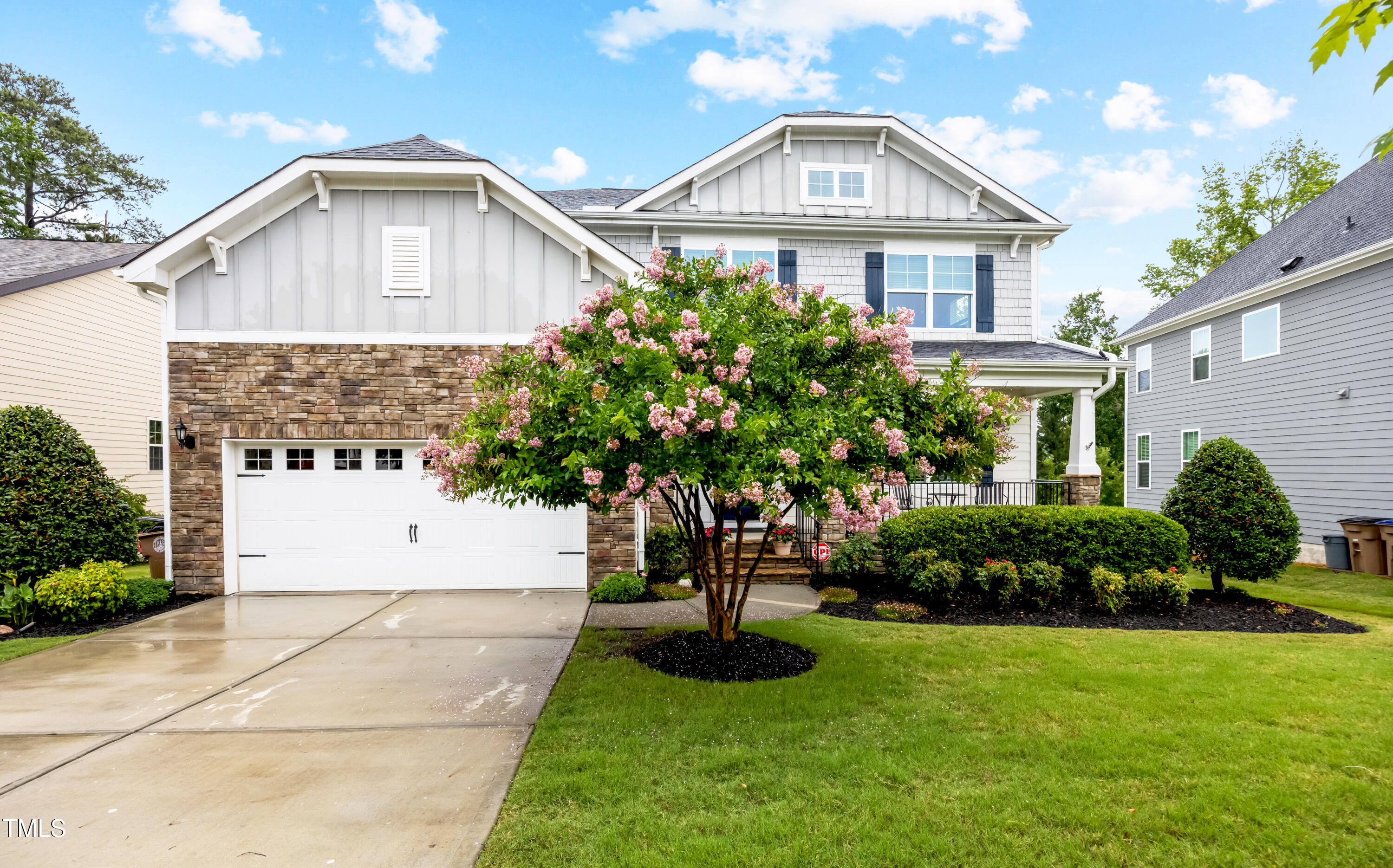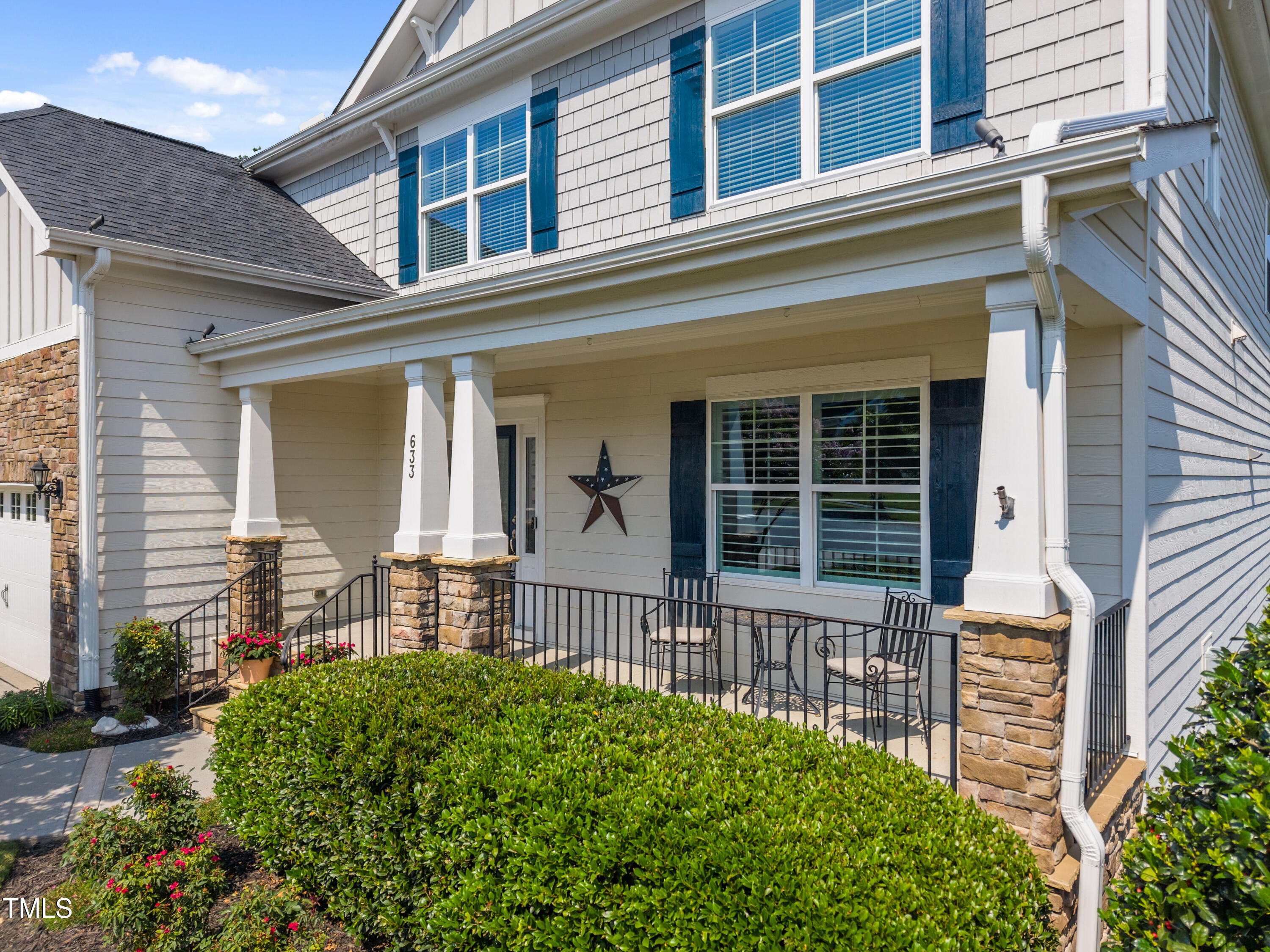


633 Copper Beech Lane, Wake Forest, NC 27587
Active
Listed by
Carrie Hennessey
Carrie Fields Richardson
True South Real Estate LLC.
954-501-9979
Last updated:
June 13, 2025, 05:13 PM
MLS#
10100207
Source:
RD
About This Home
Home Facts
Single Family
4 Baths
5 Bedrooms
Built in 2016
Price Summary
720,000
$208 per Sq. Ft.
MLS #:
10100207
Last Updated:
June 13, 2025, 05:13 PM
Added:
16 day(s) ago
Rooms & Interior
Bedrooms
Total Bedrooms:
5
Bathrooms
Total Bathrooms:
4
Full Bathrooms:
3
Interior
Living Area:
3,456 Sq. Ft.
Structure
Structure
Architectural Style:
Traditional
Building Area:
3,456 Sq. Ft.
Year Built:
2016
Lot
Lot Size (Sq. Ft):
8,712
Finances & Disclosures
Price:
$720,000
Price per Sq. Ft:
$208 per Sq. Ft.
Contact an Agent
Yes, I would like more information from Coldwell Banker. Please use and/or share my information with a Coldwell Banker agent to contact me about my real estate needs.
By clicking Contact I agree a Coldwell Banker Agent may contact me by phone or text message including by automated means and prerecorded messages about real estate services, and that I can access real estate services without providing my phone number. I acknowledge that I have read and agree to the Terms of Use and Privacy Notice.
Contact an Agent
Yes, I would like more information from Coldwell Banker. Please use and/or share my information with a Coldwell Banker agent to contact me about my real estate needs.
By clicking Contact I agree a Coldwell Banker Agent may contact me by phone or text message including by automated means and prerecorded messages about real estate services, and that I can access real estate services without providing my phone number. I acknowledge that I have read and agree to the Terms of Use and Privacy Notice.