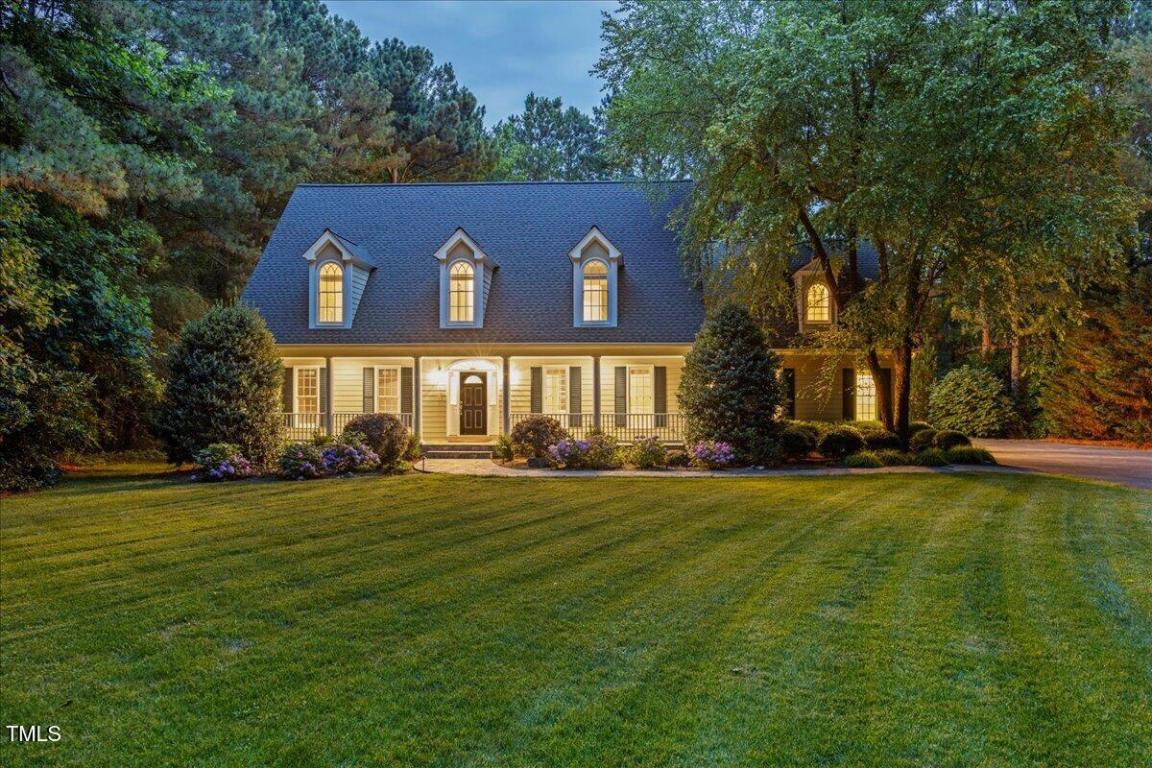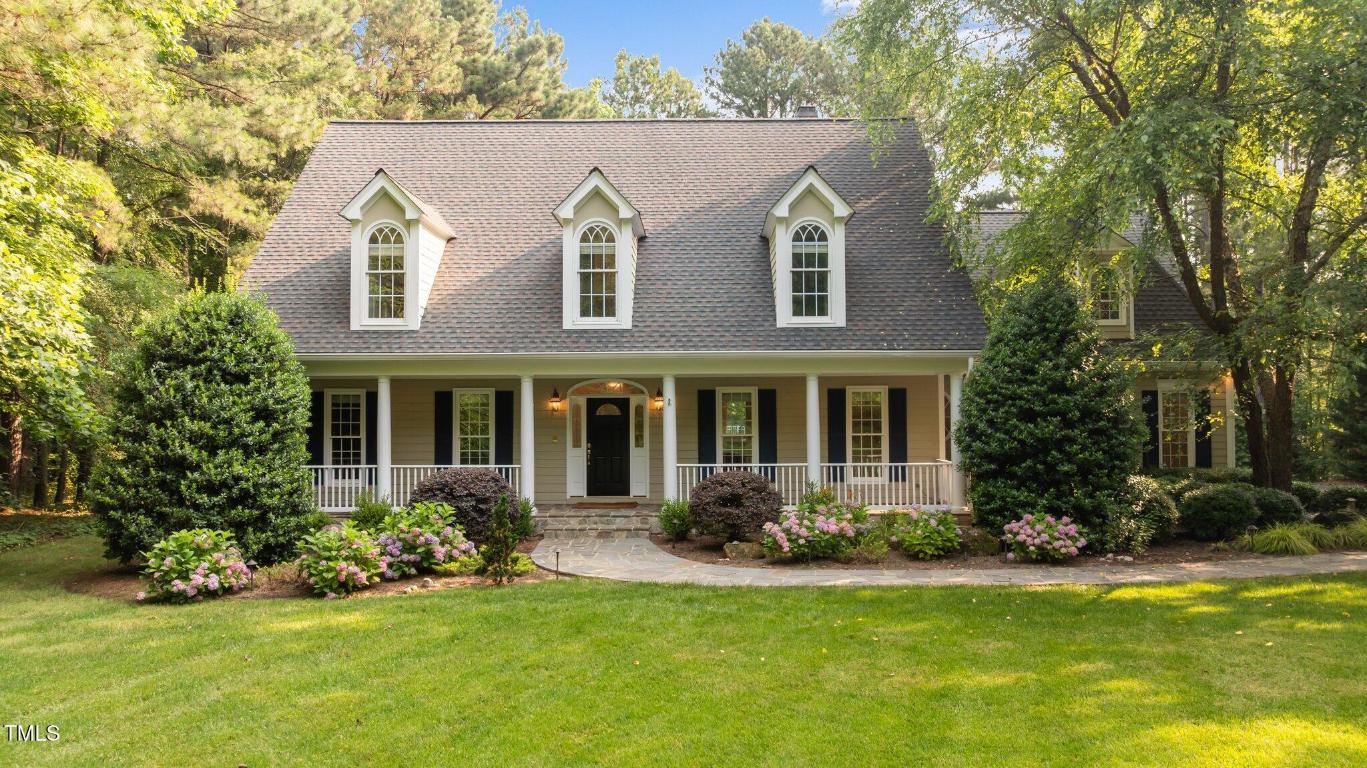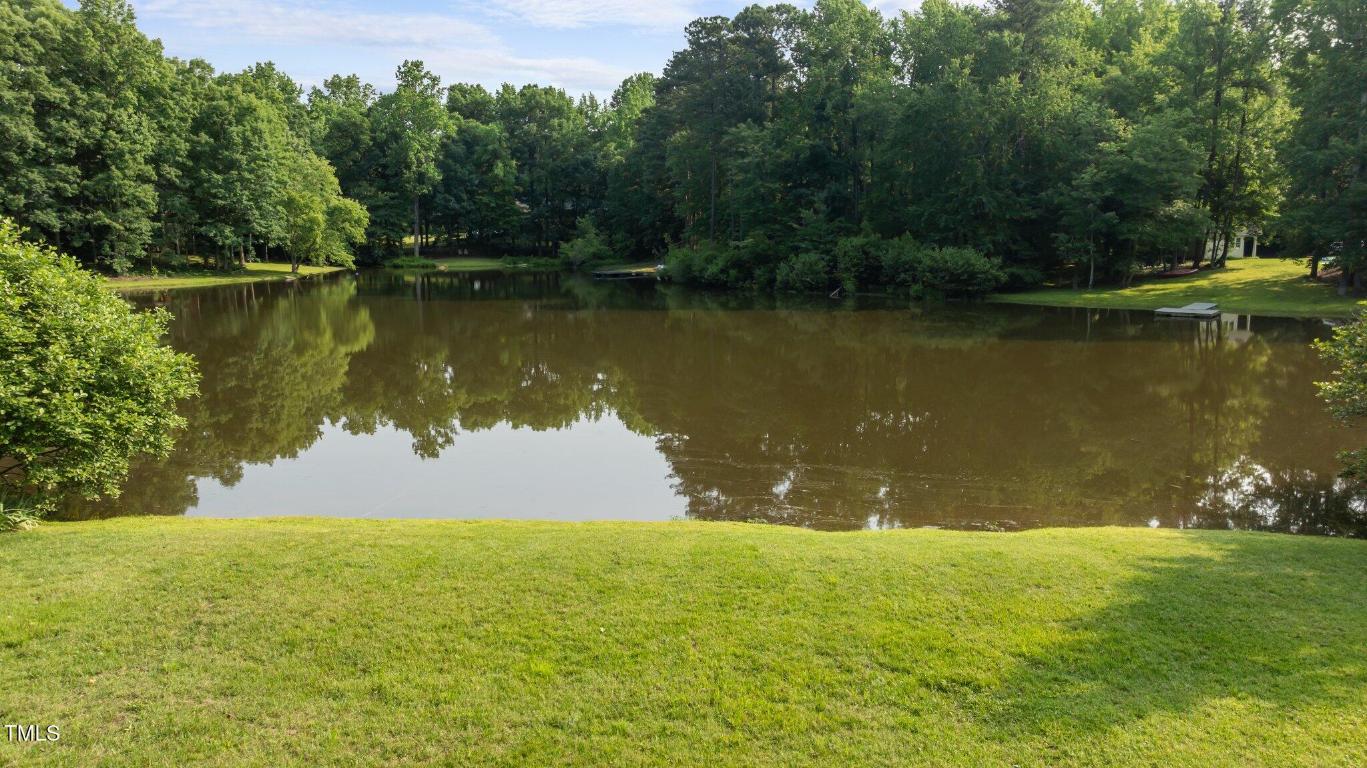


5344 Mill Dam Road, Wake Forest, NC 27587
Active
Listed by
Tammy Alexander
Real Broker, LLC.
919-348-2585
Last updated:
June 7, 2025, 01:36 AM
MLS#
10100466
Source:
NC BAAR
About This Home
Home Facts
Single Family
5 Baths
4 Bedrooms
Built in 1999
Price Summary
990,000
$238 per Sq. Ft.
MLS #:
10100466
Last Updated:
June 7, 2025, 01:36 AM
Added:
4 day(s) ago
Rooms & Interior
Bedrooms
Total Bedrooms:
4
Bathrooms
Total Bathrooms:
5
Full Bathrooms:
4
Interior
Living Area:
4,144 Sq. Ft.
Structure
Structure
Architectural Style:
Traditional
Building Area:
4,144 Sq. Ft.
Year Built:
1999
Lot
Lot Size (Sq. Ft):
174,240
Finances & Disclosures
Price:
$990,000
Price per Sq. Ft:
$238 per Sq. Ft.
See this home in person
Attend an upcoming open house
Sun, Jun 8
12:00 PM - 02:00 PMContact an Agent
Yes, I would like more information from Coldwell Banker. Please use and/or share my information with a Coldwell Banker agent to contact me about my real estate needs.
By clicking Contact I agree a Coldwell Banker Agent may contact me by phone or text message including by automated means and prerecorded messages about real estate services, and that I can access real estate services without providing my phone number. I acknowledge that I have read and agree to the Terms of Use and Privacy Notice.
Contact an Agent
Yes, I would like more information from Coldwell Banker. Please use and/or share my information with a Coldwell Banker agent to contact me about my real estate needs.
By clicking Contact I agree a Coldwell Banker Agent may contact me by phone or text message including by automated means and prerecorded messages about real estate services, and that I can access real estate services without providing my phone number. I acknowledge that I have read and agree to the Terms of Use and Privacy Notice.