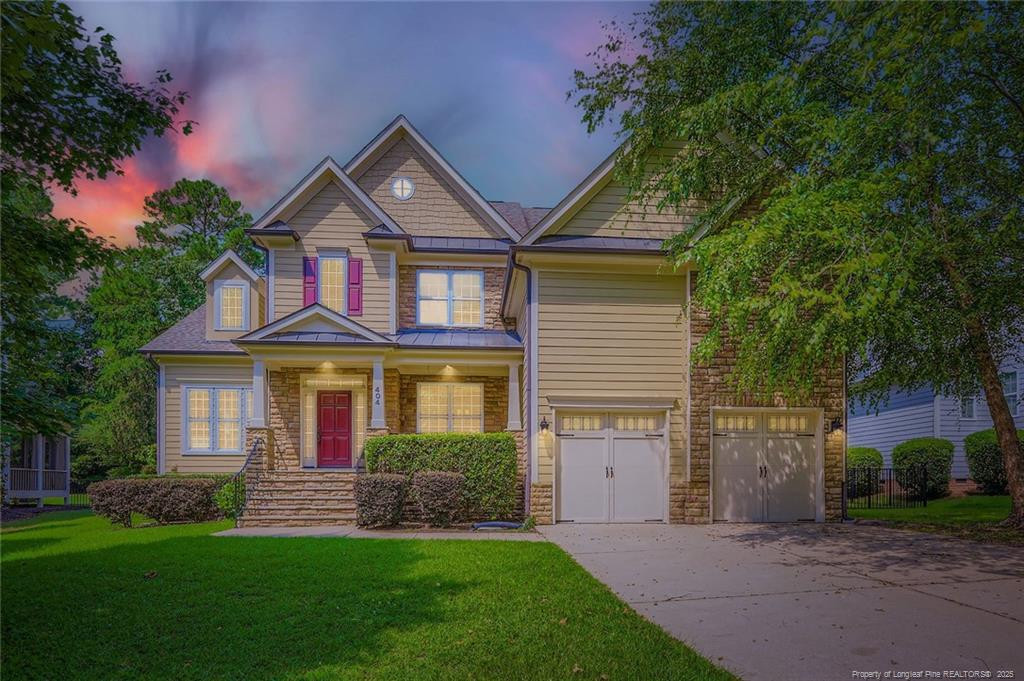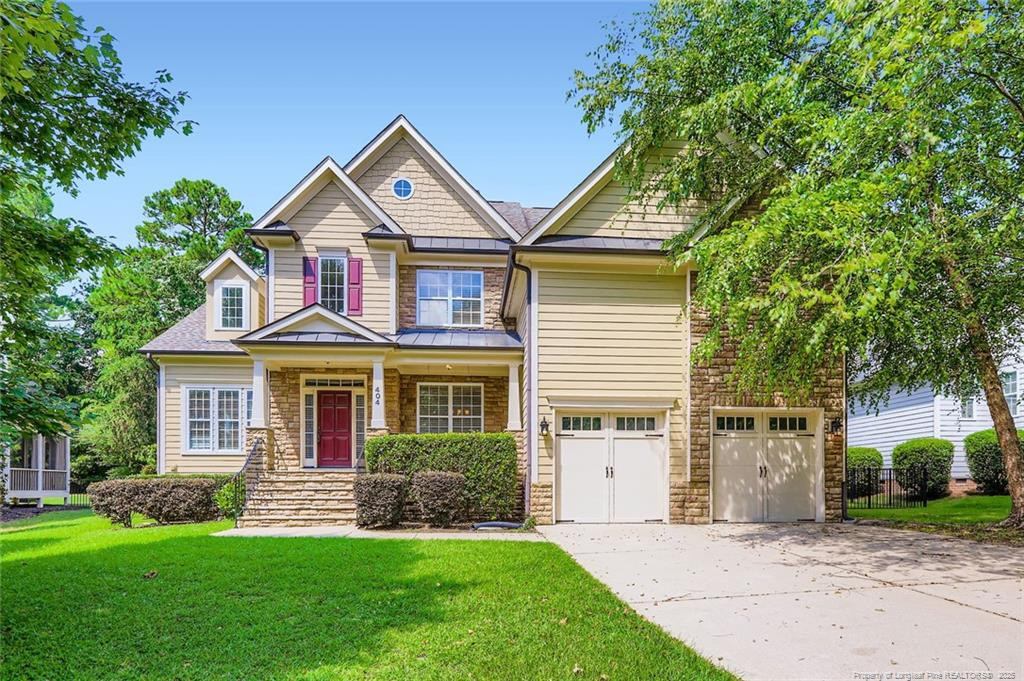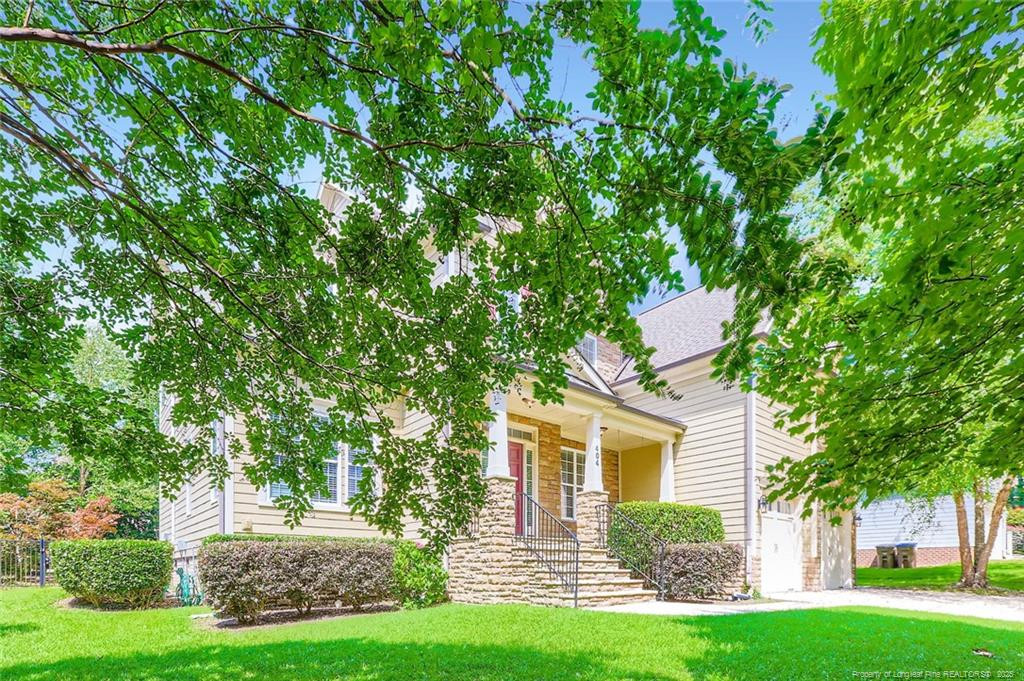


404 Vodin Street, Wake Forest, NC 27587
$875,000
5
Beds
5
Baths
4,456
Sq Ft
Single Family
Active
Listed by
Dane Moore
Keller Williams Ballantyne
704-887-6600
Last updated:
August 2, 2025, 03:14 PM
MLS#
LP747924
Source:
RD
About This Home
Home Facts
Single Family
5 Baths
5 Bedrooms
Built in 2007
Price Summary
875,000
$196 per Sq. Ft.
MLS #:
LP747924
Last Updated:
August 2, 2025, 03:14 PM
Added:
4 day(s) ago
Rooms & Interior
Bedrooms
Total Bedrooms:
5
Bathrooms
Total Bathrooms:
5
Full Bathrooms:
4
Interior
Living Area:
4,456 Sq. Ft.
Structure
Structure
Architectural Style:
Traditional
Building Area:
4,456 Sq. Ft.
Year Built:
2007
Finances & Disclosures
Price:
$875,000
Price per Sq. Ft:
$196 per Sq. Ft.
Contact an Agent
Yes, I would like more information from Coldwell Banker. Please use and/or share my information with a Coldwell Banker agent to contact me about my real estate needs.
By clicking Contact I agree a Coldwell Banker Agent may contact me by phone or text message including by automated means and prerecorded messages about real estate services, and that I can access real estate services without providing my phone number. I acknowledge that I have read and agree to the Terms of Use and Privacy Notice.
Contact an Agent
Yes, I would like more information from Coldwell Banker. Please use and/or share my information with a Coldwell Banker agent to contact me about my real estate needs.
By clicking Contact I agree a Coldwell Banker Agent may contact me by phone or text message including by automated means and prerecorded messages about real estate services, and that I can access real estate services without providing my phone number. I acknowledge that I have read and agree to the Terms of Use and Privacy Notice.