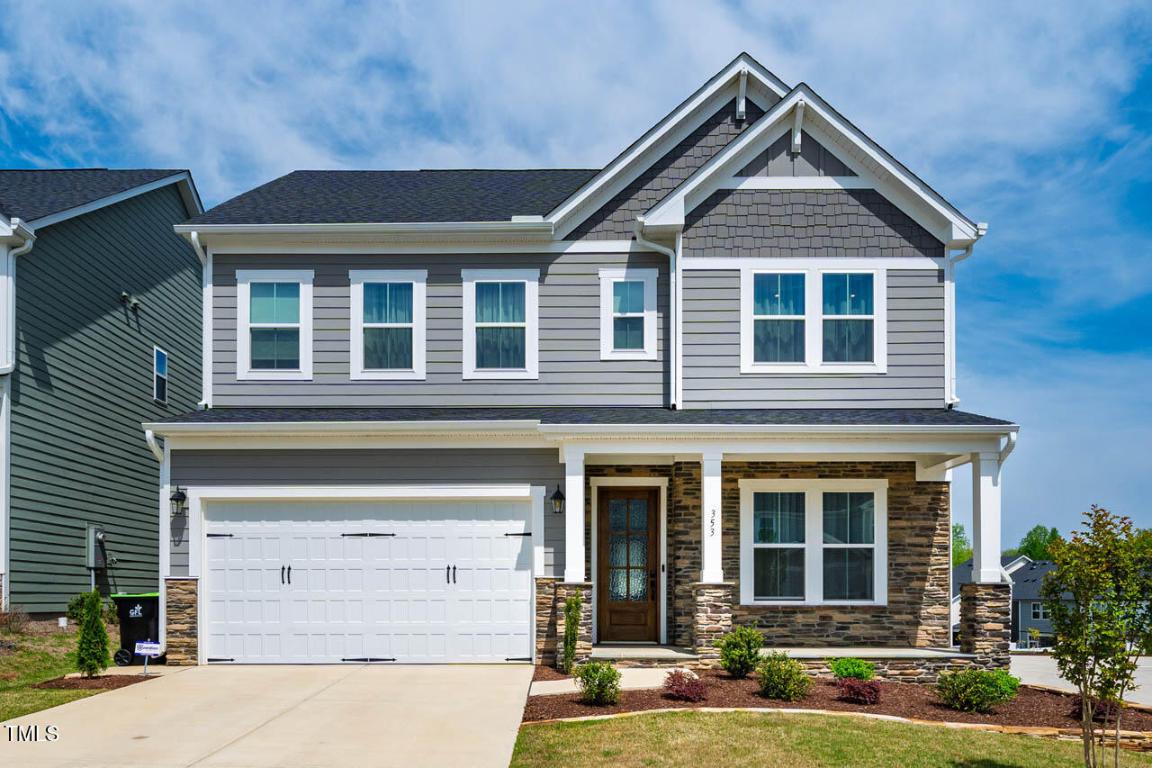Welcome to 353 Murray Grey Lane, a home that is better than new with numerous custom upgrades added after closing. Less than a year old, this stunning residence features an enhanced front streetscape with added stone around the flower bed & landscaped tree, and a solid wood-stained front door that creates an inviting entrance. Upon stepping inside, the soaring 10-foot ceilings and 8-foot craftsman doors on the first floor immediately make an impression. A bright front office with large windows allows for ample natural light, while the hallway and office showcase beautifully detailed craftsman wainscoting, leading seamlessly into the open-concept kitchen, breakfast nook, and gathering room. The kitchen is a true showpiece with cabinetry and an upgraded tile backsplash extending to the ceiling. High-end KitchenAid stainless steel gourmet appliances, including a cabinet-style vent hood, six-burner gas cooktop, and farmhouse sink, cater to any chef. Quartz countertops and gold hardware perfectly complement the custom pendant lighting over the island. A spacious walk-in pantry with added custom shelving provides excellent storage. Flooded with natural light, the breakfast nook accommodates both large and small dining arrangements, making it perfect for entertaining. The gathering room is warm and inviting, with a coffered ceiling and a slate-surround gas fireplace, creating the perfect setting for relaxation. A stained oak tread staircase leads to an open loft area on the second floor, an ideal space for a secondary entertainment area. The owner's suite is a true retreat, featuring a tray ceiling, additional windows, and a spa-like bath that is nothing short of breathtaking. White cabinetry, gold hardware, and quartz countertops continue the elegant design, while the freestanding soaking tub is framed by upgraded tile flooring and wall. A large, separate shower boasts dual gold rain-head and handheld fixtures, along with a built-in tile seat. The owner's walk-in closet has been fully customized with wood shelving and drawers, maximizing storage and functionality. Upgraded tile flooring extends into the laundry room and secondary hall bath, where a tiled tub and shower surround add a refined touch. Throughout the home, 7 1/4-inch baseboards enhance the sophisticated design. The two-car garage has been completely transformed with epoxy floors, custom paint, and an abundance of built-in shelves and drawers. A garage service door provides convenient access to the outdoors. A screened-in back porch offers the perfect spot to unwind and enjoy the outdoors. Within walking distance, community amenities include a pool and scenic trails. Conveniently located near shopping and dining, this exceptionally maintained home is an opportunity not to be missed.
