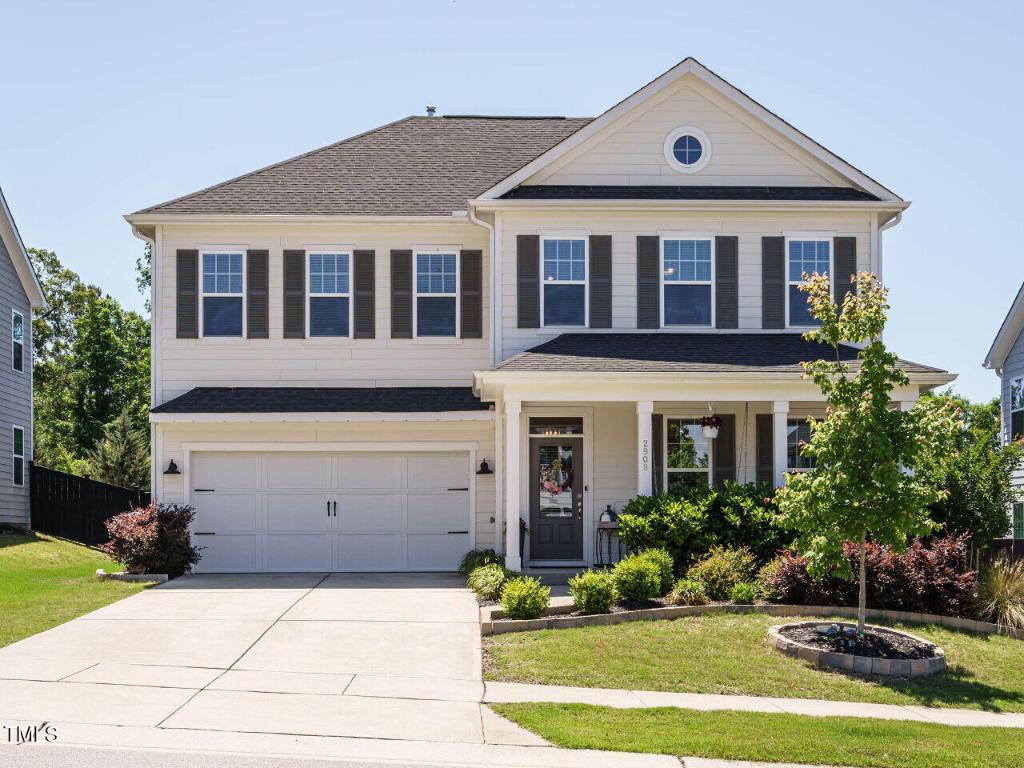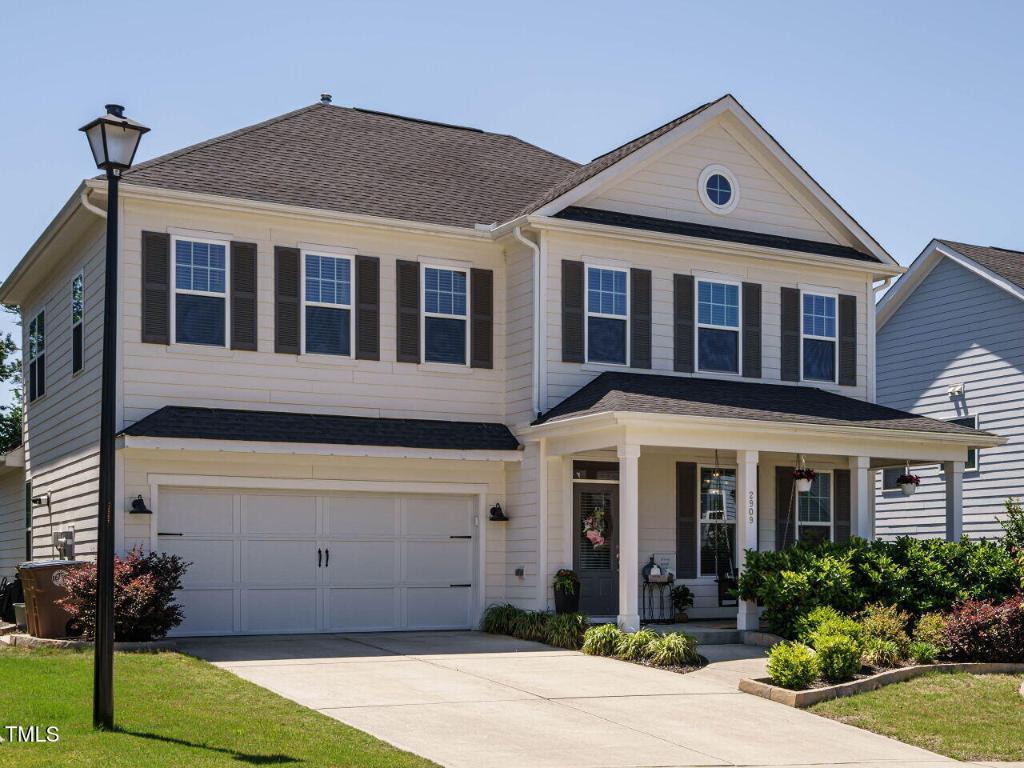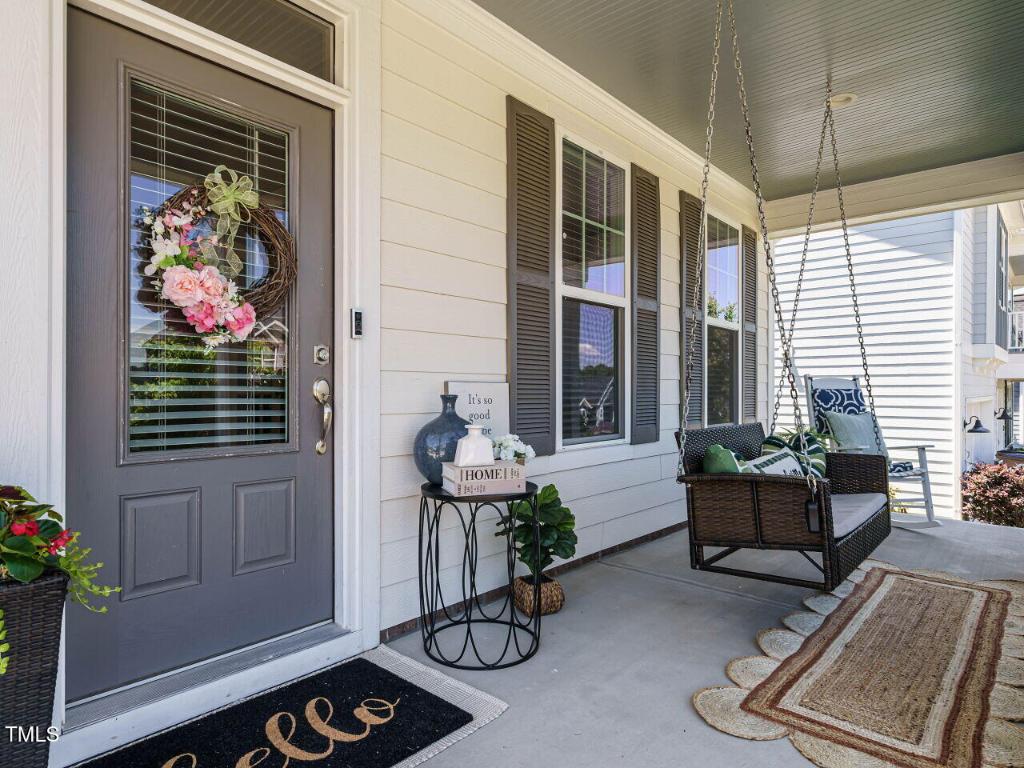


2909 Thurman Dairy Loop, Wake Forest, NC 27587
Active
Listed by
Allison Caudle
Southern Lux Living
919-395-6186
Last updated:
May 8, 2025, 01:34 PM
MLS#
10094585
Source:
NC BAAR
About This Home
Home Facts
Single Family
3 Baths
4 Bedrooms
Built in 2019
Price Summary
589,900
$195 per Sq. Ft.
MLS #:
10094585
Last Updated:
May 8, 2025, 01:34 PM
Added:
3 day(s) ago
Rooms & Interior
Bedrooms
Total Bedrooms:
4
Bathrooms
Total Bathrooms:
3
Full Bathrooms:
2
Interior
Living Area:
3,012 Sq. Ft.
Structure
Structure
Architectural Style:
Traditional, Transitional
Building Area:
3,012 Sq. Ft.
Year Built:
2019
Finances & Disclosures
Price:
$589,900
Price per Sq. Ft:
$195 per Sq. Ft.
Contact an Agent
Yes, I would like more information from Coldwell Banker. Please use and/or share my information with a Coldwell Banker agent to contact me about my real estate needs.
By clicking Contact I agree a Coldwell Banker Agent may contact me by phone or text message including by automated means and prerecorded messages about real estate services, and that I can access real estate services without providing my phone number. I acknowledge that I have read and agree to the Terms of Use and Privacy Notice.
Contact an Agent
Yes, I would like more information from Coldwell Banker. Please use and/or share my information with a Coldwell Banker agent to contact me about my real estate needs.
By clicking Contact I agree a Coldwell Banker Agent may contact me by phone or text message including by automated means and prerecorded messages about real estate services, and that I can access real estate services without providing my phone number. I acknowledge that I have read and agree to the Terms of Use and Privacy Notice.