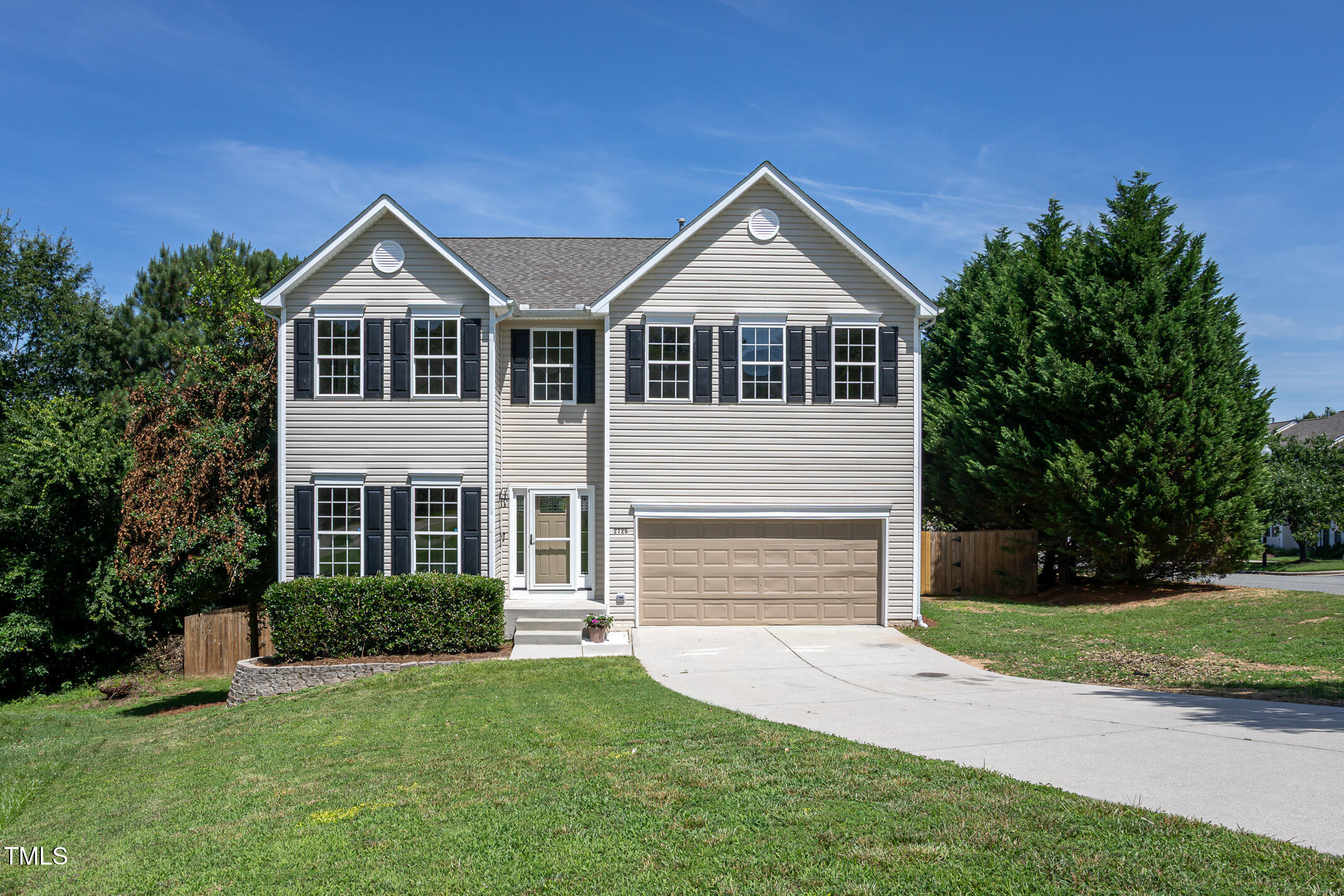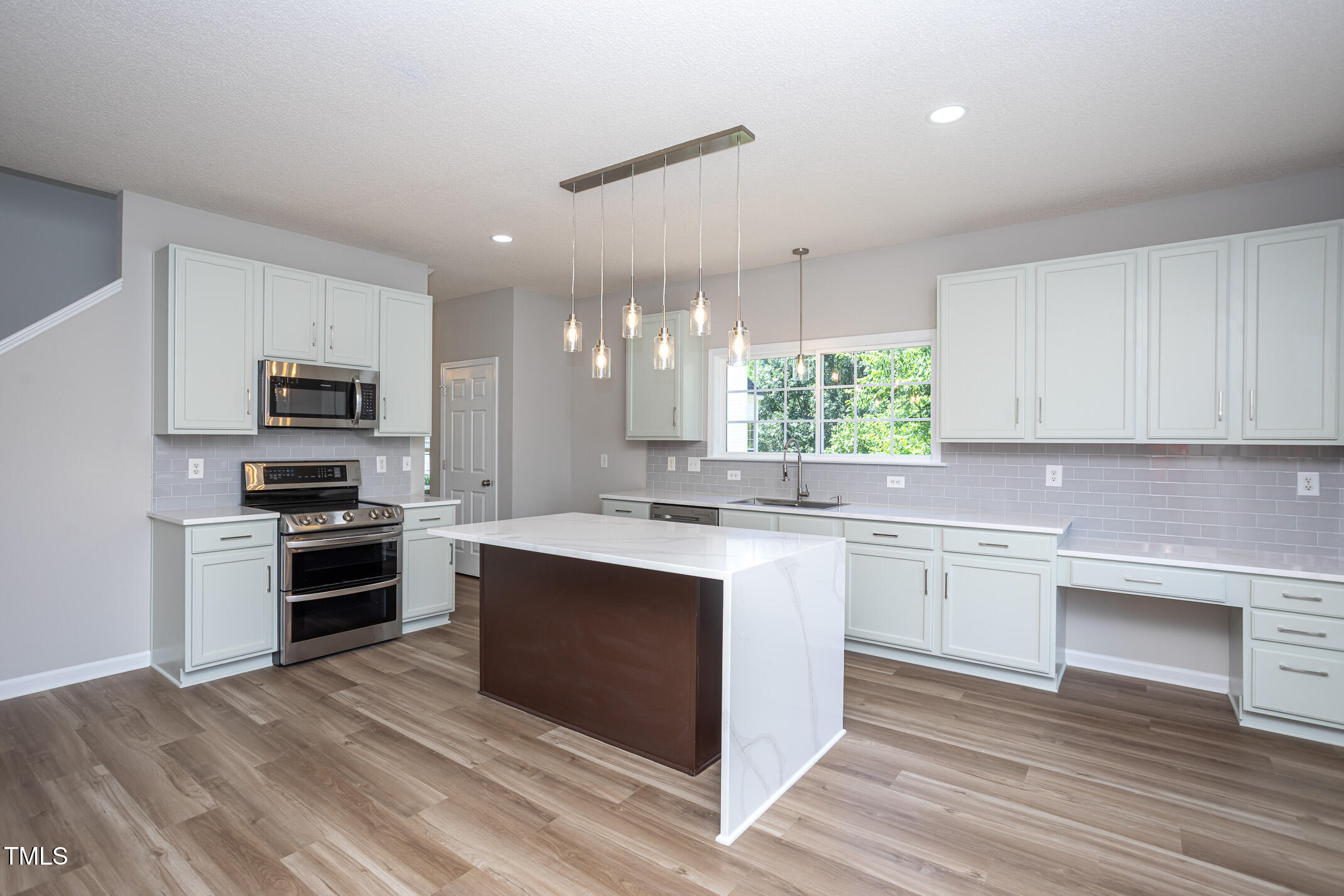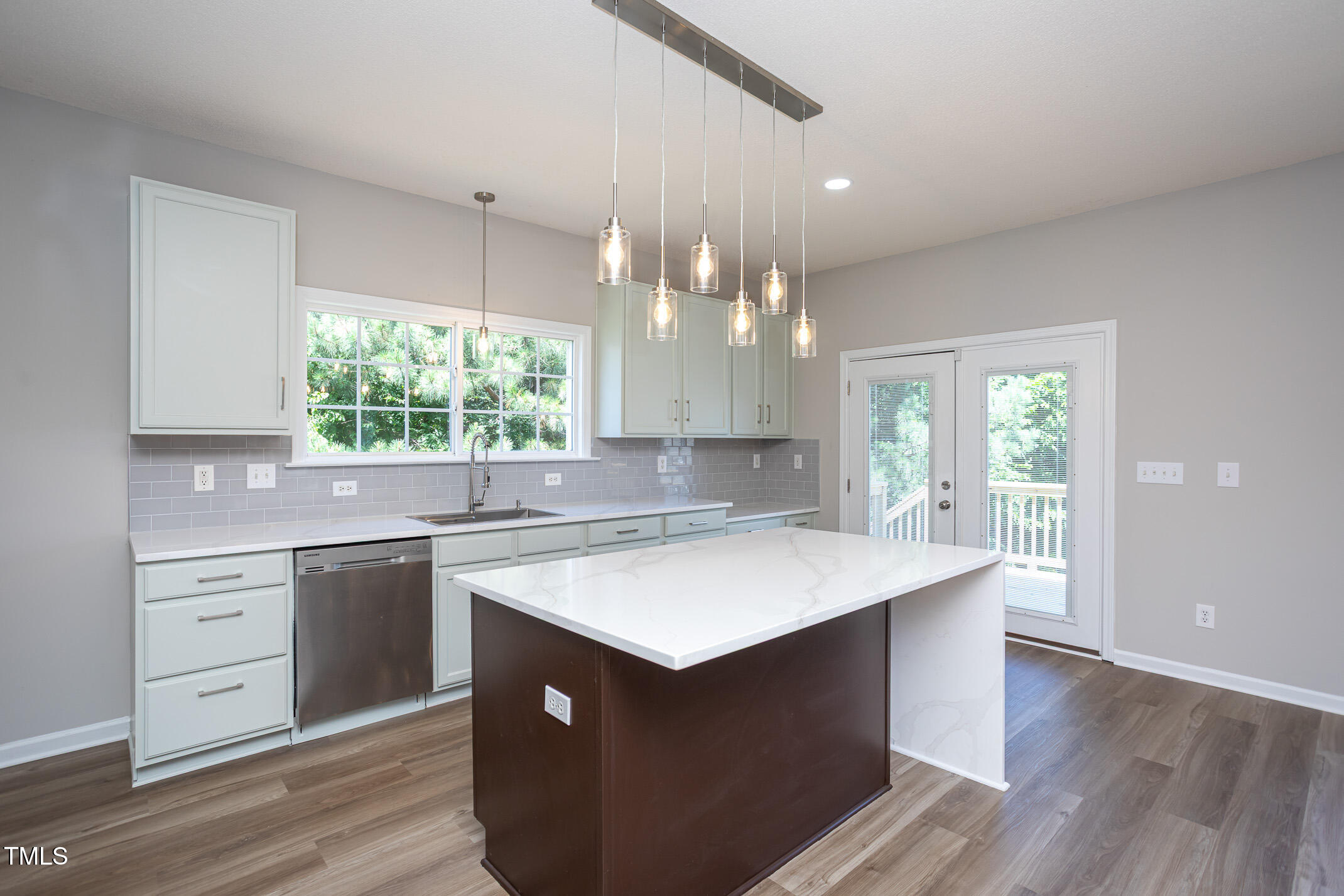


2725 Gross Avenue, Wake Forest, NC 27587
$539,900
4
Beds
4
Baths
3,899
Sq Ft
Single Family
Active
Listed by
John Streit
Lpt Realty, LLC.
919-376-7193
Last updated:
June 21, 2025, 03:31 PM
MLS#
10104303
Source:
RD
About This Home
Home Facts
Single Family
4 Baths
4 Bedrooms
Built in 2005
Price Summary
539,900
$138 per Sq. Ft.
MLS #:
10104303
Last Updated:
June 21, 2025, 03:31 PM
Added:
3 day(s) ago
Rooms & Interior
Bedrooms
Total Bedrooms:
4
Bathrooms
Total Bathrooms:
4
Full Bathrooms:
2
Interior
Living Area:
3,899 Sq. Ft.
Structure
Structure
Architectural Style:
Craftsman, Traditional
Building Area:
3,899 Sq. Ft.
Year Built:
2005
Lot
Lot Size (Sq. Ft):
10,890
Finances & Disclosures
Price:
$539,900
Price per Sq. Ft:
$138 per Sq. Ft.
Contact an Agent
Yes, I would like more information from Coldwell Banker. Please use and/or share my information with a Coldwell Banker agent to contact me about my real estate needs.
By clicking Contact I agree a Coldwell Banker Agent may contact me by phone or text message including by automated means and prerecorded messages about real estate services, and that I can access real estate services without providing my phone number. I acknowledge that I have read and agree to the Terms of Use and Privacy Notice.
Contact an Agent
Yes, I would like more information from Coldwell Banker. Please use and/or share my information with a Coldwell Banker agent to contact me about my real estate needs.
By clicking Contact I agree a Coldwell Banker Agent may contact me by phone or text message including by automated means and prerecorded messages about real estate services, and that I can access real estate services without providing my phone number. I acknowledge that I have read and agree to the Terms of Use and Privacy Notice.