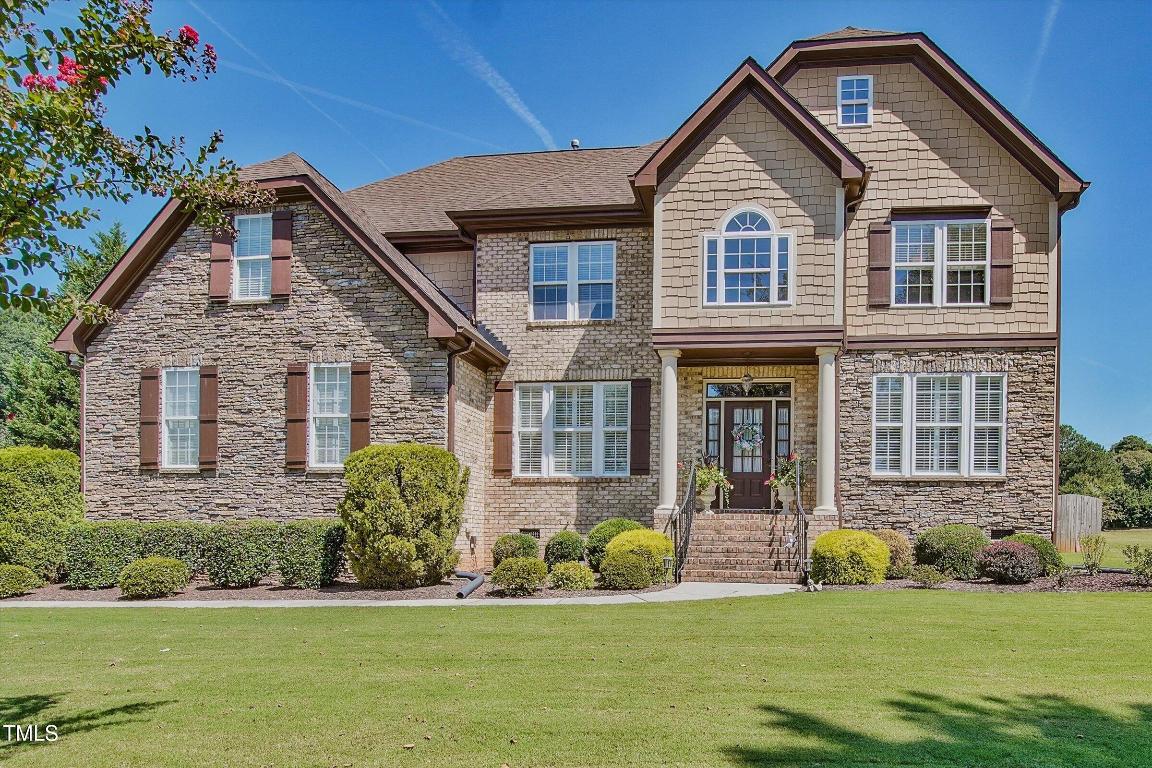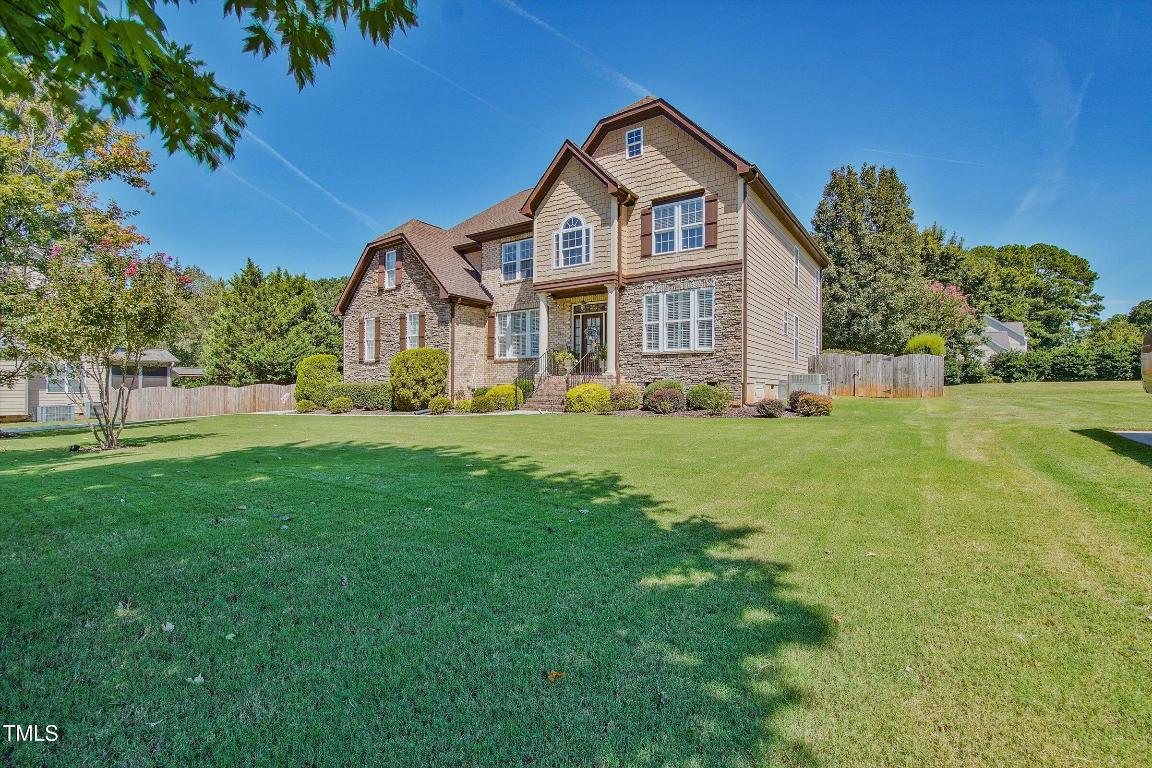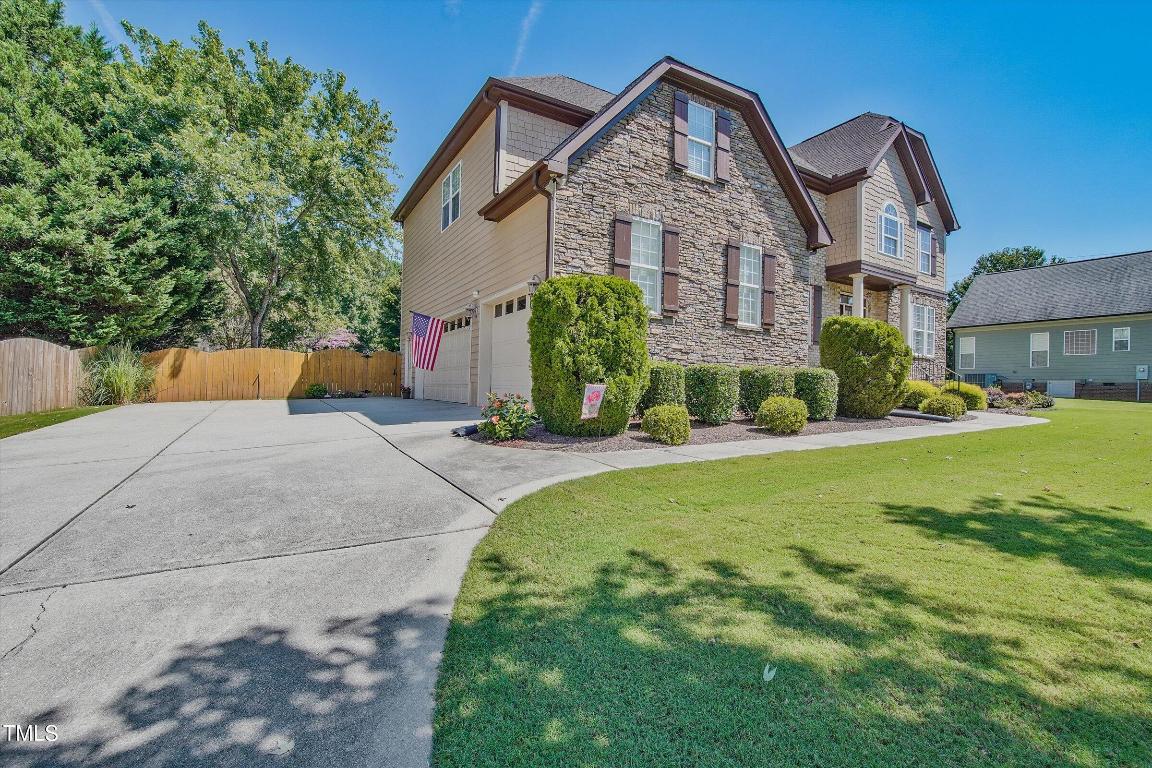


2053 Monthaven Drive, Wake Forest, NC 27587
$795,000
3
Beds
4
Baths
3,316
Sq Ft
Single Family
Active
Listed by
Rick Tortora
RE/MAX United
919-518-8100
Last updated:
September 3, 2025, 03:01 PM
MLS#
10119140
Source:
NC BAAR
About This Home
Home Facts
Single Family
4 Baths
3 Bedrooms
Built in 2007
Price Summary
795,000
$239 per Sq. Ft.
MLS #:
10119140
Last Updated:
September 3, 2025, 03:01 PM
Added:
4 day(s) ago
Rooms & Interior
Bedrooms
Total Bedrooms:
3
Bathrooms
Total Bathrooms:
4
Full Bathrooms:
3
Interior
Living Area:
3,316 Sq. Ft.
Structure
Structure
Architectural Style:
Transitional
Building Area:
3,316 Sq. Ft.
Year Built:
2007
Finances & Disclosures
Price:
$795,000
Price per Sq. Ft:
$239 per Sq. Ft.
Contact an Agent
Yes, I would like more information from Coldwell Banker. Please use and/or share my information with a Coldwell Banker agent to contact me about my real estate needs.
By clicking Contact I agree a Coldwell Banker Agent may contact me by phone or text message including by automated means and prerecorded messages about real estate services, and that I can access real estate services without providing my phone number. I acknowledge that I have read and agree to the Terms of Use and Privacy Notice.
Contact an Agent
Yes, I would like more information from Coldwell Banker. Please use and/or share my information with a Coldwell Banker agent to contact me about my real estate needs.
By clicking Contact I agree a Coldwell Banker Agent may contact me by phone or text message including by automated means and prerecorded messages about real estate services, and that I can access real estate services without providing my phone number. I acknowledge that I have read and agree to the Terms of Use and Privacy Notice.