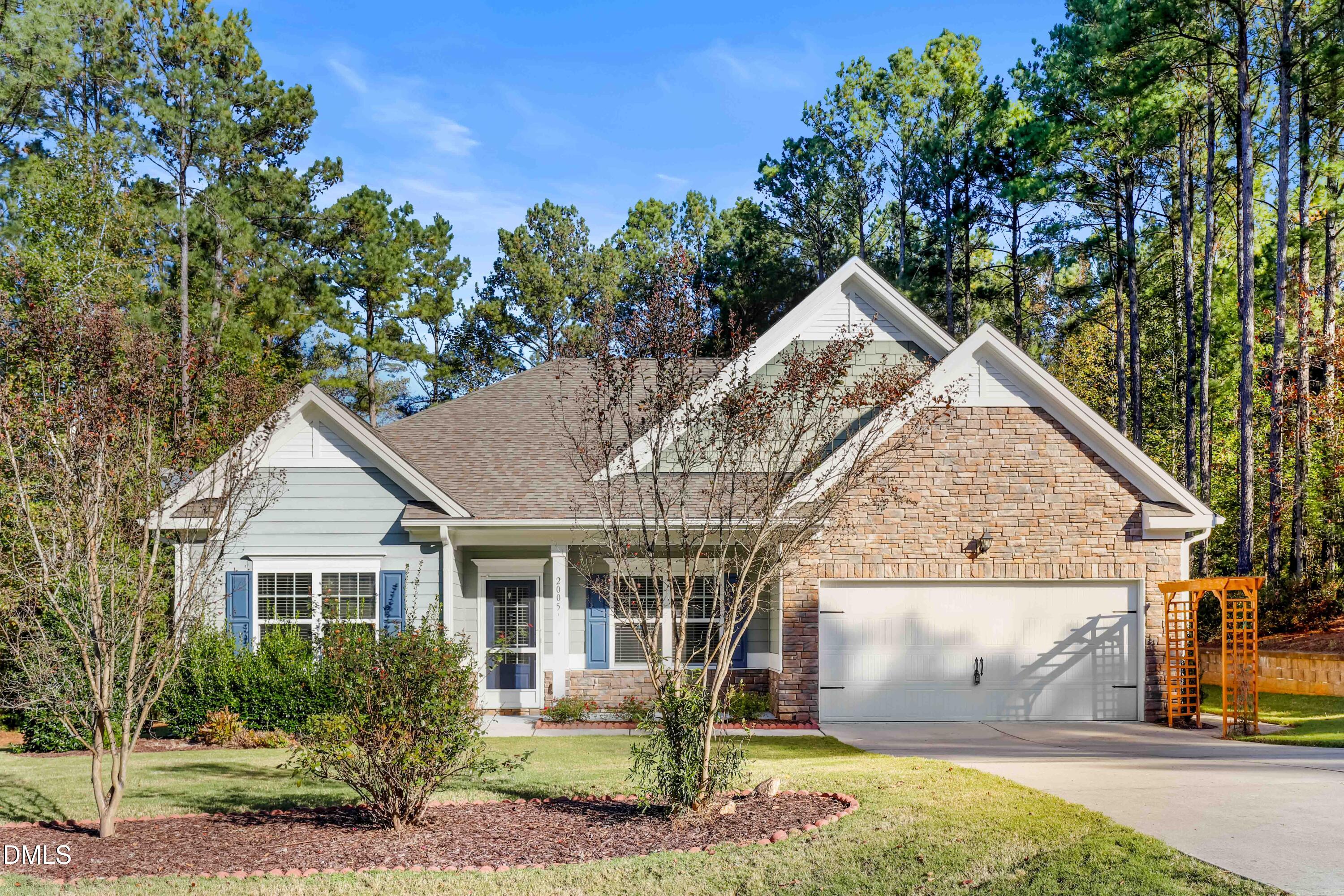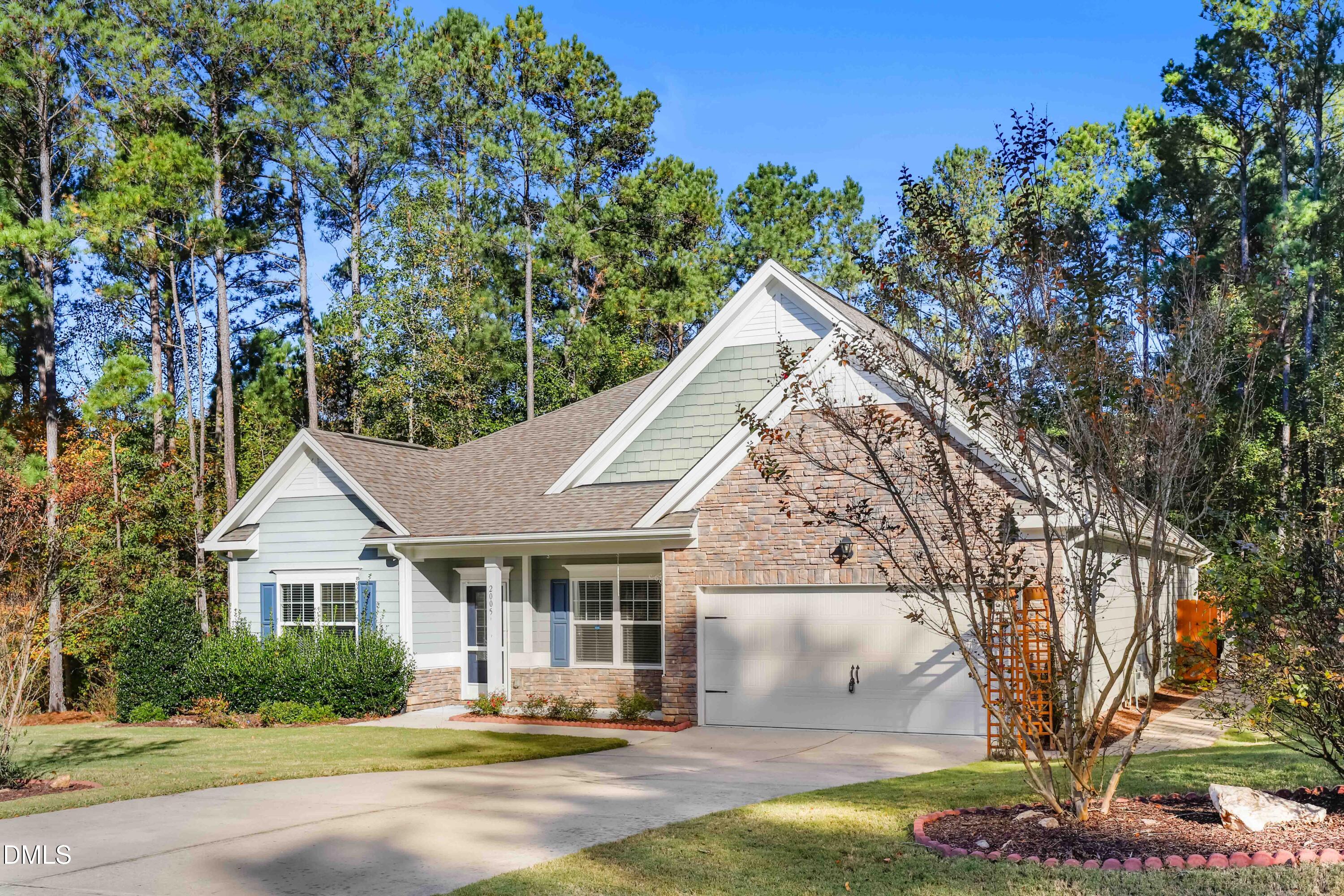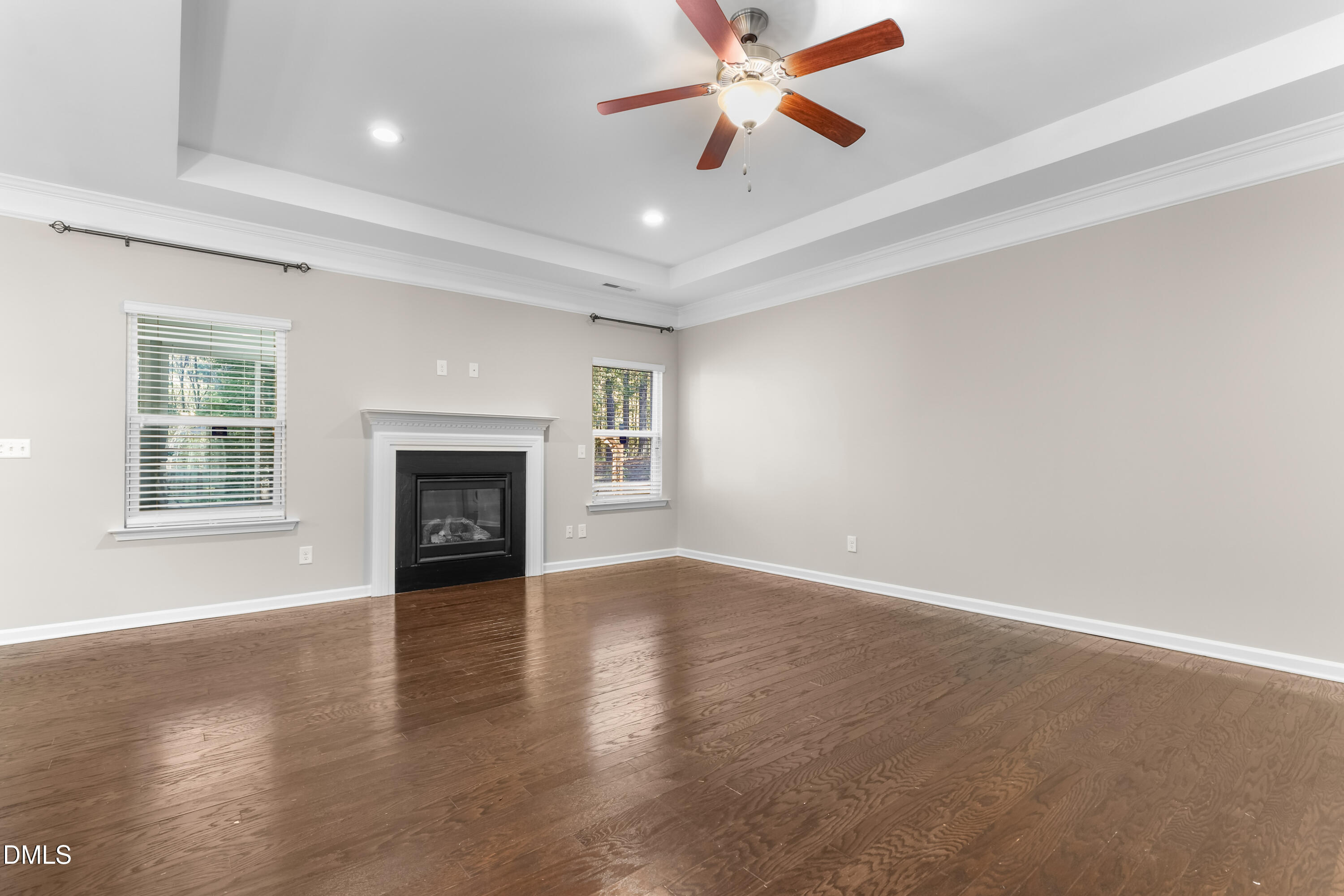2005 Delphi Way, Wake Forest, NC 27587
$600,000
3
Beds
3
Baths
2,446
Sq Ft
Single Family
Active
Listed by
Rafael Rodriguez
David Allan Ellsworth
Redfin Corporation
919-816-5981
Last updated:
November 10, 2025, 05:32 PM
MLS#
10129641
Source:
RD
About This Home
Home Facts
Single Family
3 Baths
3 Bedrooms
Built in 2018
Price Summary
600,000
$245 per Sq. Ft.
MLS #:
10129641
Last Updated:
November 10, 2025, 05:32 PM
Added:
17 day(s) ago
Rooms & Interior
Bedrooms
Total Bedrooms:
3
Bathrooms
Total Bathrooms:
3
Full Bathrooms:
3
Interior
Living Area:
2,446 Sq. Ft.
Structure
Structure
Architectural Style:
Transitional
Building Area:
2,446 Sq. Ft.
Year Built:
2018
Lot
Lot Size (Sq. Ft):
42,253
Finances & Disclosures
Price:
$600,000
Price per Sq. Ft:
$245 per Sq. Ft.
Contact an Agent
Yes, I would like more information from Coldwell Banker. Please use and/or share my information with a Coldwell Banker agent to contact me about my real estate needs.
By clicking Contact I agree a Coldwell Banker Agent may contact me by phone or text message including by automated means and prerecorded messages about real estate services, and that I can access real estate services without providing my phone number. I acknowledge that I have read and agree to the Terms of Use and Privacy Notice.
Contact an Agent
Yes, I would like more information from Coldwell Banker. Please use and/or share my information with a Coldwell Banker agent to contact me about my real estate needs.
By clicking Contact I agree a Coldwell Banker Agent may contact me by phone or text message including by automated means and prerecorded messages about real estate services, and that I can access real estate services without providing my phone number. I acknowledge that I have read and agree to the Terms of Use and Privacy Notice.


