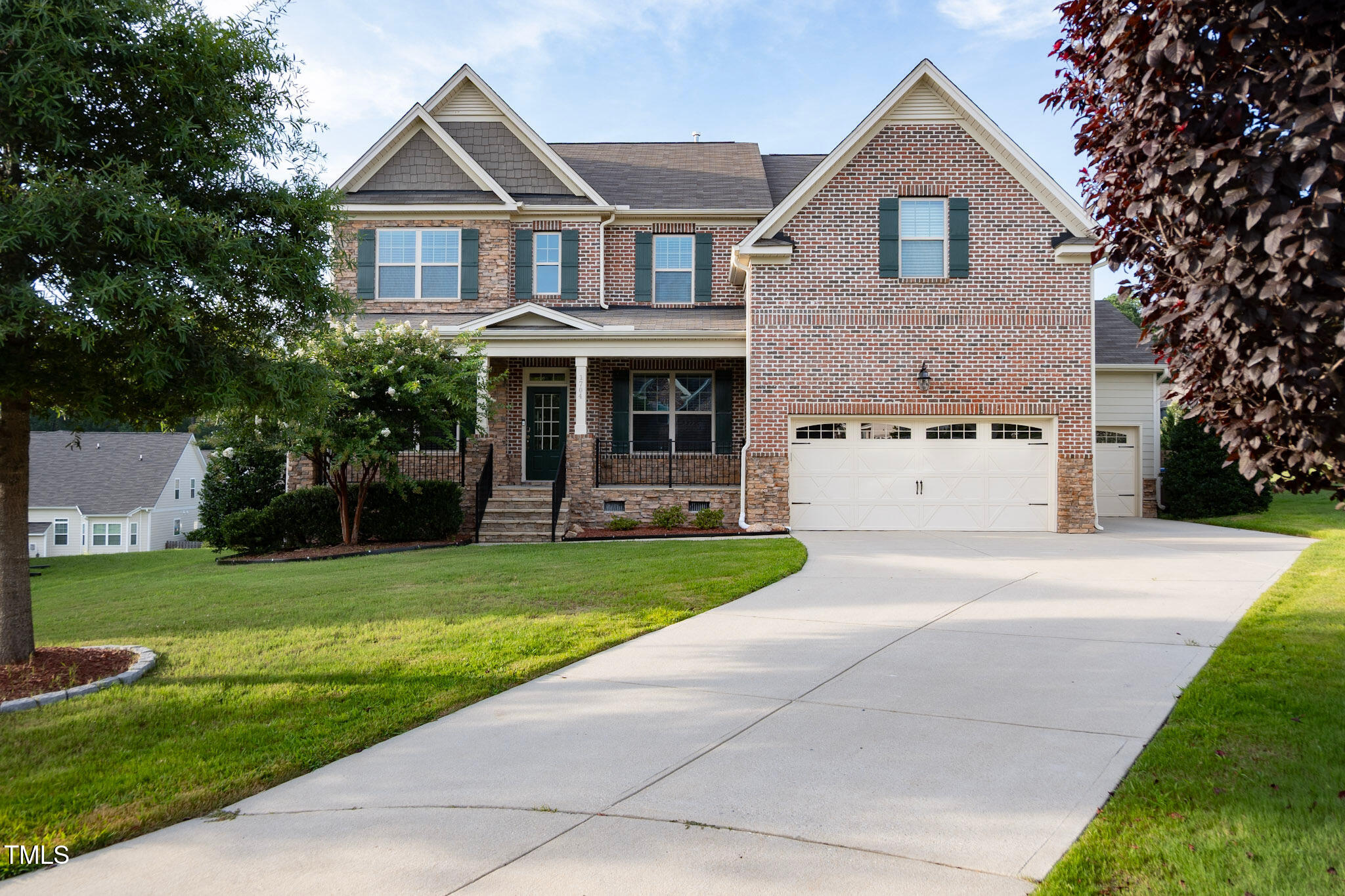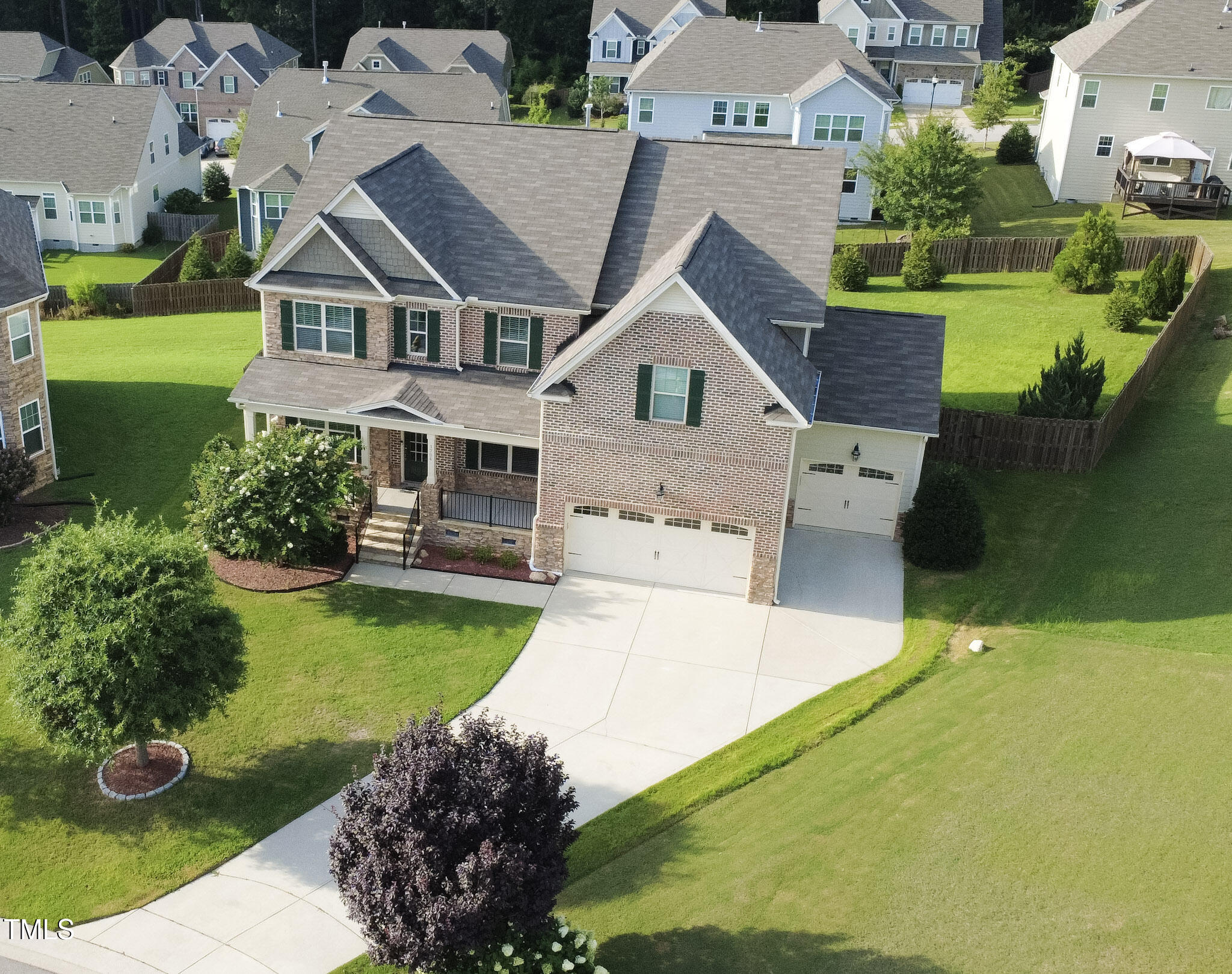


1704 Fawn Chase Court, Wake Forest, NC 27587
$815,000
5
Beds
4
Baths
4,014
Sq Ft
Single Family
Active
Listed by
Marlene Rivas
United Real Estate Triangle
919-573-8322
Last updated:
August 4, 2025, 03:04 PM
MLS#
10113403
Source:
RD
About This Home
Home Facts
Single Family
4 Baths
5 Bedrooms
Built in 2016
Price Summary
815,000
$203 per Sq. Ft.
MLS #:
10113403
Last Updated:
August 4, 2025, 03:04 PM
Added:
5 day(s) ago
Rooms & Interior
Bedrooms
Total Bedrooms:
5
Bathrooms
Total Bathrooms:
4
Full Bathrooms:
4
Interior
Living Area:
4,014 Sq. Ft.
Structure
Structure
Architectural Style:
Traditional
Building Area:
4,014 Sq. Ft.
Year Built:
2016
Lot
Lot Size (Sq. Ft):
16,117
Finances & Disclosures
Price:
$815,000
Price per Sq. Ft:
$203 per Sq. Ft.
Contact an Agent
Yes, I would like more information from Coldwell Banker. Please use and/or share my information with a Coldwell Banker agent to contact me about my real estate needs.
By clicking Contact I agree a Coldwell Banker Agent may contact me by phone or text message including by automated means and prerecorded messages about real estate services, and that I can access real estate services without providing my phone number. I acknowledge that I have read and agree to the Terms of Use and Privacy Notice.
Contact an Agent
Yes, I would like more information from Coldwell Banker. Please use and/or share my information with a Coldwell Banker agent to contact me about my real estate needs.
By clicking Contact I agree a Coldwell Banker Agent may contact me by phone or text message including by automated means and prerecorded messages about real estate services, and that I can access real estate services without providing my phone number. I acknowledge that I have read and agree to the Terms of Use and Privacy Notice.