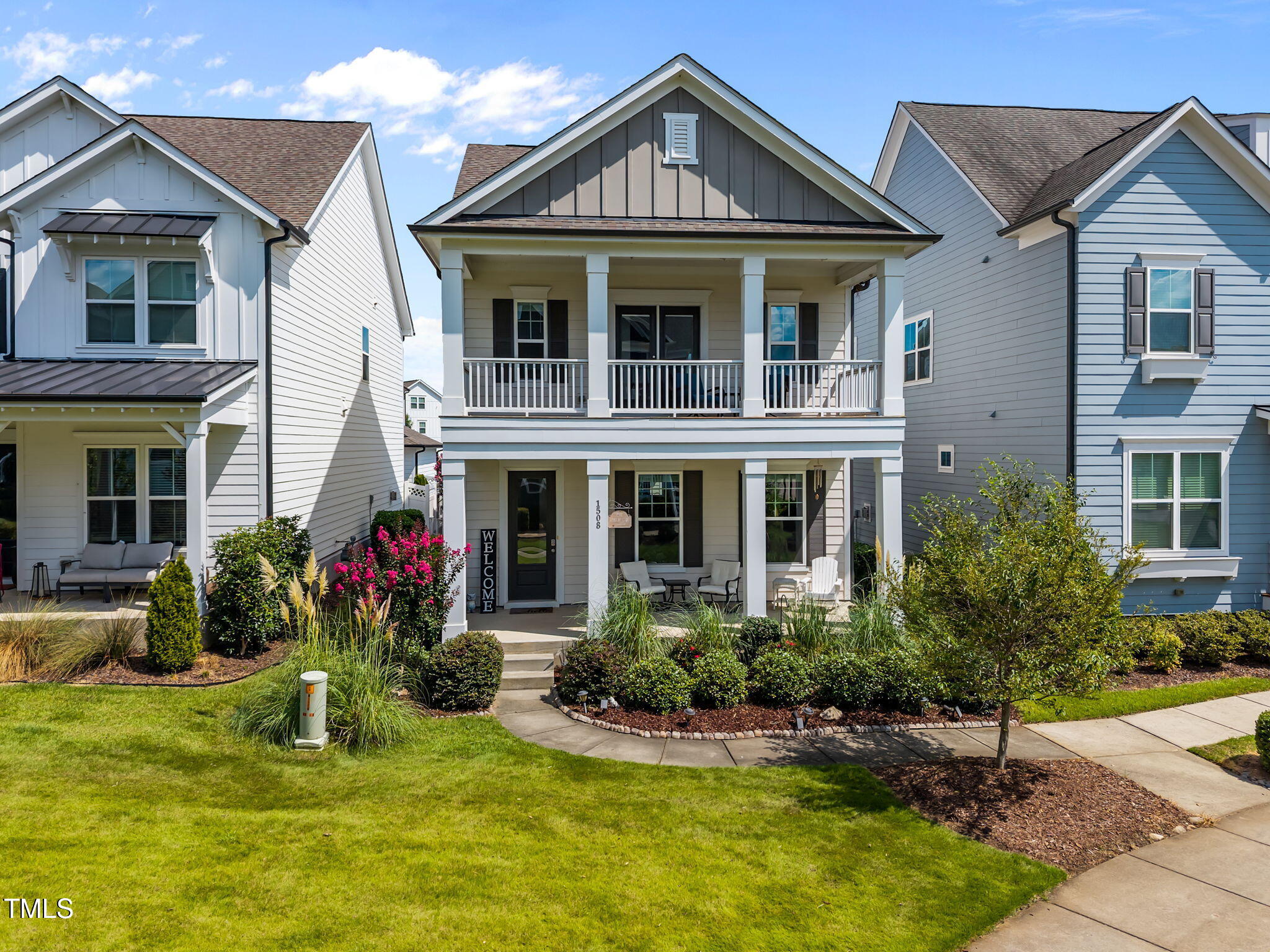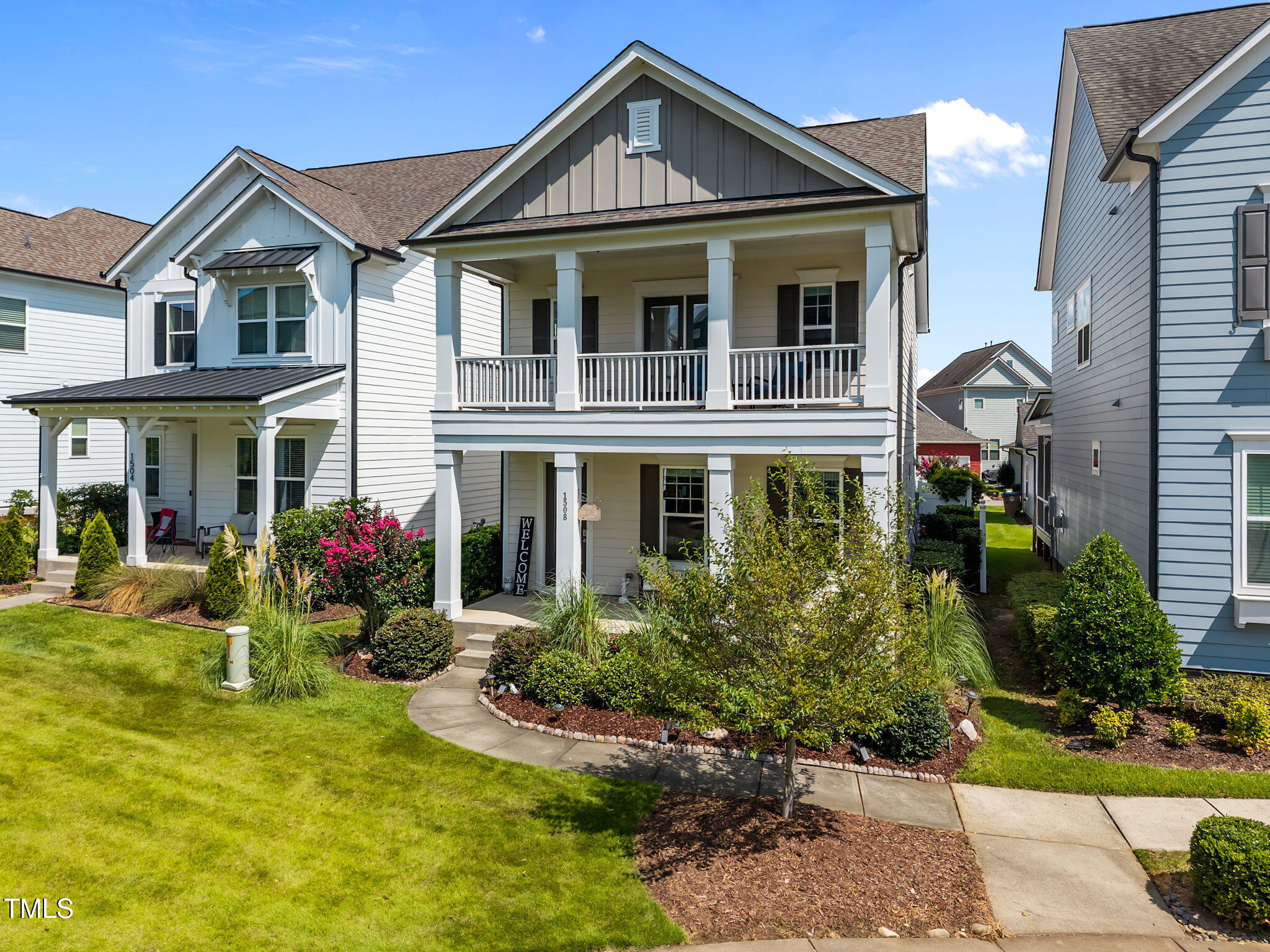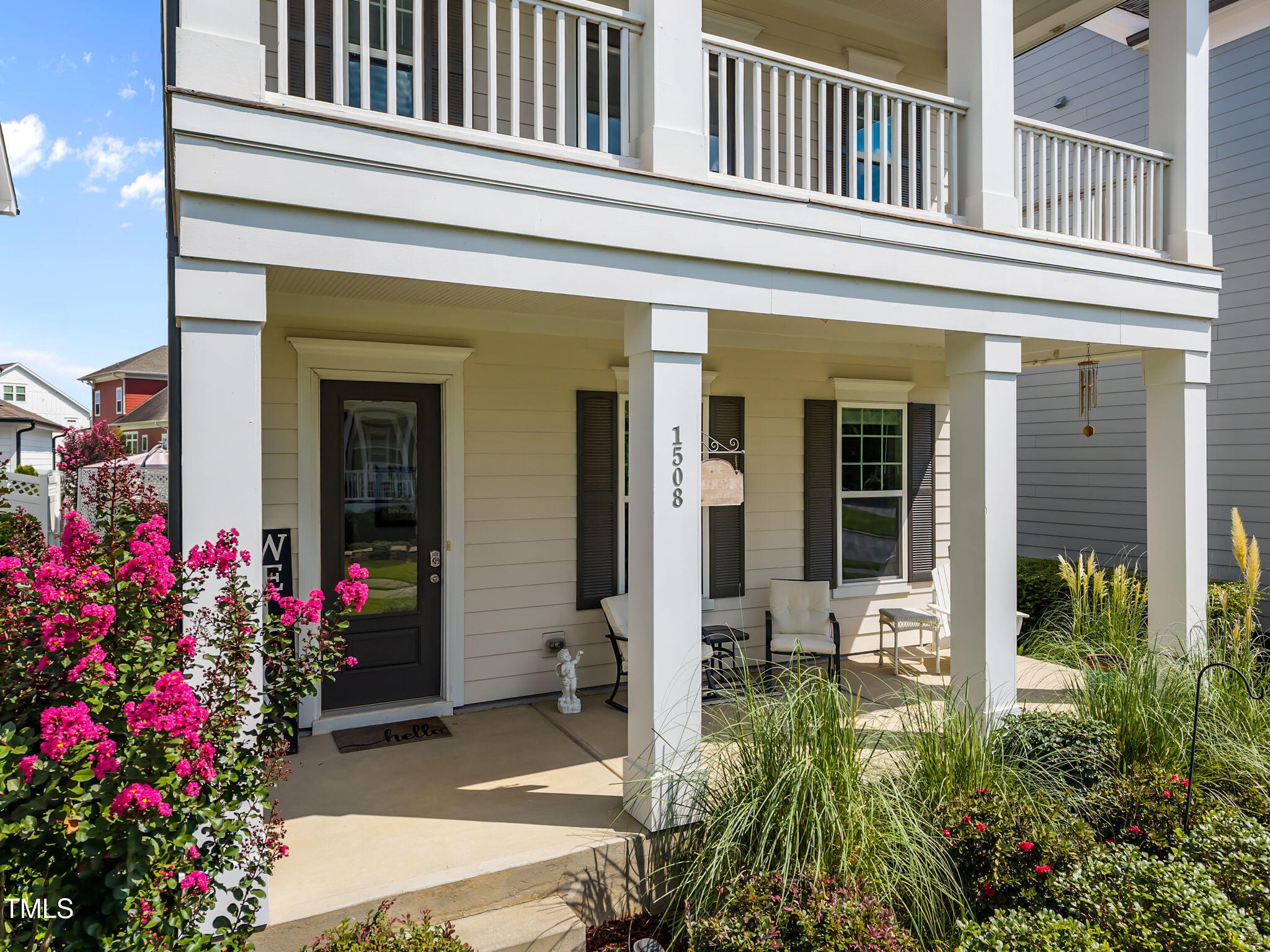1508 Pointon Way, Wake Forest, NC 27587
$468,000
3
Beds
3
Baths
1,899
Sq Ft
Single Family
Active
Listed by
Laura Garcia
Movil Realty
919-908-8000
Last updated:
August 11, 2025, 11:21 PM
MLS#
10114812
Source:
RD
About This Home
Home Facts
Single Family
3 Baths
3 Bedrooms
Built in 2017
Price Summary
468,000
$246 per Sq. Ft.
MLS #:
10114812
Last Updated:
August 11, 2025, 11:21 PM
Added:
4 day(s) ago
Rooms & Interior
Bedrooms
Total Bedrooms:
3
Bathrooms
Total Bathrooms:
3
Full Bathrooms:
2
Interior
Living Area:
1,899 Sq. Ft.
Structure
Structure
Architectural Style:
Traditional
Building Area:
1,899 Sq. Ft.
Year Built:
2017
Lot
Lot Size (Sq. Ft):
4,356
Finances & Disclosures
Price:
$468,000
Price per Sq. Ft:
$246 per Sq. Ft.
Contact an Agent
Yes, I would like more information from Coldwell Banker. Please use and/or share my information with a Coldwell Banker agent to contact me about my real estate needs.
By clicking Contact I agree a Coldwell Banker Agent may contact me by phone or text message including by automated means and prerecorded messages about real estate services, and that I can access real estate services without providing my phone number. I acknowledge that I have read and agree to the Terms of Use and Privacy Notice.
Contact an Agent
Yes, I would like more information from Coldwell Banker. Please use and/or share my information with a Coldwell Banker agent to contact me about my real estate needs.
By clicking Contact I agree a Coldwell Banker Agent may contact me by phone or text message including by automated means and prerecorded messages about real estate services, and that I can access real estate services without providing my phone number. I acknowledge that I have read and agree to the Terms of Use and Privacy Notice.


