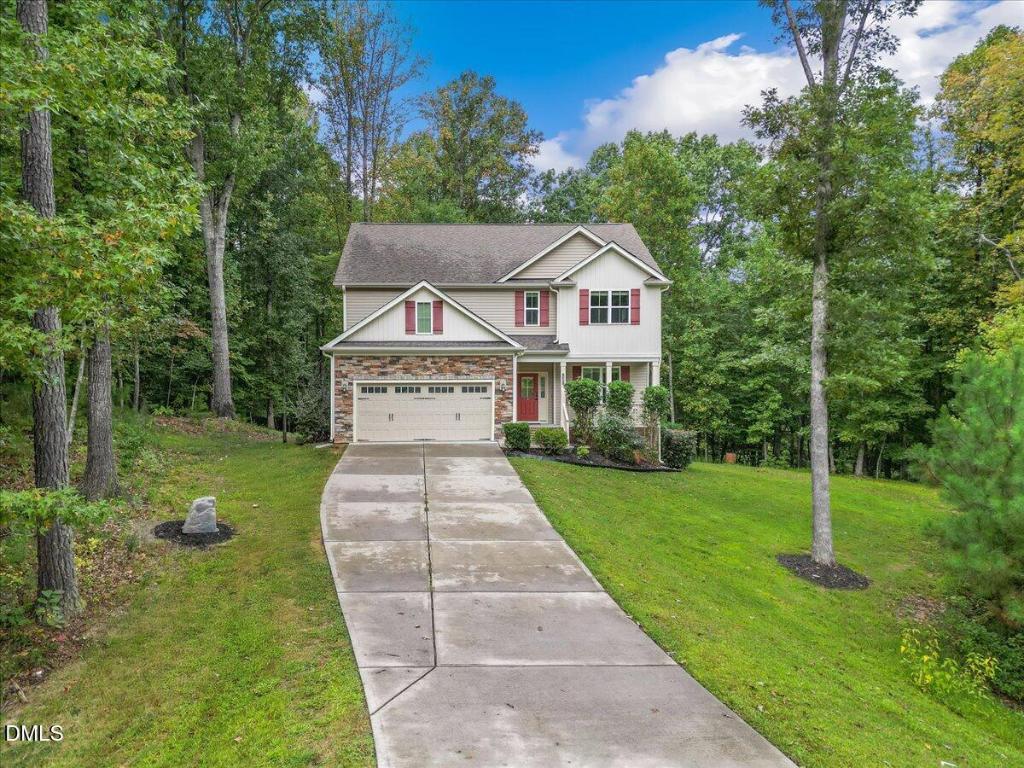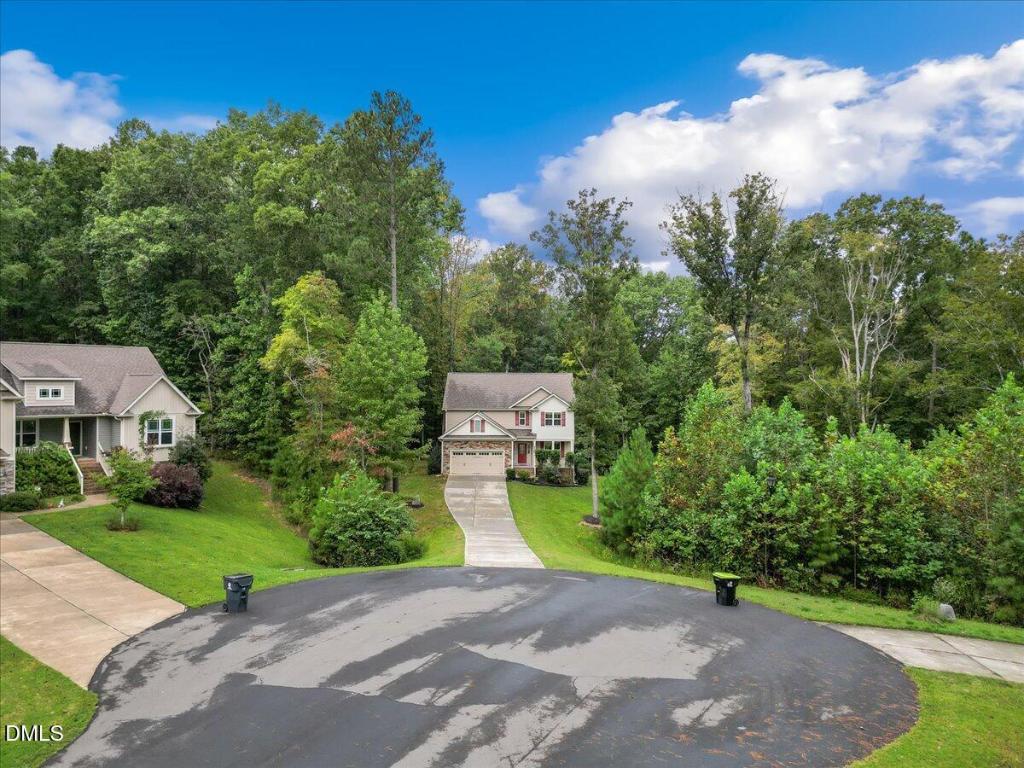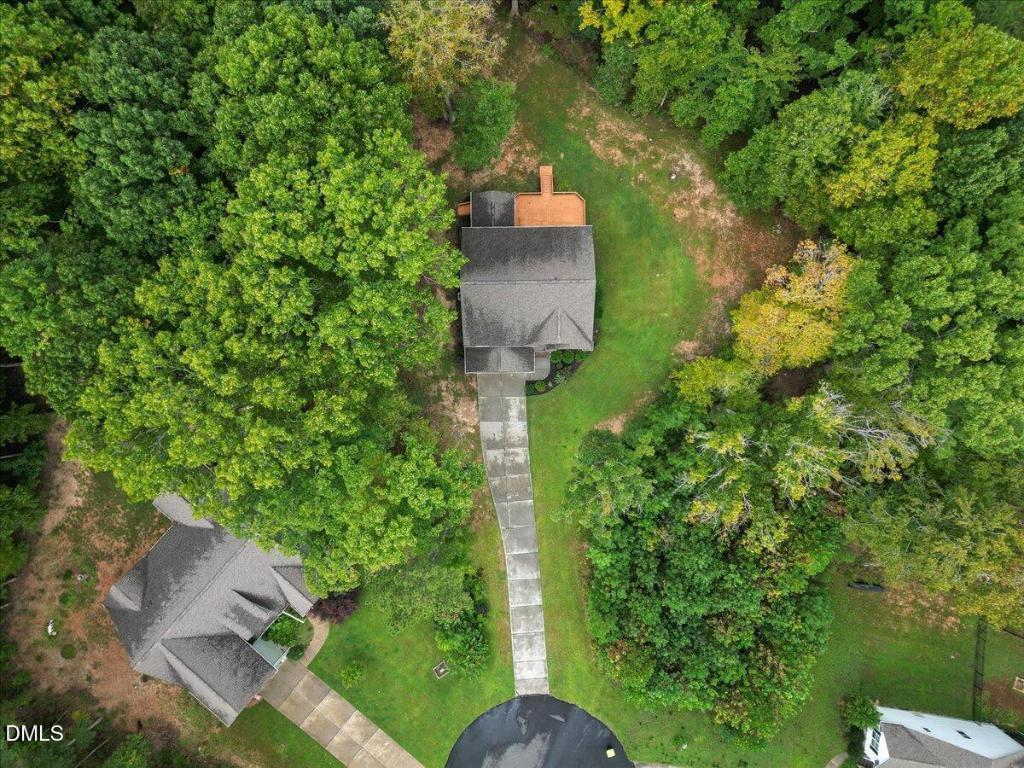


1321 Sourwood Drive, Wake Forest, NC 27587
$620,000
4
Beds
3
Baths
2,631
Sq Ft
Single Family
Active
Listed by
Tawana Rice
Tawana Rice Realty LLC.
336-831-7178
Last updated:
September 20, 2025, 03:08 PM
MLS#
10122802
Source:
NC BAAR
About This Home
Home Facts
Single Family
3 Baths
4 Bedrooms
Built in 2018
Price Summary
620,000
$235 per Sq. Ft.
MLS #:
10122802
Last Updated:
September 20, 2025, 03:08 PM
Added:
2 day(s) ago
Rooms & Interior
Bedrooms
Total Bedrooms:
4
Bathrooms
Total Bathrooms:
3
Full Bathrooms:
2
Interior
Living Area:
2,631 Sq. Ft.
Structure
Structure
Architectural Style:
Traditional
Building Area:
2,631.4 Sq. Ft.
Year Built:
2018
Lot
Lot Size (Sq. Ft):
112,384
Finances & Disclosures
Price:
$620,000
Price per Sq. Ft:
$235 per Sq. Ft.
Contact an Agent
Yes, I would like more information from Coldwell Banker. Please use and/or share my information with a Coldwell Banker agent to contact me about my real estate needs.
By clicking Contact I agree a Coldwell Banker Agent may contact me by phone or text message including by automated means and prerecorded messages about real estate services, and that I can access real estate services without providing my phone number. I acknowledge that I have read and agree to the Terms of Use and Privacy Notice.
Contact an Agent
Yes, I would like more information from Coldwell Banker. Please use and/or share my information with a Coldwell Banker agent to contact me about my real estate needs.
By clicking Contact I agree a Coldwell Banker Agent may contact me by phone or text message including by automated means and prerecorded messages about real estate services, and that I can access real estate services without providing my phone number. I acknowledge that I have read and agree to the Terms of Use and Privacy Notice.