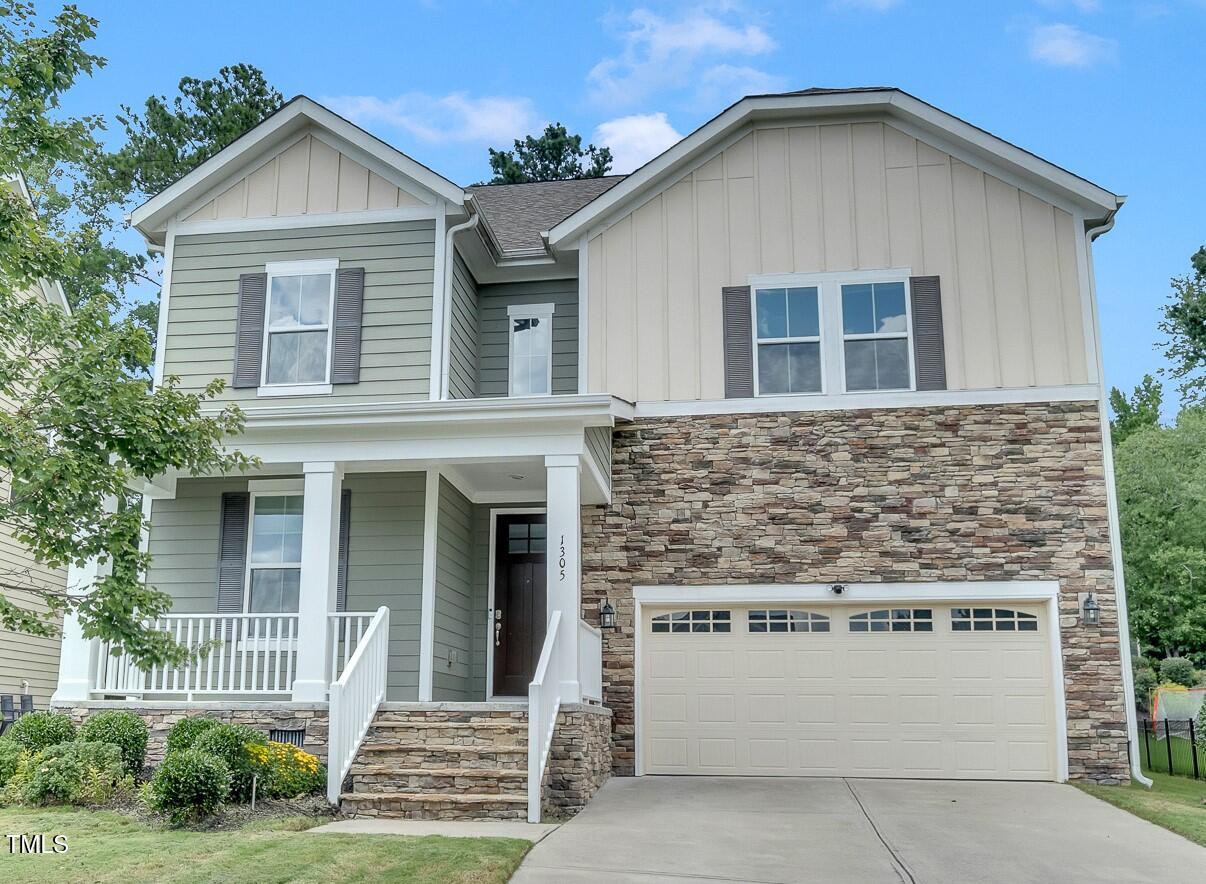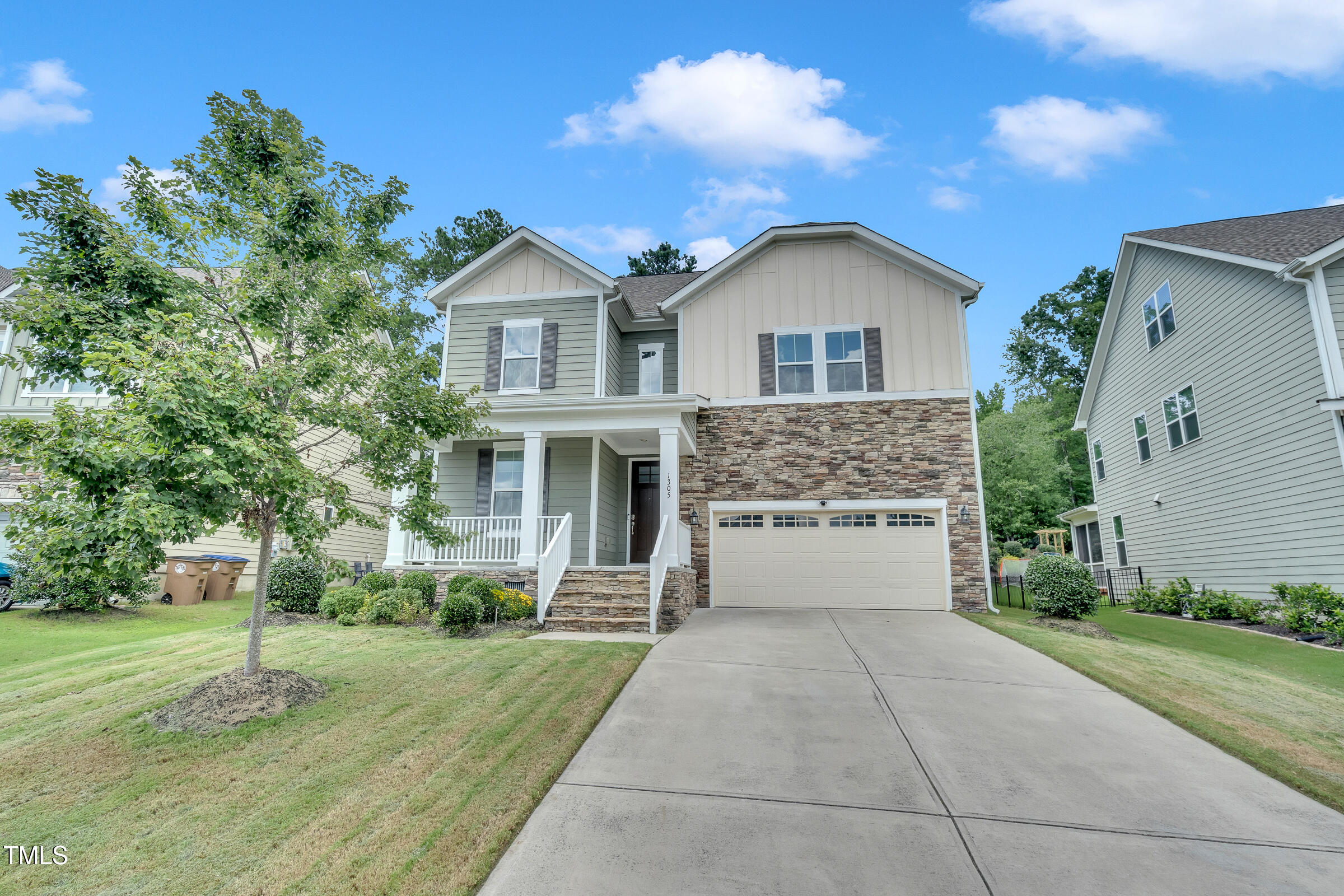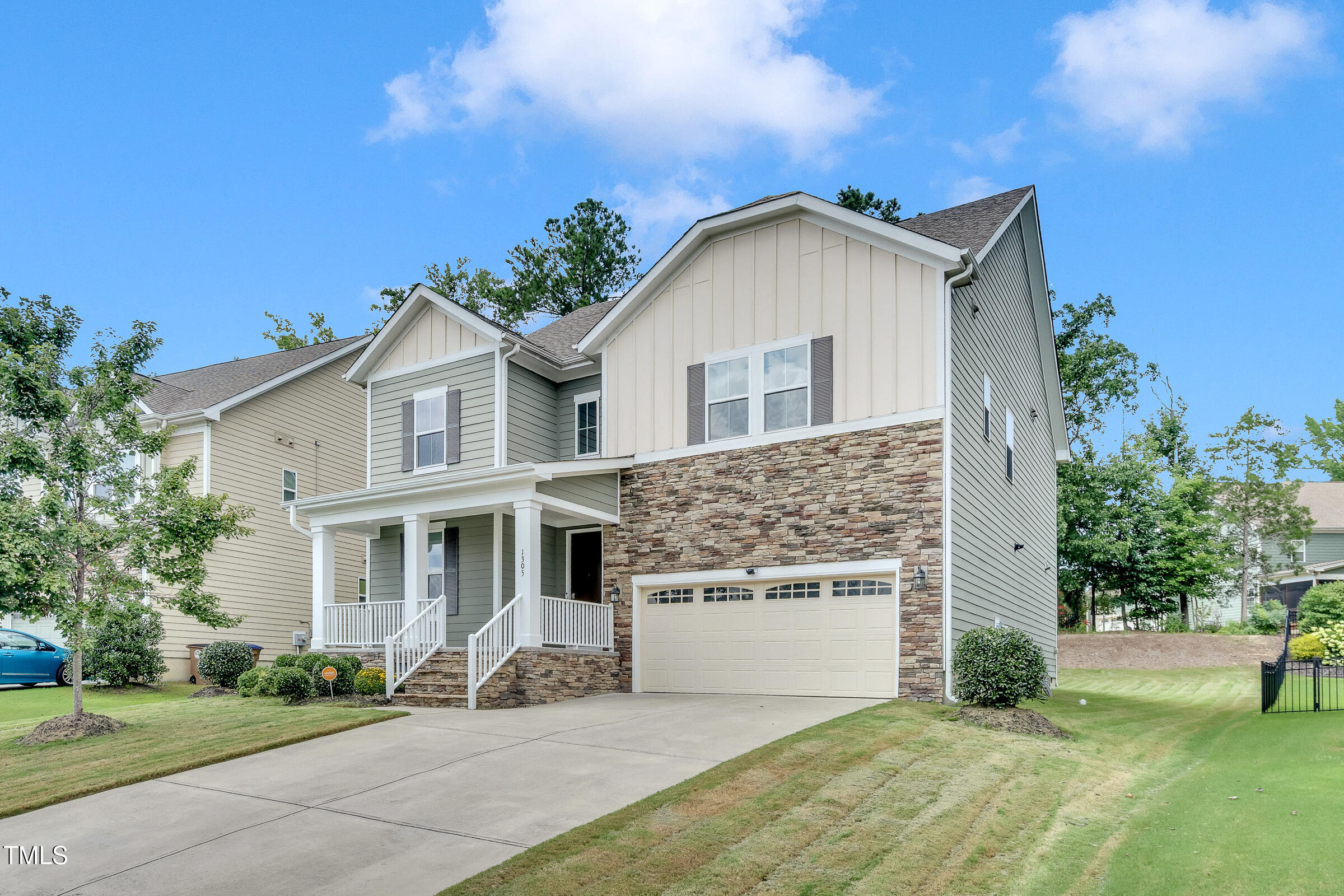


1305 Stonemill Falls Drive, Wake Forest, NC 27587
$614,900
4
Beds
3
Baths
3,152
Sq Ft
Single Family
Pending
Listed by
Whitney Rich
Success Realty
919-544-5100
Last updated:
July 29, 2025, 04:31 PM
MLS#
10111890
Source:
RD
About This Home
Home Facts
Single Family
3 Baths
4 Bedrooms
Built in 2018
Price Summary
614,900
$195 per Sq. Ft.
MLS #:
10111890
Last Updated:
July 29, 2025, 04:31 PM
Added:
7 day(s) ago
Rooms & Interior
Bedrooms
Total Bedrooms:
4
Bathrooms
Total Bathrooms:
3
Full Bathrooms:
2
Interior
Living Area:
3,152 Sq. Ft.
Structure
Structure
Architectural Style:
Transitional
Building Area:
3,152 Sq. Ft.
Year Built:
2018
Lot
Lot Size (Sq. Ft):
10,454
Finances & Disclosures
Price:
$614,900
Price per Sq. Ft:
$195 per Sq. Ft.
Contact an Agent
Yes, I would like more information from Coldwell Banker. Please use and/or share my information with a Coldwell Banker agent to contact me about my real estate needs.
By clicking Contact I agree a Coldwell Banker Agent may contact me by phone or text message including by automated means and prerecorded messages about real estate services, and that I can access real estate services without providing my phone number. I acknowledge that I have read and agree to the Terms of Use and Privacy Notice.
Contact an Agent
Yes, I would like more information from Coldwell Banker. Please use and/or share my information with a Coldwell Banker agent to contact me about my real estate needs.
By clicking Contact I agree a Coldwell Banker Agent may contact me by phone or text message including by automated means and prerecorded messages about real estate services, and that I can access real estate services without providing my phone number. I acknowledge that I have read and agree to the Terms of Use and Privacy Notice.