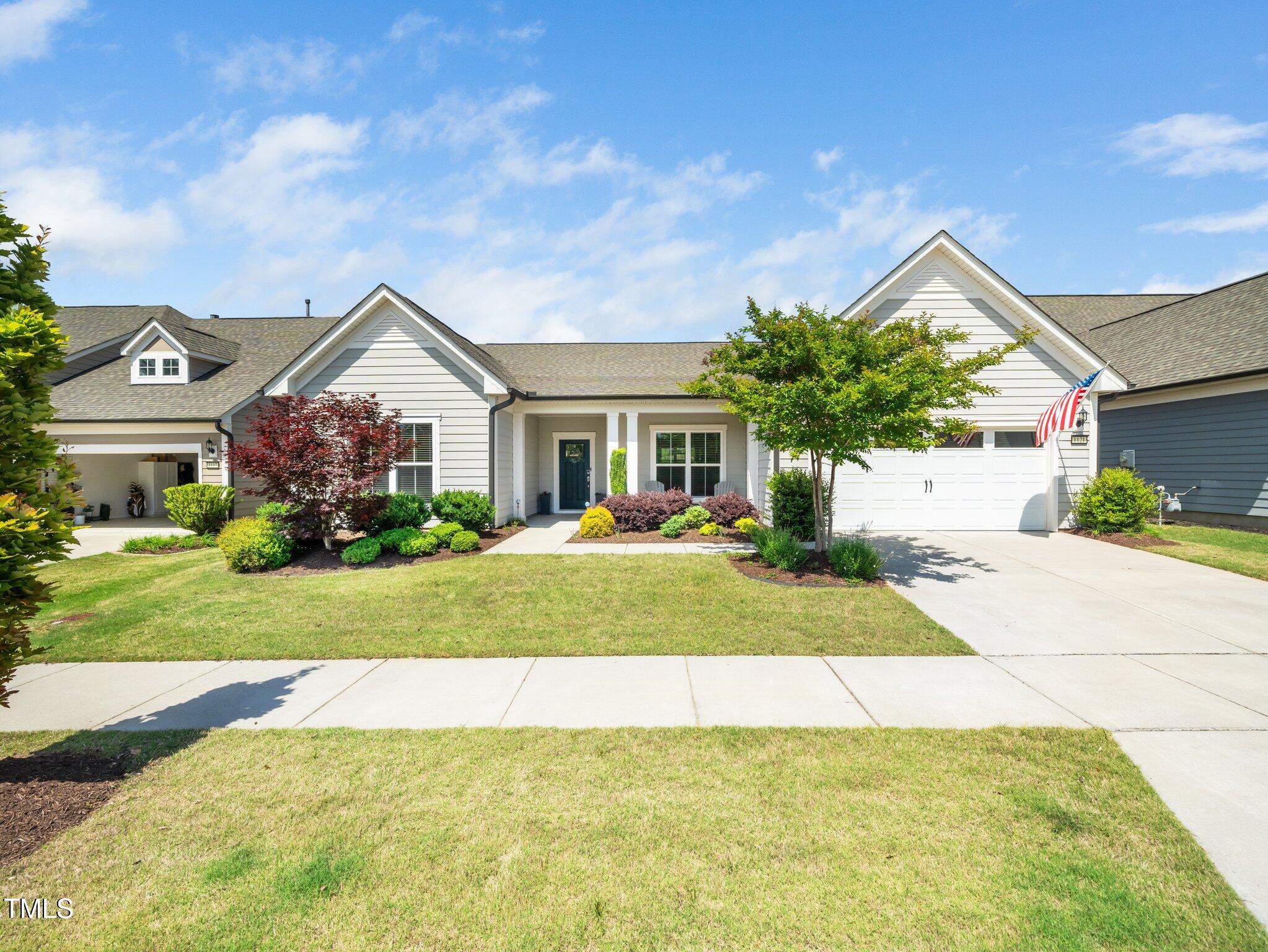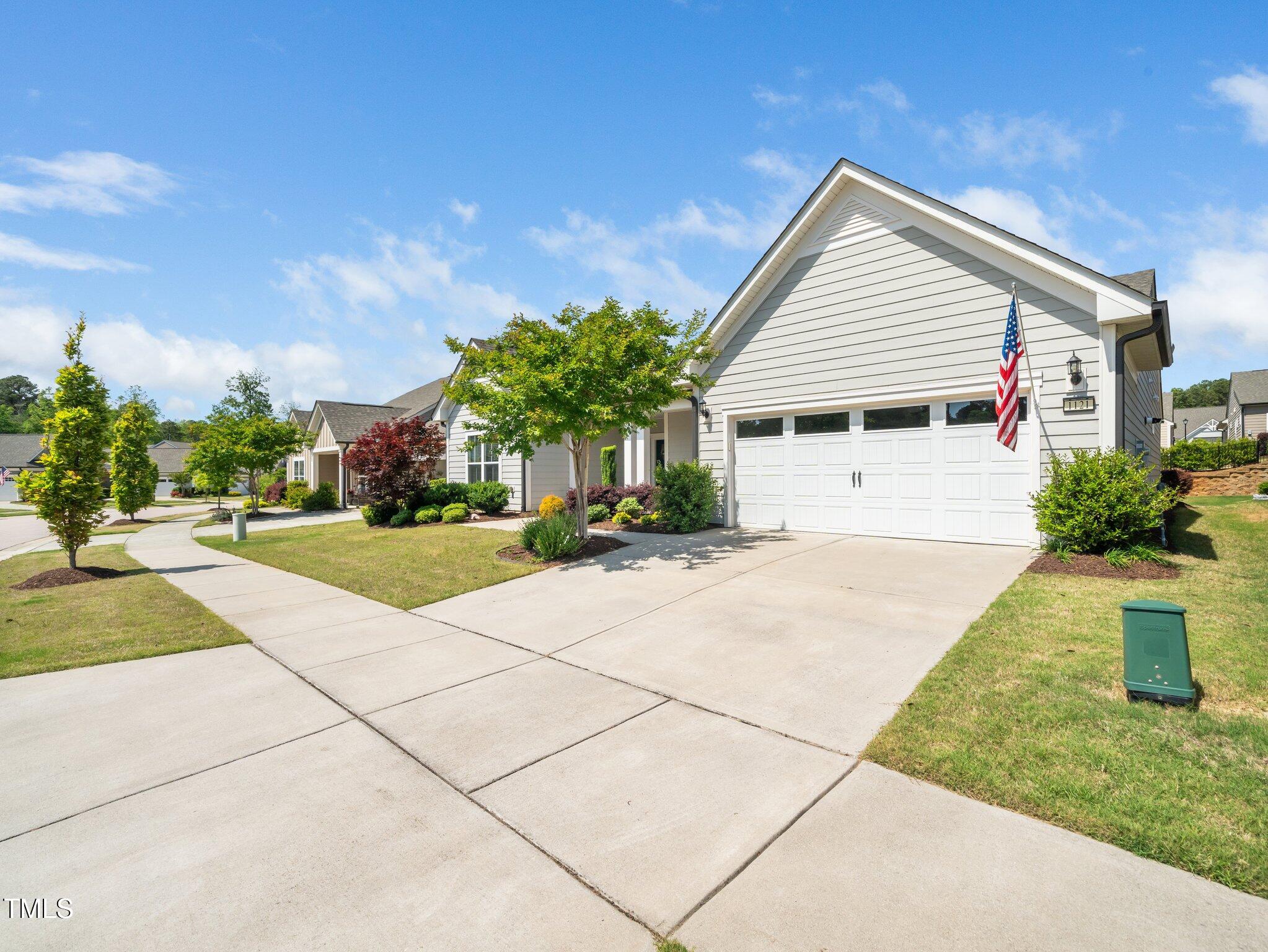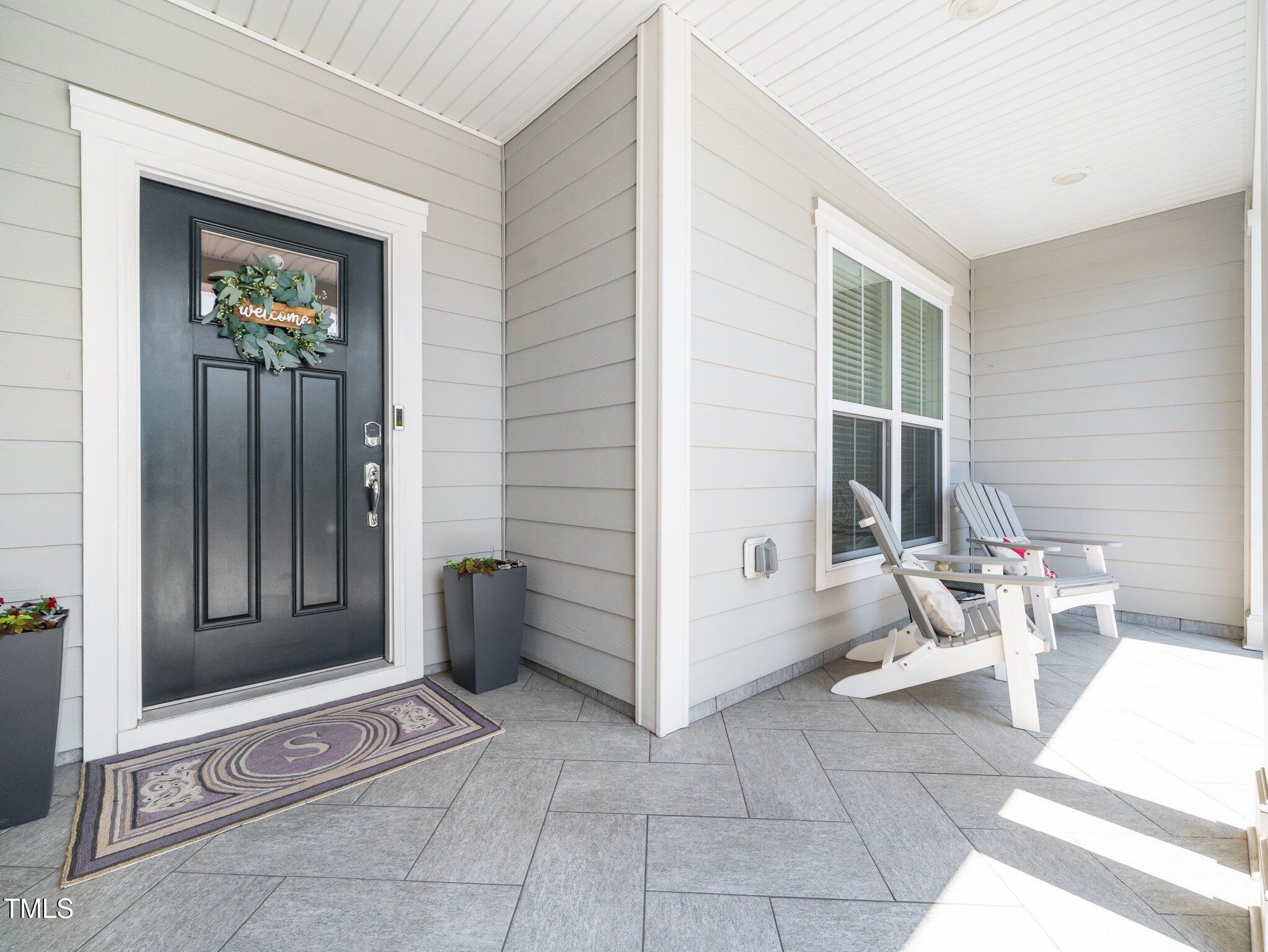


1121 Coast Grade Street, Wake Forest, NC 27587
Active
Listed by
Sherri Smith
Wieland Properties, Inc.
919-841-4888
Last updated:
May 1, 2025, 02:55 PM
MLS#
10092697
Source:
RD
About This Home
Home Facts
Single Family
2 Baths
2 Bedrooms
Built in 2020
Price Summary
685,000
$294 per Sq. Ft.
MLS #:
10092697
Last Updated:
May 1, 2025, 02:55 PM
Added:
1 day(s) ago
Rooms & Interior
Bedrooms
Total Bedrooms:
2
Bathrooms
Total Bathrooms:
2
Full Bathrooms:
2
Interior
Living Area:
2,324 Sq. Ft.
Structure
Structure
Architectural Style:
Transitional
Building Area:
2,324 Sq. Ft.
Year Built:
2020
Lot
Lot Size (Sq. Ft):
8,276
Finances & Disclosures
Price:
$685,000
Price per Sq. Ft:
$294 per Sq. Ft.
Contact an Agent
Yes, I would like more information from Coldwell Banker. Please use and/or share my information with a Coldwell Banker agent to contact me about my real estate needs.
By clicking Contact I agree a Coldwell Banker Agent may contact me by phone or text message including by automated means and prerecorded messages about real estate services, and that I can access real estate services without providing my phone number. I acknowledge that I have read and agree to the Terms of Use and Privacy Notice.
Contact an Agent
Yes, I would like more information from Coldwell Banker. Please use and/or share my information with a Coldwell Banker agent to contact me about my real estate needs.
By clicking Contact I agree a Coldwell Banker Agent may contact me by phone or text message including by automated means and prerecorded messages about real estate services, and that I can access real estate services without providing my phone number. I acknowledge that I have read and agree to the Terms of Use and Privacy Notice.