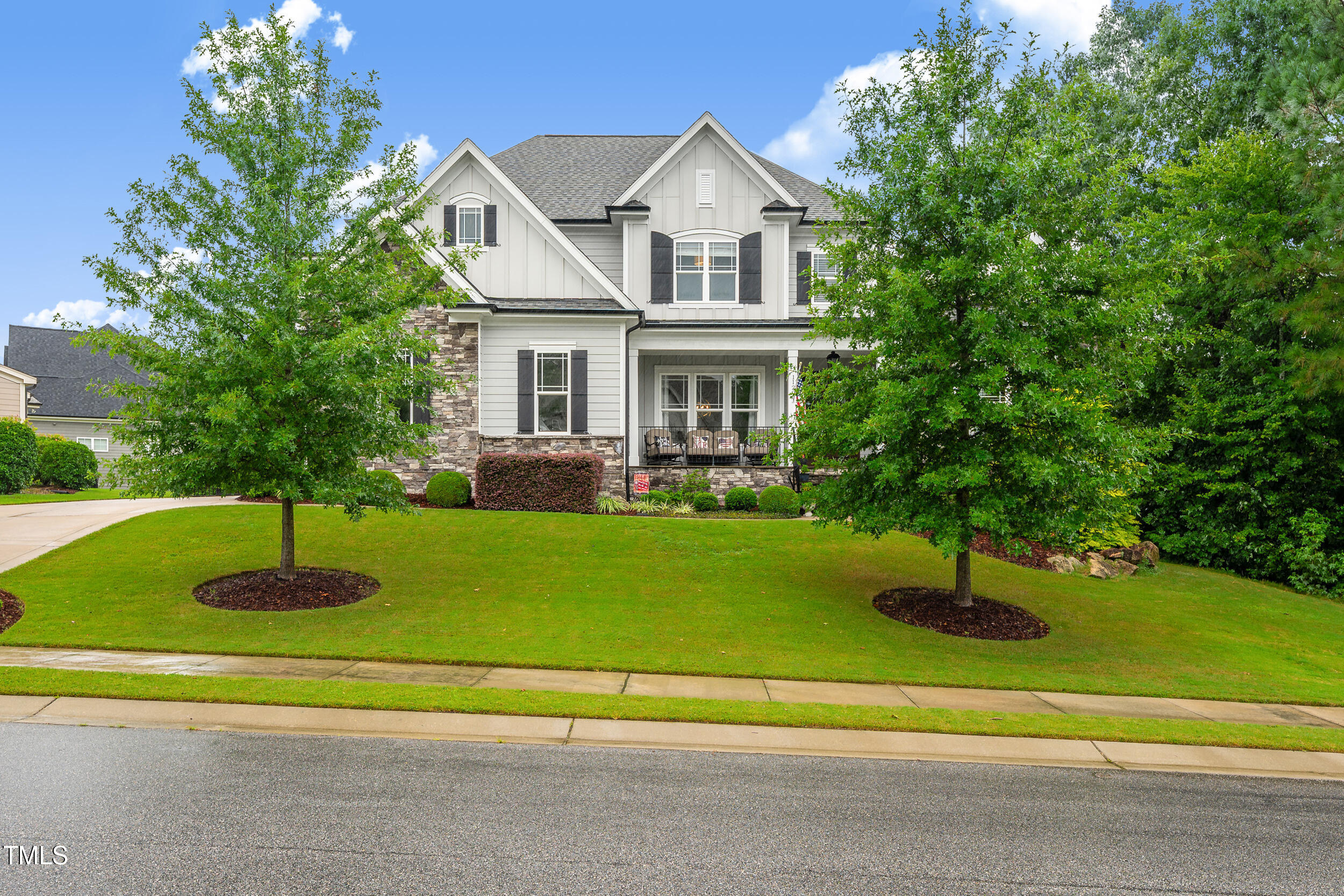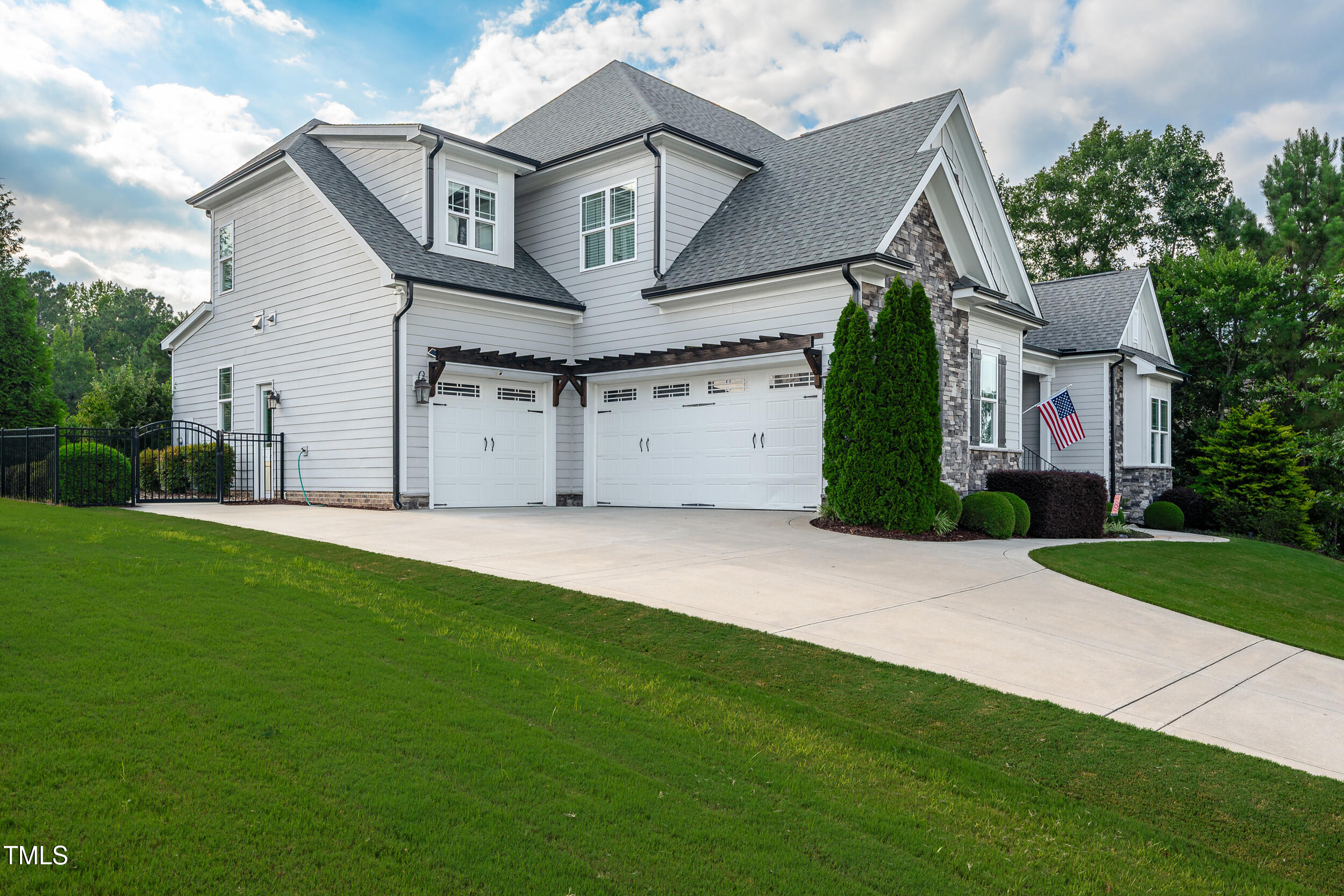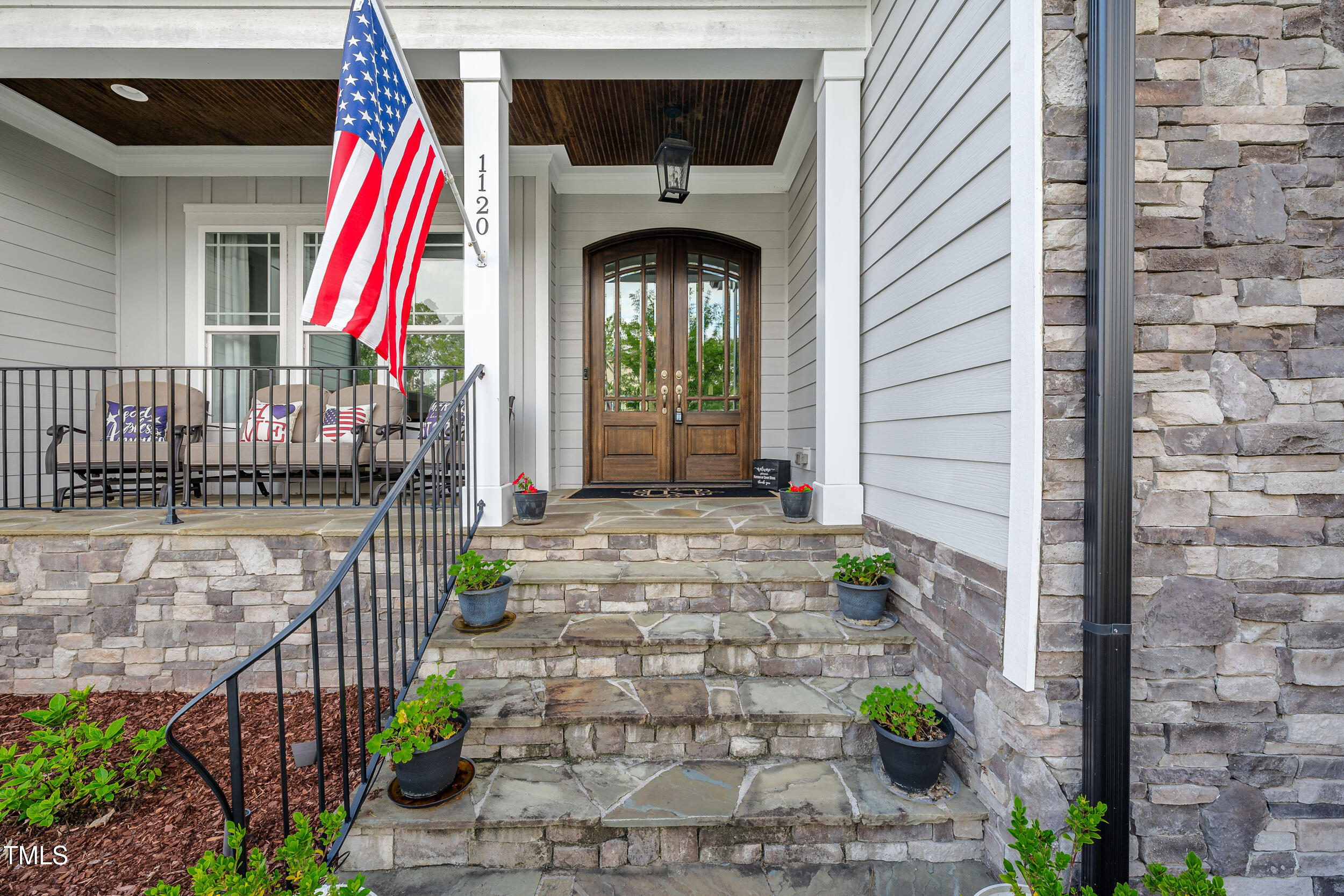


1120 Mackinaw Drive, Wake Forest, NC 27587
$1,499,000
5
Beds
5
Baths
4,651
Sq Ft
Single Family
Active
Listed by
Malida Spencer
eXp Realty LLC.
888-584-9431
Last updated:
August 12, 2025, 07:24 PM
MLS#
10114671
Source:
RD
About This Home
Home Facts
Single Family
5 Baths
5 Bedrooms
Built in 2017
Price Summary
1,499,000
$322 per Sq. Ft.
MLS #:
10114671
Last Updated:
August 12, 2025, 07:24 PM
Added:
4 day(s) ago
Rooms & Interior
Bedrooms
Total Bedrooms:
5
Bathrooms
Total Bathrooms:
5
Full Bathrooms:
5
Interior
Living Area:
4,651 Sq. Ft.
Structure
Structure
Architectural Style:
Transitional
Building Area:
4,651 Sq. Ft.
Year Built:
2017
Lot
Lot Size (Sq. Ft):
18,730
Finances & Disclosures
Price:
$1,499,000
Price per Sq. Ft:
$322 per Sq. Ft.
Contact an Agent
Yes, I would like more information from Coldwell Banker. Please use and/or share my information with a Coldwell Banker agent to contact me about my real estate needs.
By clicking Contact I agree a Coldwell Banker Agent may contact me by phone or text message including by automated means and prerecorded messages about real estate services, and that I can access real estate services without providing my phone number. I acknowledge that I have read and agree to the Terms of Use and Privacy Notice.
Contact an Agent
Yes, I would like more information from Coldwell Banker. Please use and/or share my information with a Coldwell Banker agent to contact me about my real estate needs.
By clicking Contact I agree a Coldwell Banker Agent may contact me by phone or text message including by automated means and prerecorded messages about real estate services, and that I can access real estate services without providing my phone number. I acknowledge that I have read and agree to the Terms of Use and Privacy Notice.