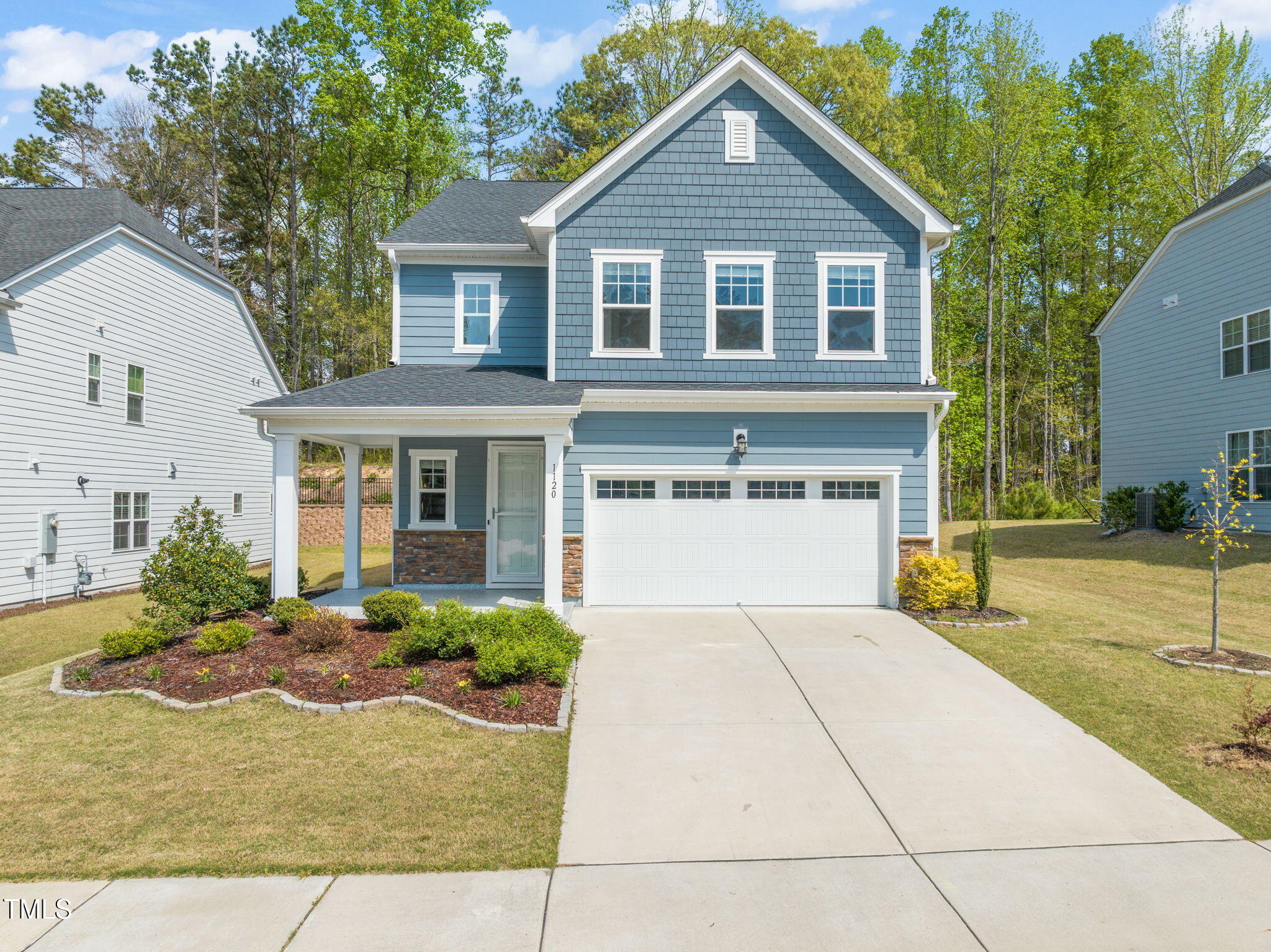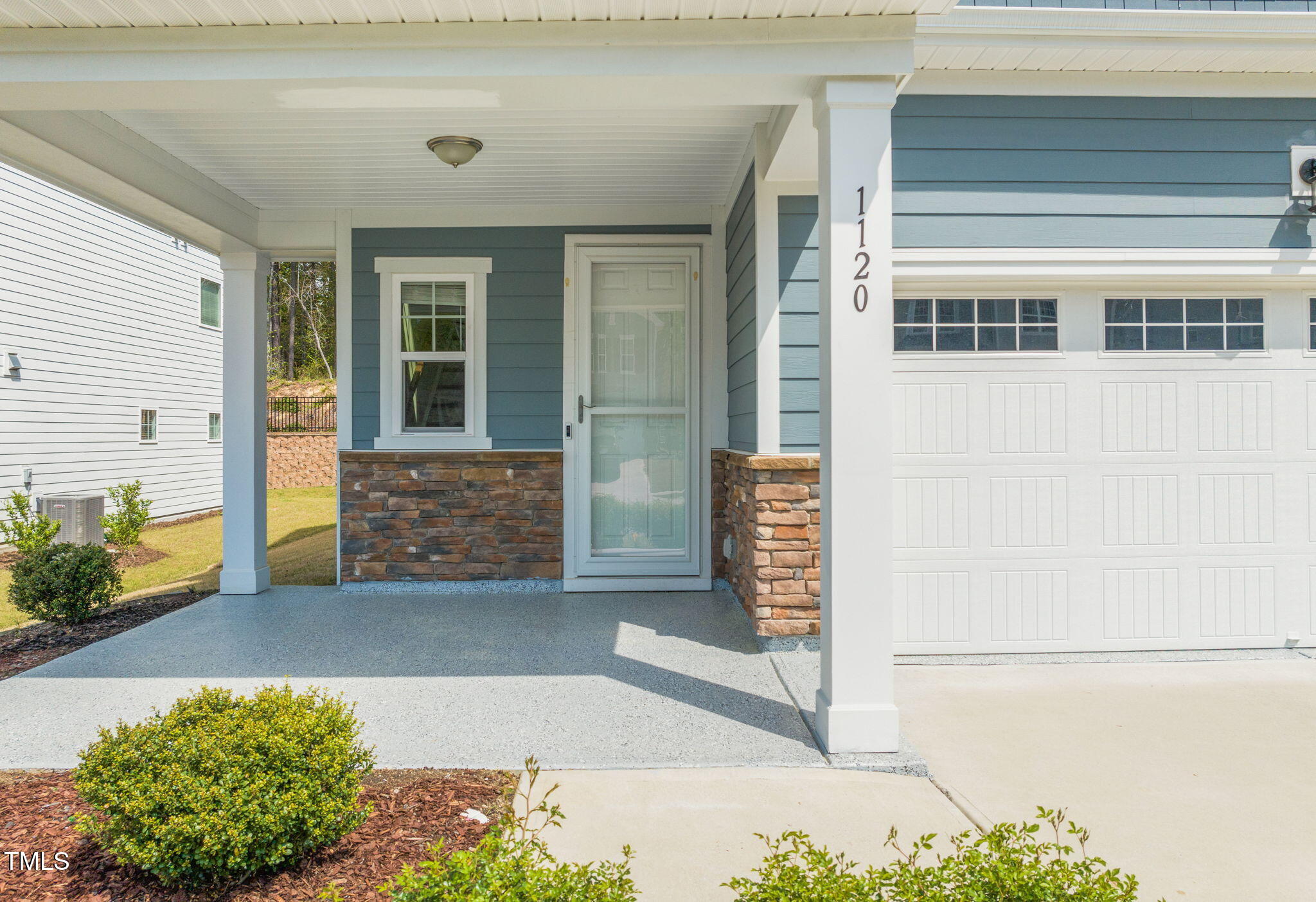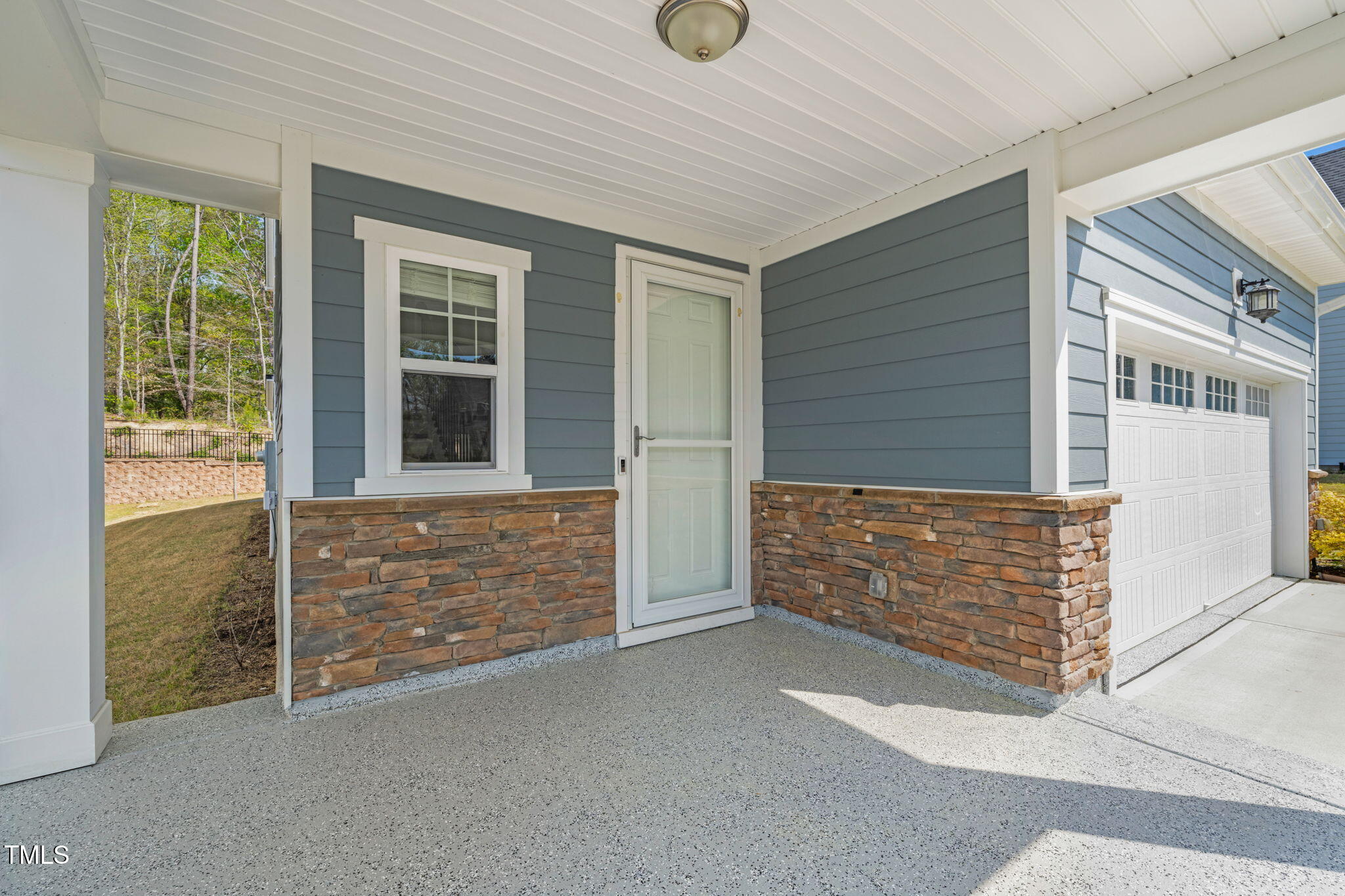


1120 Copper Beech Lane, Wake Forest, NC 27587
Active
Listed by
Tuan Nguyen
Golden Realty
919-605-7892
Last updated:
May 4, 2025, 03:40 AM
MLS#
10090237
Source:
RD
About This Home
Home Facts
Single Family
3 Baths
4 Bedrooms
Built in 2021
Price Summary
549,000
$195 per Sq. Ft.
MLS #:
10090237
Last Updated:
May 4, 2025, 03:40 AM
Added:
18 day(s) ago
Rooms & Interior
Bedrooms
Total Bedrooms:
4
Bathrooms
Total Bathrooms:
3
Full Bathrooms:
3
Interior
Living Area:
2,810 Sq. Ft.
Structure
Structure
Architectural Style:
A-frame
Building Area:
2,810 Sq. Ft.
Year Built:
2021
Lot
Lot Size (Sq. Ft):
8,276
Finances & Disclosures
Price:
$549,000
Price per Sq. Ft:
$195 per Sq. Ft.
Contact an Agent
Yes, I would like more information from Coldwell Banker. Please use and/or share my information with a Coldwell Banker agent to contact me about my real estate needs.
By clicking Contact I agree a Coldwell Banker Agent may contact me by phone or text message including by automated means and prerecorded messages about real estate services, and that I can access real estate services without providing my phone number. I acknowledge that I have read and agree to the Terms of Use and Privacy Notice.
Contact an Agent
Yes, I would like more information from Coldwell Banker. Please use and/or share my information with a Coldwell Banker agent to contact me about my real estate needs.
By clicking Contact I agree a Coldwell Banker Agent may contact me by phone or text message including by automated means and prerecorded messages about real estate services, and that I can access real estate services without providing my phone number. I acknowledge that I have read and agree to the Terms of Use and Privacy Notice.