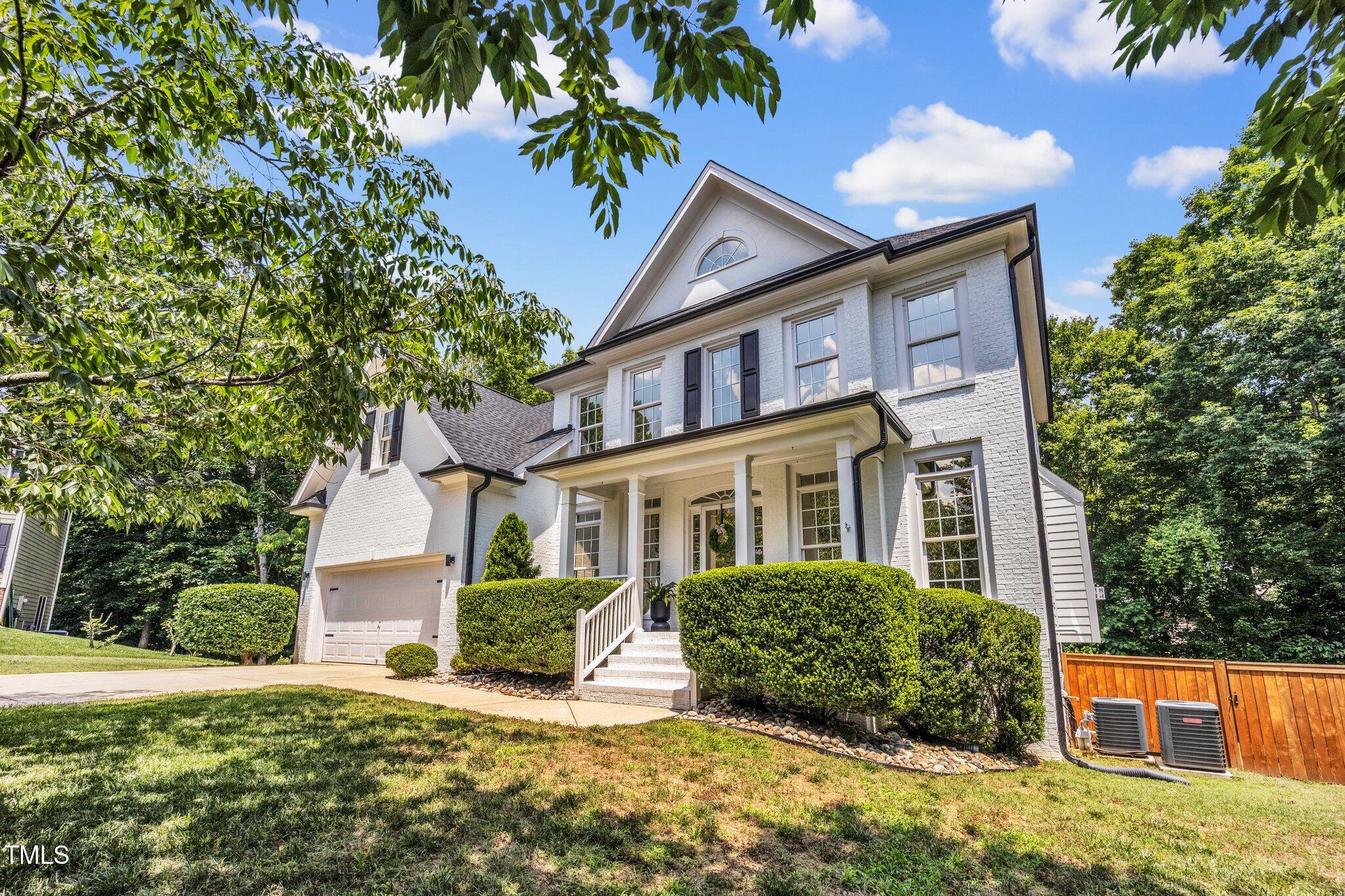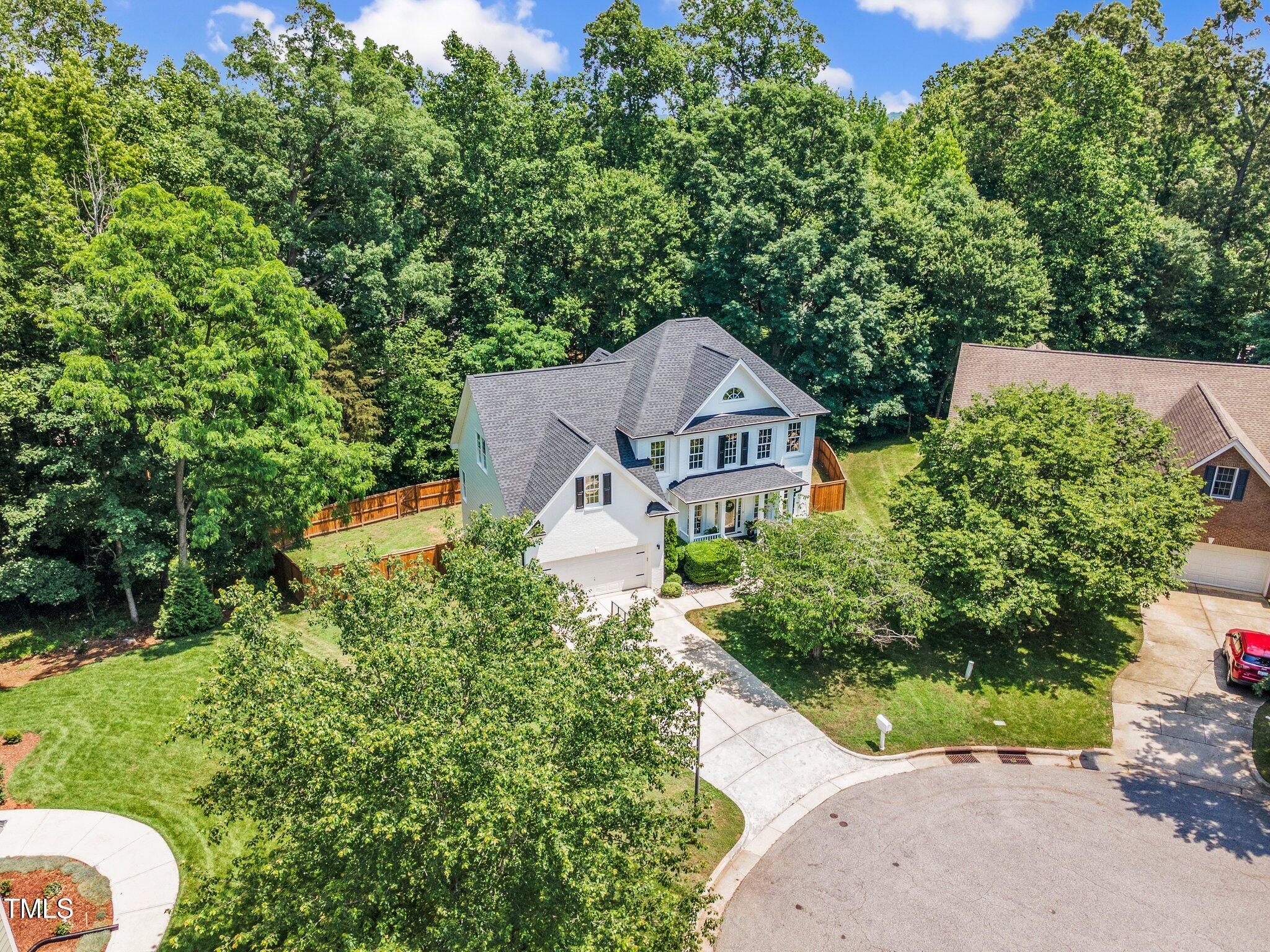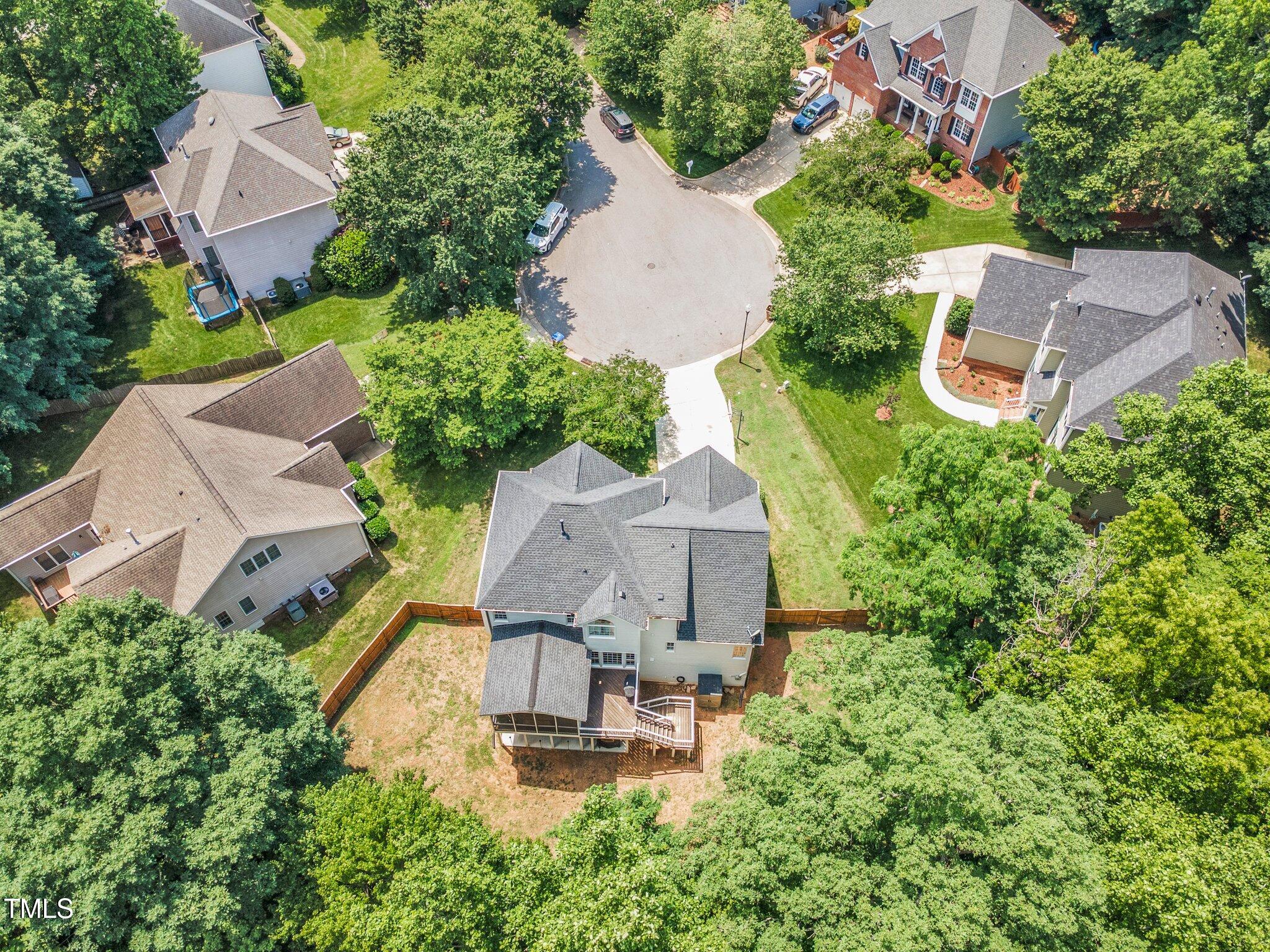


1001 Dairy House Court, Wake Forest, NC 27587
$649,000
5
Beds
4
Baths
3,368
Sq Ft
Single Family
Active
Listed by
Alison Malloy Wojnarowski
Penny Moore Routoulas
Lpt Realty, LLC.
919-376-7193
Last updated:
May 28, 2025, 01:44 AM
MLS#
10097787
Source:
RD
About This Home
Home Facts
Single Family
4 Baths
5 Bedrooms
Built in 2005
Price Summary
649,000
$192 per Sq. Ft.
MLS #:
10097787
Last Updated:
May 28, 2025, 01:44 AM
Added:
7 day(s) ago
Rooms & Interior
Bedrooms
Total Bedrooms:
5
Bathrooms
Total Bathrooms:
4
Full Bathrooms:
4
Interior
Living Area:
3,368 Sq. Ft.
Structure
Structure
Architectural Style:
Traditional
Building Area:
3,368 Sq. Ft.
Year Built:
2005
Lot
Lot Size (Sq. Ft):
18,730
Finances & Disclosures
Price:
$649,000
Price per Sq. Ft:
$192 per Sq. Ft.
Contact an Agent
Yes, I would like more information from Coldwell Banker. Please use and/or share my information with a Coldwell Banker agent to contact me about my real estate needs.
By clicking Contact I agree a Coldwell Banker Agent may contact me by phone or text message including by automated means and prerecorded messages about real estate services, and that I can access real estate services without providing my phone number. I acknowledge that I have read and agree to the Terms of Use and Privacy Notice.
Contact an Agent
Yes, I would like more information from Coldwell Banker. Please use and/or share my information with a Coldwell Banker agent to contact me about my real estate needs.
By clicking Contact I agree a Coldwell Banker Agent may contact me by phone or text message including by automated means and prerecorded messages about real estate services, and that I can access real estate services without providing my phone number. I acknowledge that I have read and agree to the Terms of Use and Privacy Notice.