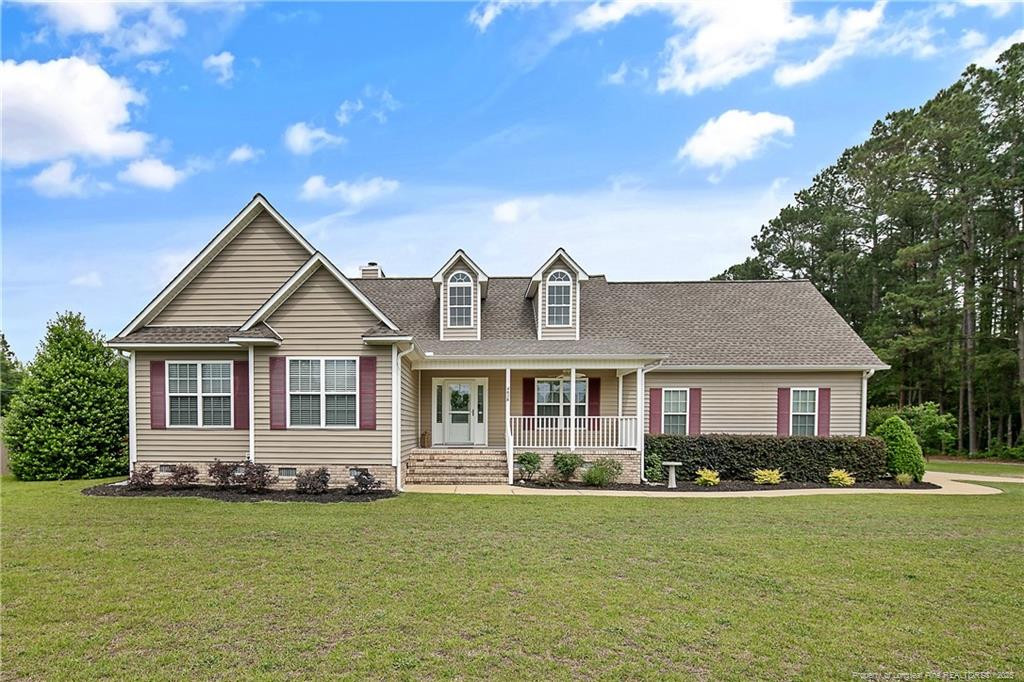Local Realty Service Provided By: Coldwell Banker Realty

4826 Wade Stedman Road, Wade, NC 28395
$444,900
3
Beds
2
Baths
2,154
Sq Ft
Single Family
Sold
Listed by
Teresa View
Bought with HomeSeller Resource, Inc.
Manning Realty
910-813-3009
MLS#
LP743829
Source:
RD
Sorry, we are unable to map this address
About This Home
Home Facts
Single Family
2 Baths
3 Bedrooms
Built in 2009
Price Summary
444,900
$206 per Sq. Ft.
MLS #:
LP743829
Sold:
June 23, 2025
Rooms & Interior
Bedrooms
Total Bedrooms:
3
Bathrooms
Total Bathrooms:
2
Full Bathrooms:
2
Interior
Living Area:
2,154 Sq. Ft.
Structure
Structure
Architectural Style:
Ranch
Building Area:
2,154 Sq. Ft.
Year Built:
2009
Lot
Lot Size (Sq. Ft):
196,455
Finances & Disclosures
Price:
$444,900
Price per Sq. Ft:
$206 per Sq. Ft.
Listings marked with a Doorify MLS icon are provided courtesy of the Doorify MLS, of North Carolina, Internet Data Exchange Database. Brokers make an effort to deliver accurate information, but buyers should independently verify any information on which they will rely in a transaction. The listing broker shall not be responsible for any typographical errors, misinformation, or misprints, and they shall be held totally harmless from any damages arising from reliance upon this data. This data is provided exclusively for consumers’ personal, non-commercial use. Copyright 2025 Doorify MLS of North Carolina. All rights reserved.