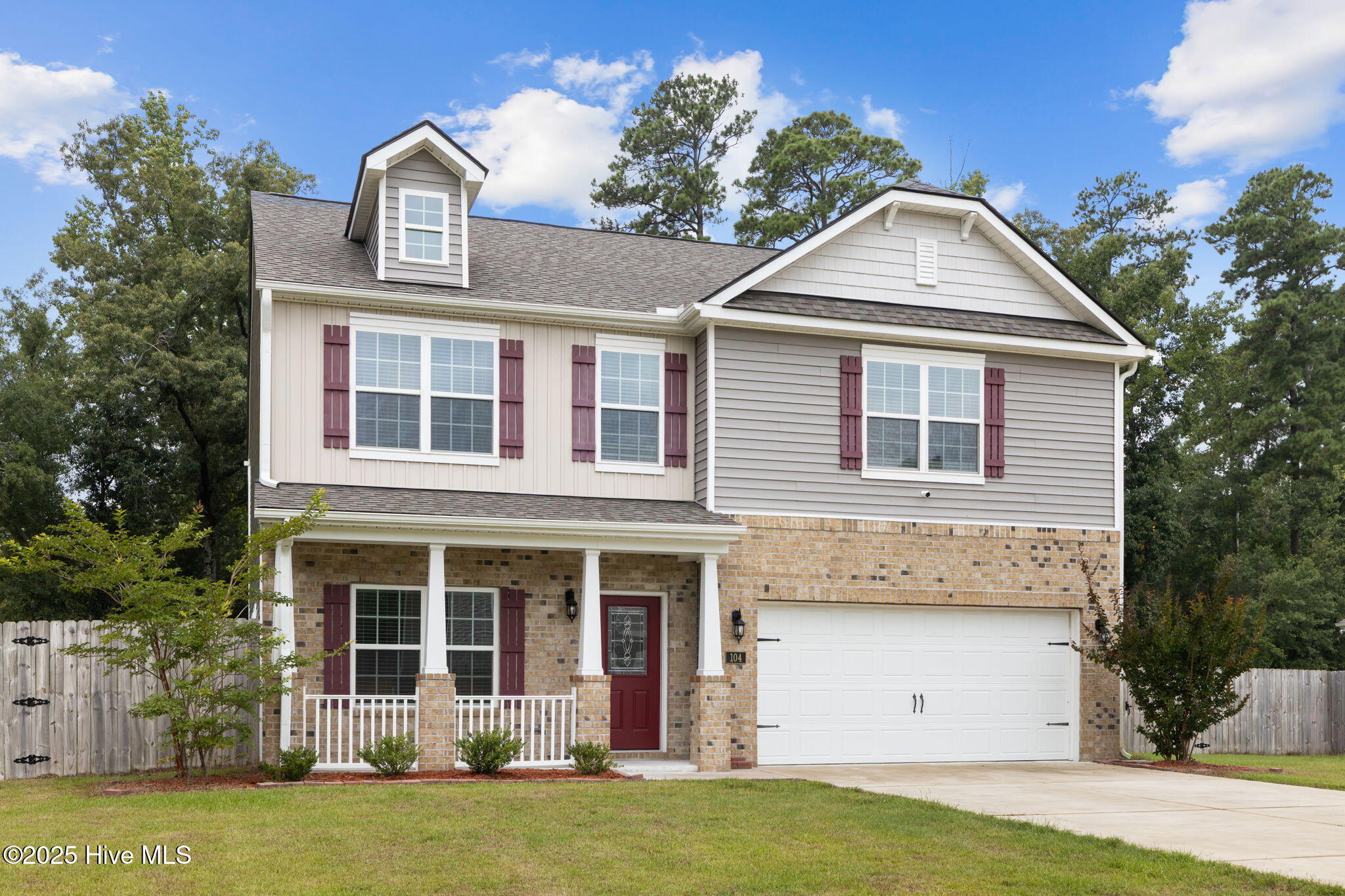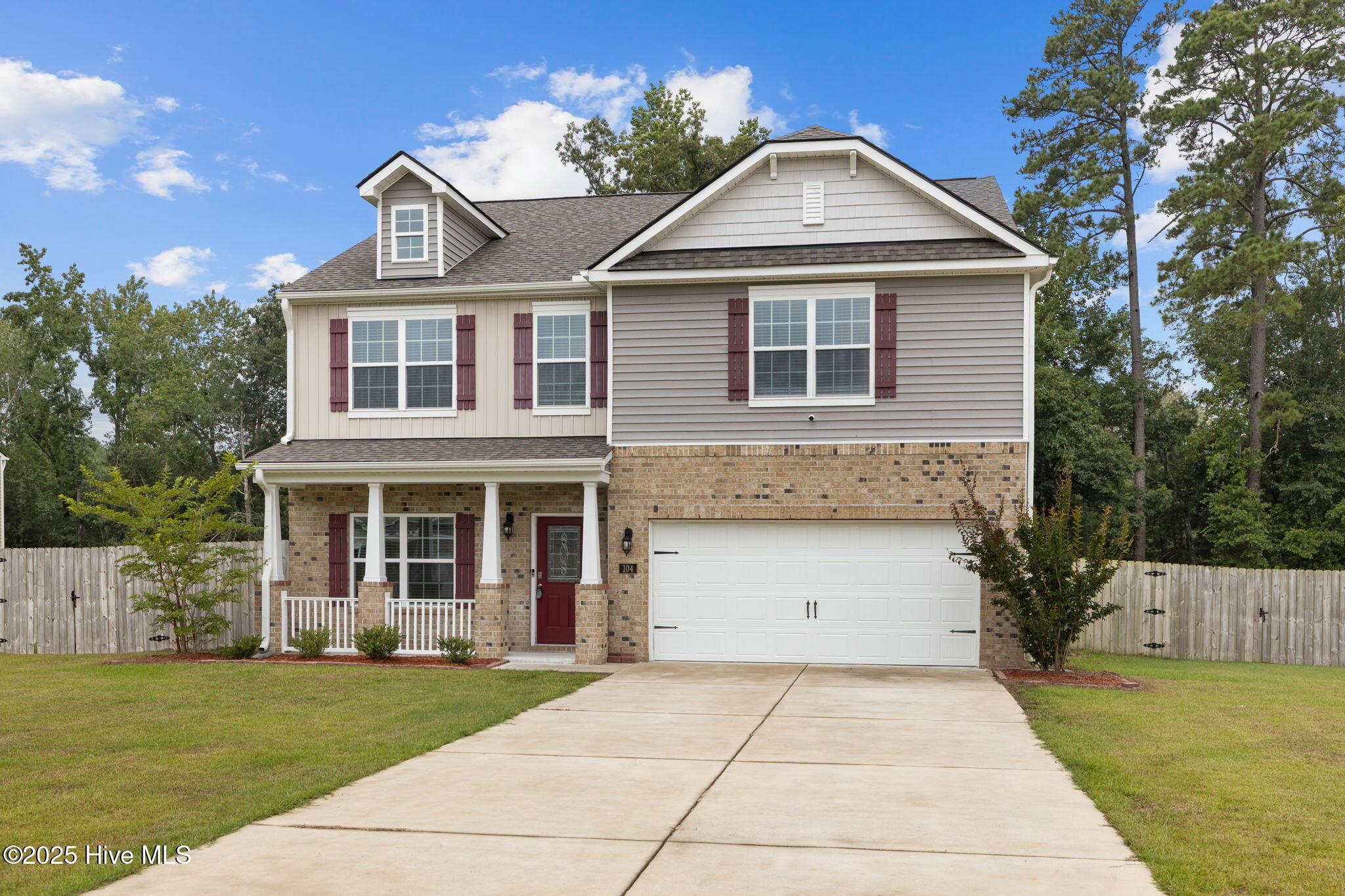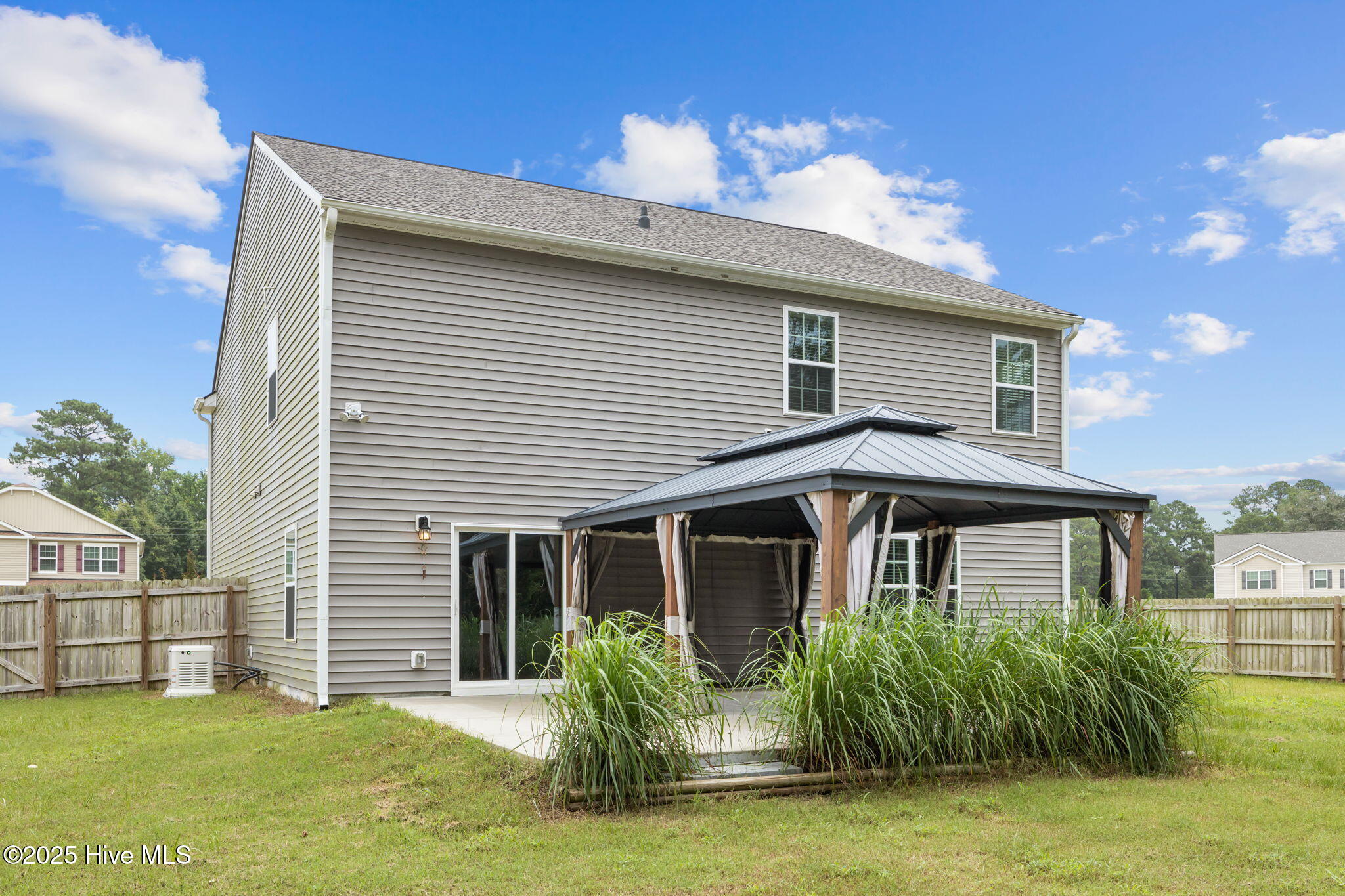


104 Hollie Field Lane, Vanceboro, NC 28586
Active
Listed by
Bailey Basnight Real Estate
252-247-7600
Last updated:
September 30, 2025, 10:18 AM
MLS#
100524262
Source:
NC CCAR
About This Home
Home Facts
Single Family
3 Baths
4 Bedrooms
Built in 2022
Price Summary
372,000
$131 per Sq. Ft.
MLS #:
100524262
Last Updated:
September 30, 2025, 10:18 AM
Added:
1 month(s) ago
Rooms & Interior
Bedrooms
Total Bedrooms:
4
Bathrooms
Total Bathrooms:
3
Full Bathrooms:
2
Interior
Living Area:
2,824 Sq. Ft.
Structure
Structure
Building Area:
2,824 Sq. Ft.
Year Built:
2022
Lot
Lot Size (Sq. Ft):
36,154
Finances & Disclosures
Price:
$372,000
Price per Sq. Ft:
$131 per Sq. Ft.
Contact an Agent
Yes, I would like more information from Coldwell Banker. Please use and/or share my information with a Coldwell Banker agent to contact me about my real estate needs.
By clicking Contact I agree a Coldwell Banker Agent may contact me by phone or text message including by automated means and prerecorded messages about real estate services, and that I can access real estate services without providing my phone number. I acknowledge that I have read and agree to the Terms of Use and Privacy Notice.
Contact an Agent
Yes, I would like more information from Coldwell Banker. Please use and/or share my information with a Coldwell Banker agent to contact me about my real estate needs.
By clicking Contact I agree a Coldwell Banker Agent may contact me by phone or text message including by automated means and prerecorded messages about real estate services, and that I can access real estate services without providing my phone number. I acknowledge that I have read and agree to the Terms of Use and Privacy Notice.