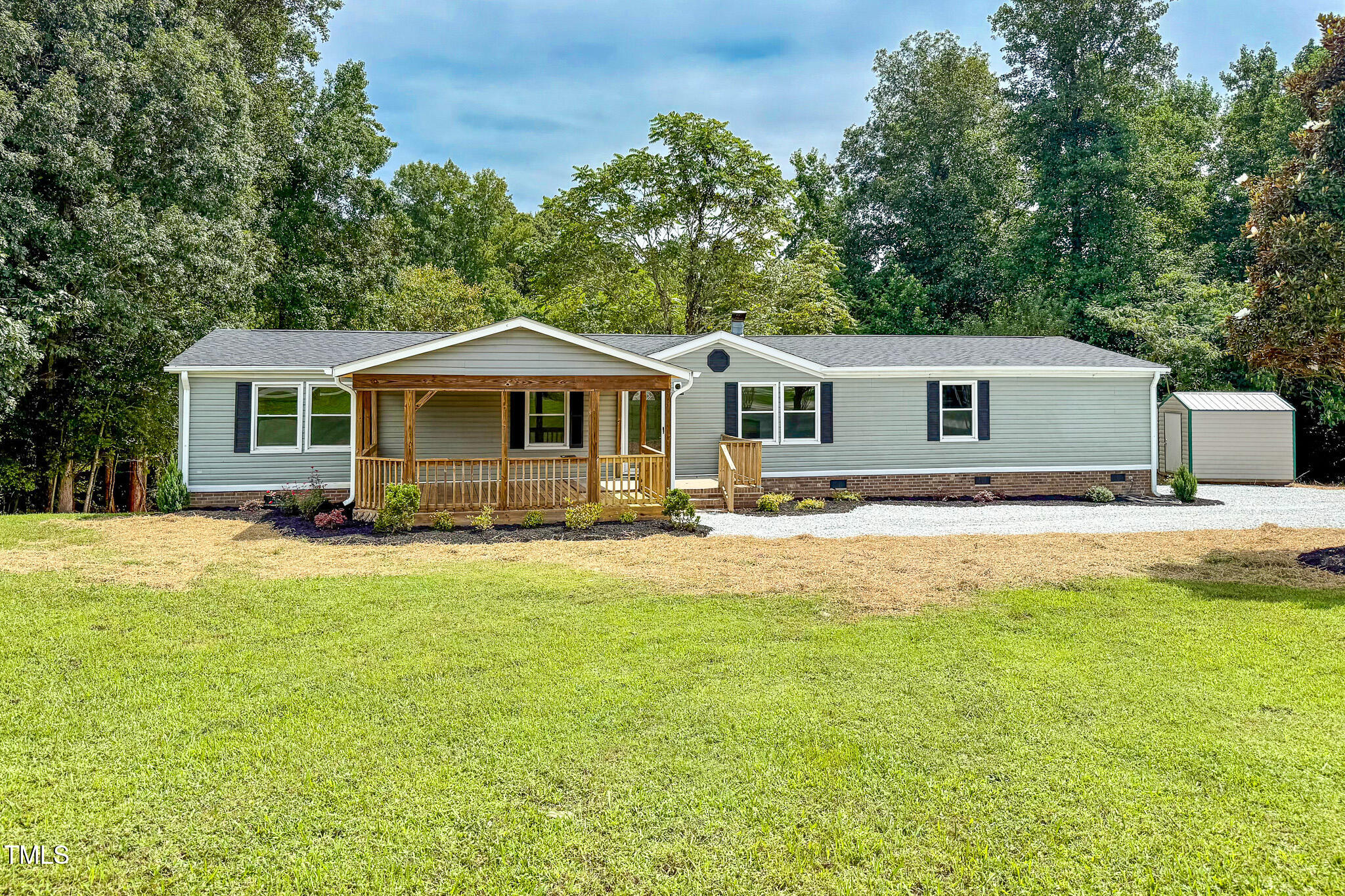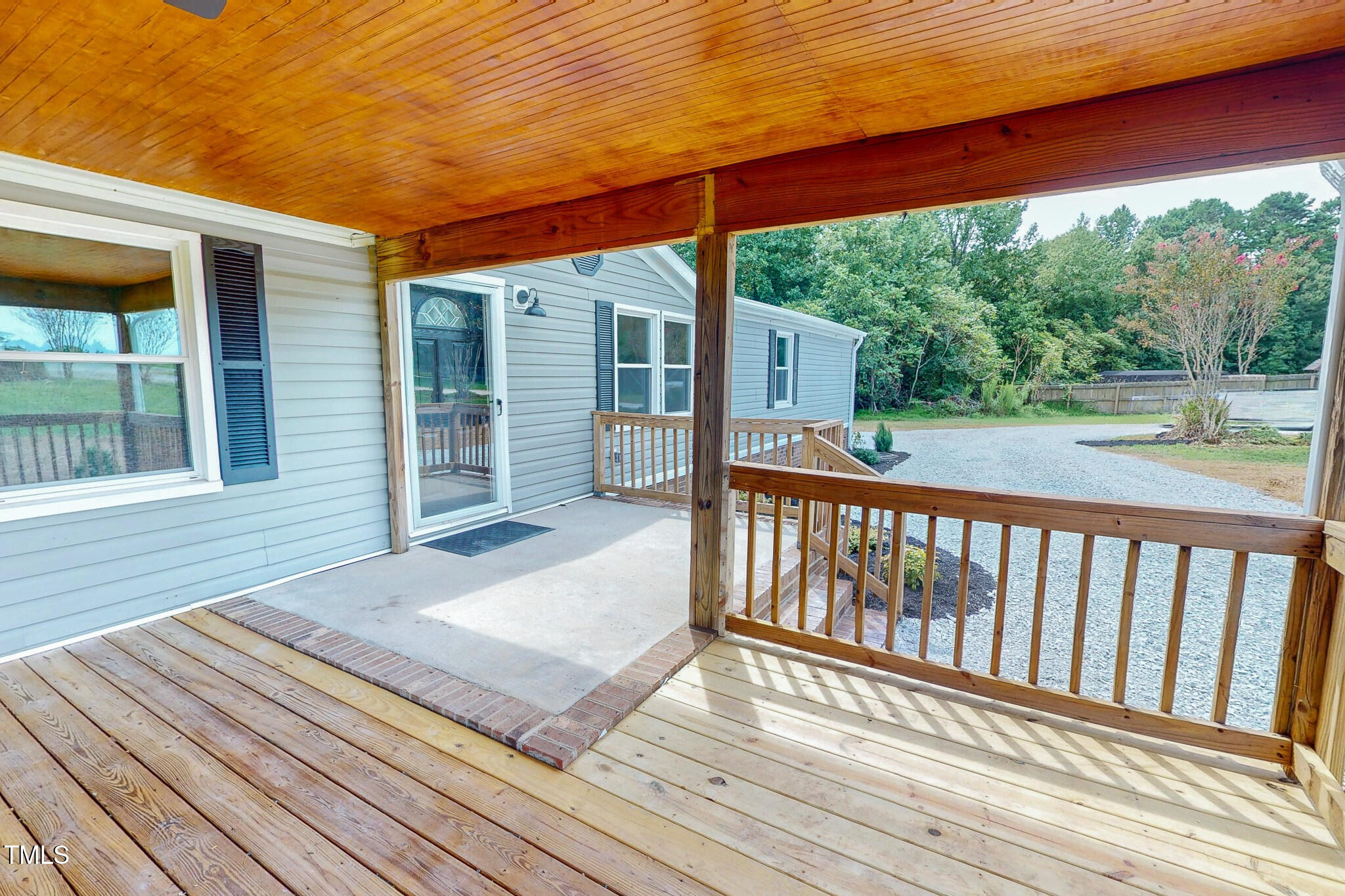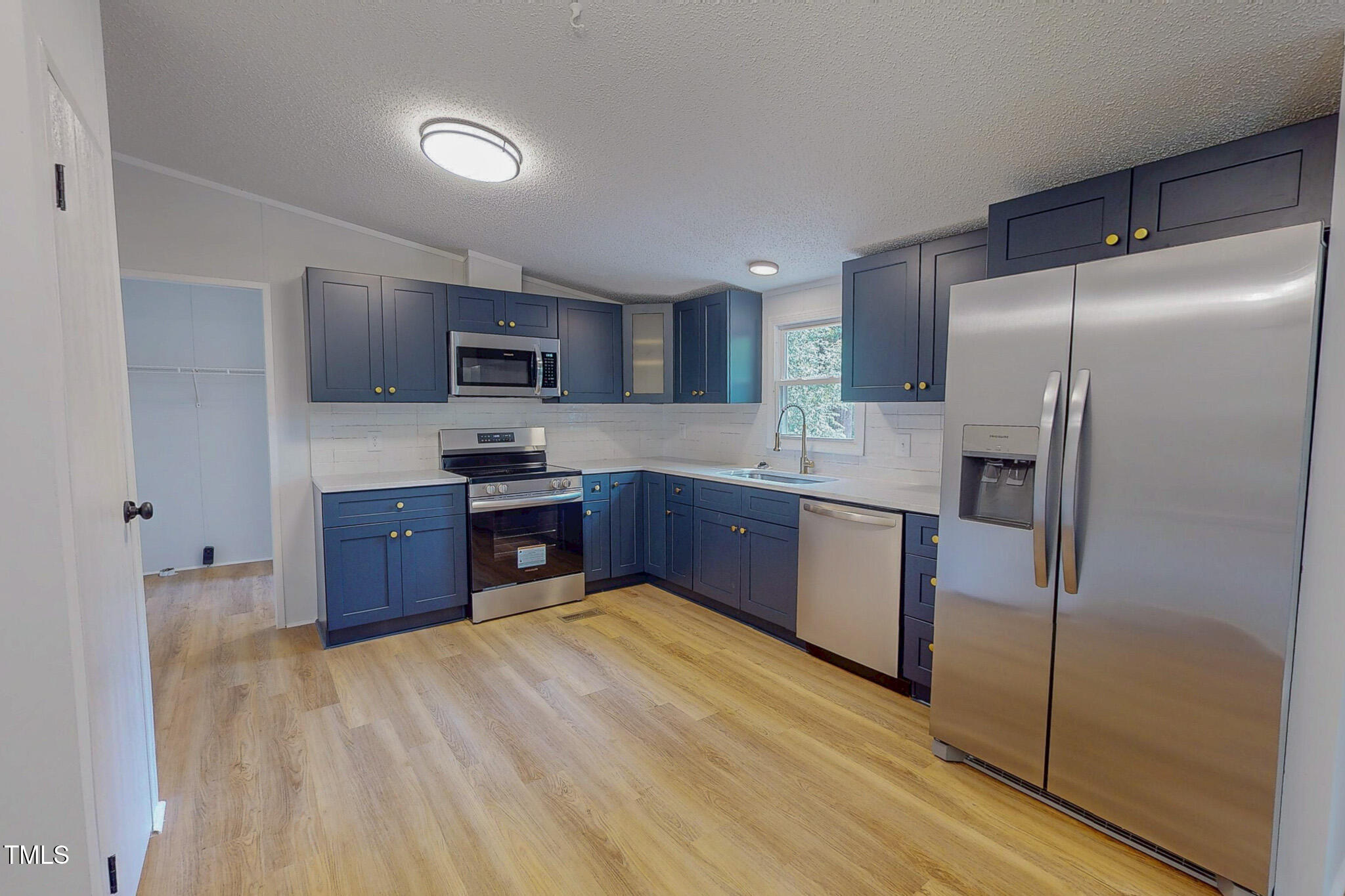466 Crystal Springs Drive, Timberlake, NC 27583
$279,900
3
Beds
2
Baths
1,944
Sq Ft
Manufactured
Pending
Listed by
Timothy Chandler
Laura Burton
Burton Realty Group Inc
919-451-6251
Last updated:
September 19, 2025, 07:25 AM
MLS#
10118384
Source:
RD
About This Home
Home Facts
Manufactured
2 Baths
3 Bedrooms
Built in 1999
Price Summary
279,900
$143 per Sq. Ft.
MLS #:
10118384
Last Updated:
September 19, 2025, 07:25 AM
Added:
a month ago
Rooms & Interior
Bedrooms
Total Bedrooms:
3
Bathrooms
Total Bathrooms:
2
Full Bathrooms:
2
Interior
Living Area:
1,944 Sq. Ft.
Structure
Structure
Architectural Style:
Ranch
Building Area:
1,944 Sq. Ft.
Year Built:
1999
Lot
Lot Size (Sq. Ft):
52,707
Finances & Disclosures
Price:
$279,900
Price per Sq. Ft:
$143 per Sq. Ft.
Contact an Agent
Yes, I would like more information from Coldwell Banker. Please use and/or share my information with a Coldwell Banker agent to contact me about my real estate needs.
By clicking Contact I agree a Coldwell Banker Agent may contact me by phone or text message including by automated means and prerecorded messages about real estate services, and that I can access real estate services without providing my phone number. I acknowledge that I have read and agree to the Terms of Use and Privacy Notice.
Contact an Agent
Yes, I would like more information from Coldwell Banker. Please use and/or share my information with a Coldwell Banker agent to contact me about my real estate needs.
By clicking Contact I agree a Coldwell Banker Agent may contact me by phone or text message including by automated means and prerecorded messages about real estate services, and that I can access real estate services without providing my phone number. I acknowledge that I have read and agree to the Terms of Use and Privacy Notice.


