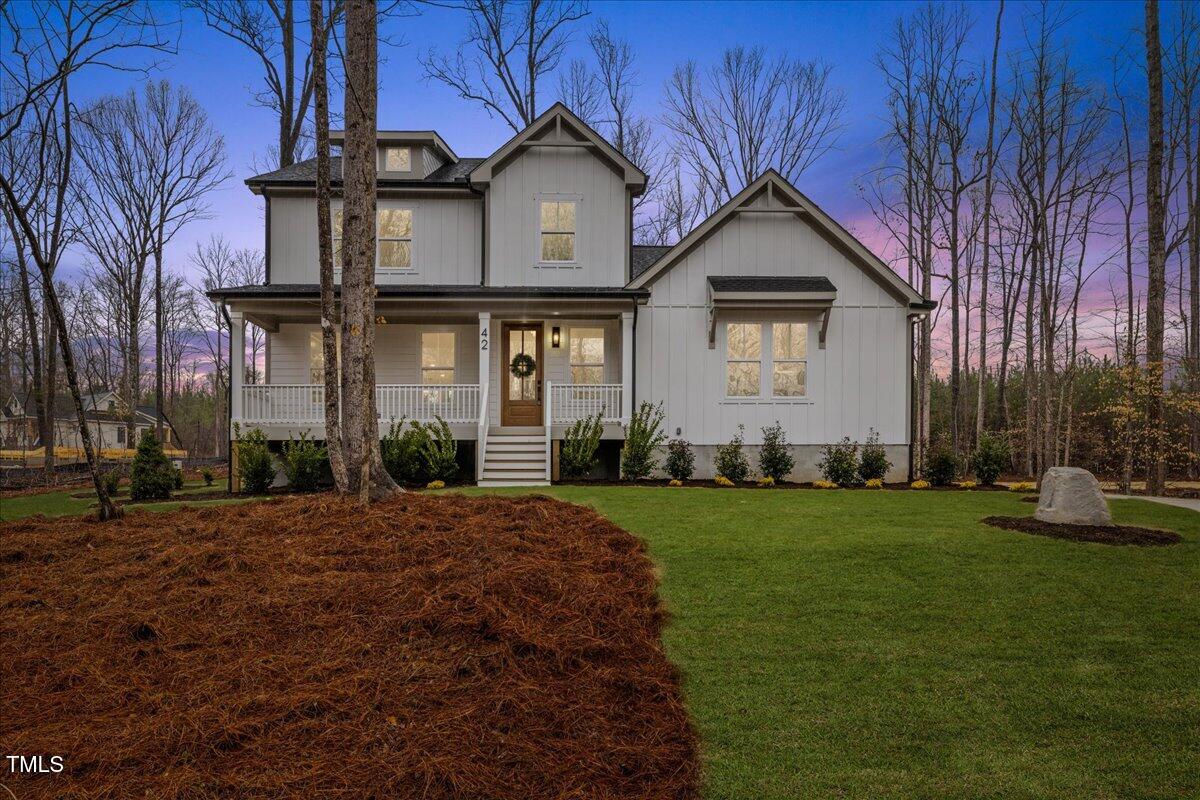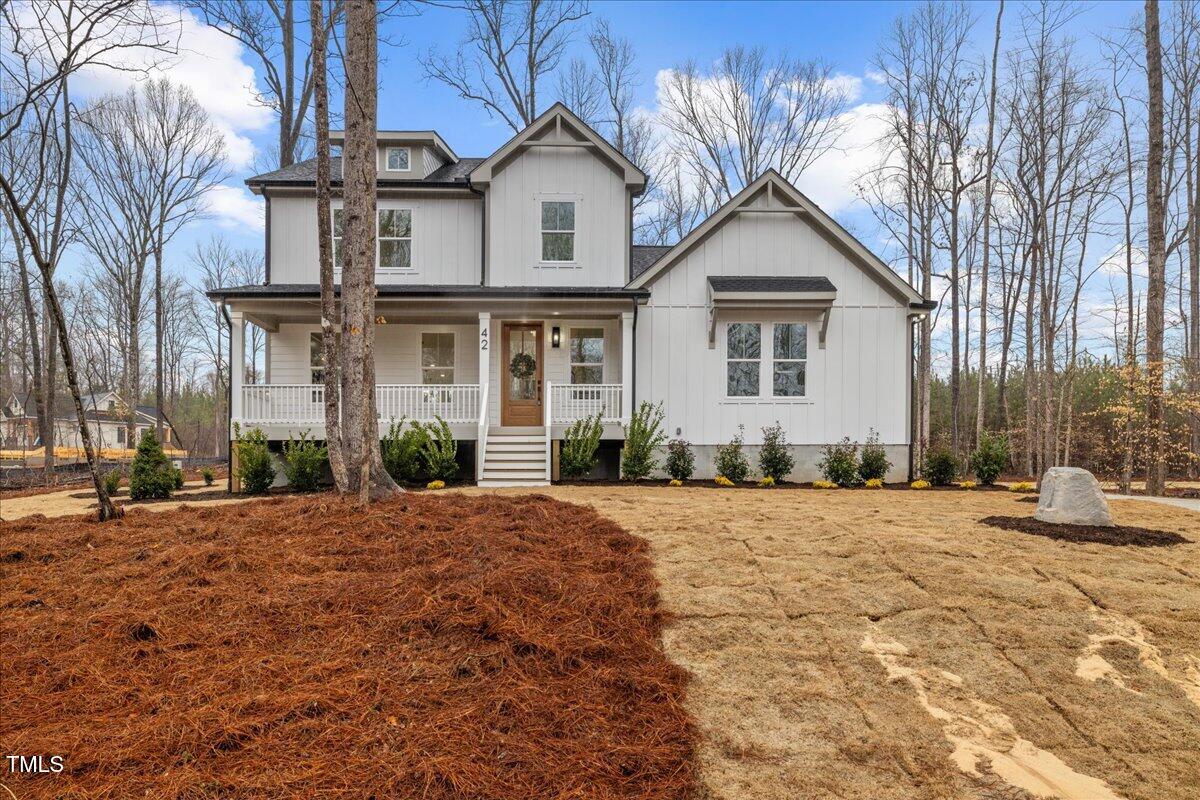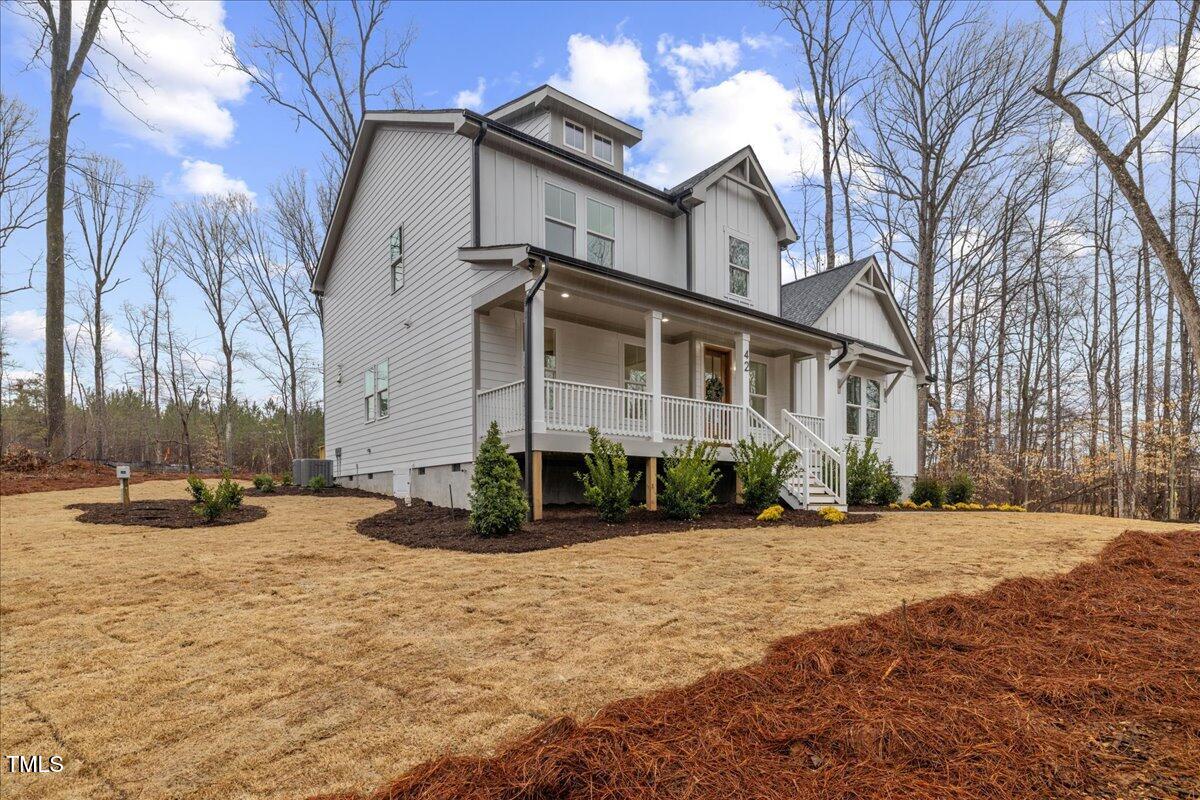


42 Turkey Court, Timberlake, NC 27583
$575,000
3
Beds
4
Baths
2,511
Sq Ft
Single Family
Pending
Listed by
Laura Burlage
Burlage Realty LLC.
919-696-1754
Last updated:
June 14, 2025, 03:45 PM
MLS#
10093290
Source:
RD
About This Home
Home Facts
Single Family
4 Baths
3 Bedrooms
Built in 2025
Price Summary
575,000
$228 per Sq. Ft.
MLS #:
10093290
Last Updated:
June 14, 2025, 03:45 PM
Added:
1 month(s) ago
Rooms & Interior
Bedrooms
Total Bedrooms:
3
Bathrooms
Total Bathrooms:
4
Full Bathrooms:
3
Interior
Living Area:
2,511 Sq. Ft.
Structure
Structure
Architectural Style:
Traditional, Transitional
Building Area:
2,511 Sq. Ft.
Year Built:
2025
Lot
Lot Size (Sq. Ft):
43,560
Finances & Disclosures
Price:
$575,000
Price per Sq. Ft:
$228 per Sq. Ft.
Contact an Agent
Yes, I would like more information from Coldwell Banker. Please use and/or share my information with a Coldwell Banker agent to contact me about my real estate needs.
By clicking Contact I agree a Coldwell Banker Agent may contact me by phone or text message including by automated means and prerecorded messages about real estate services, and that I can access real estate services without providing my phone number. I acknowledge that I have read and agree to the Terms of Use and Privacy Notice.
Contact an Agent
Yes, I would like more information from Coldwell Banker. Please use and/or share my information with a Coldwell Banker agent to contact me about my real estate needs.
By clicking Contact I agree a Coldwell Banker Agent may contact me by phone or text message including by automated means and prerecorded messages about real estate services, and that I can access real estate services without providing my phone number. I acknowledge that I have read and agree to the Terms of Use and Privacy Notice.