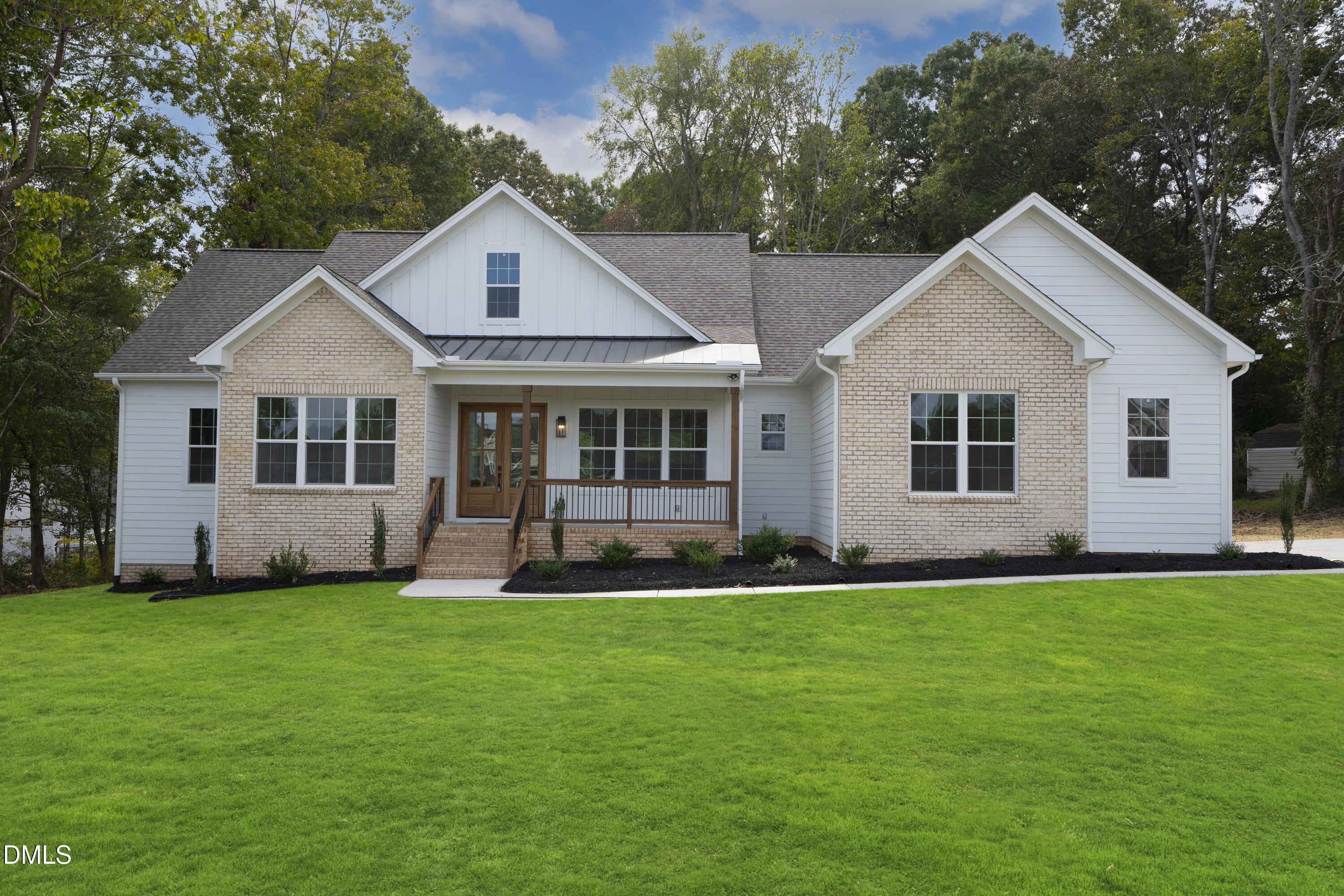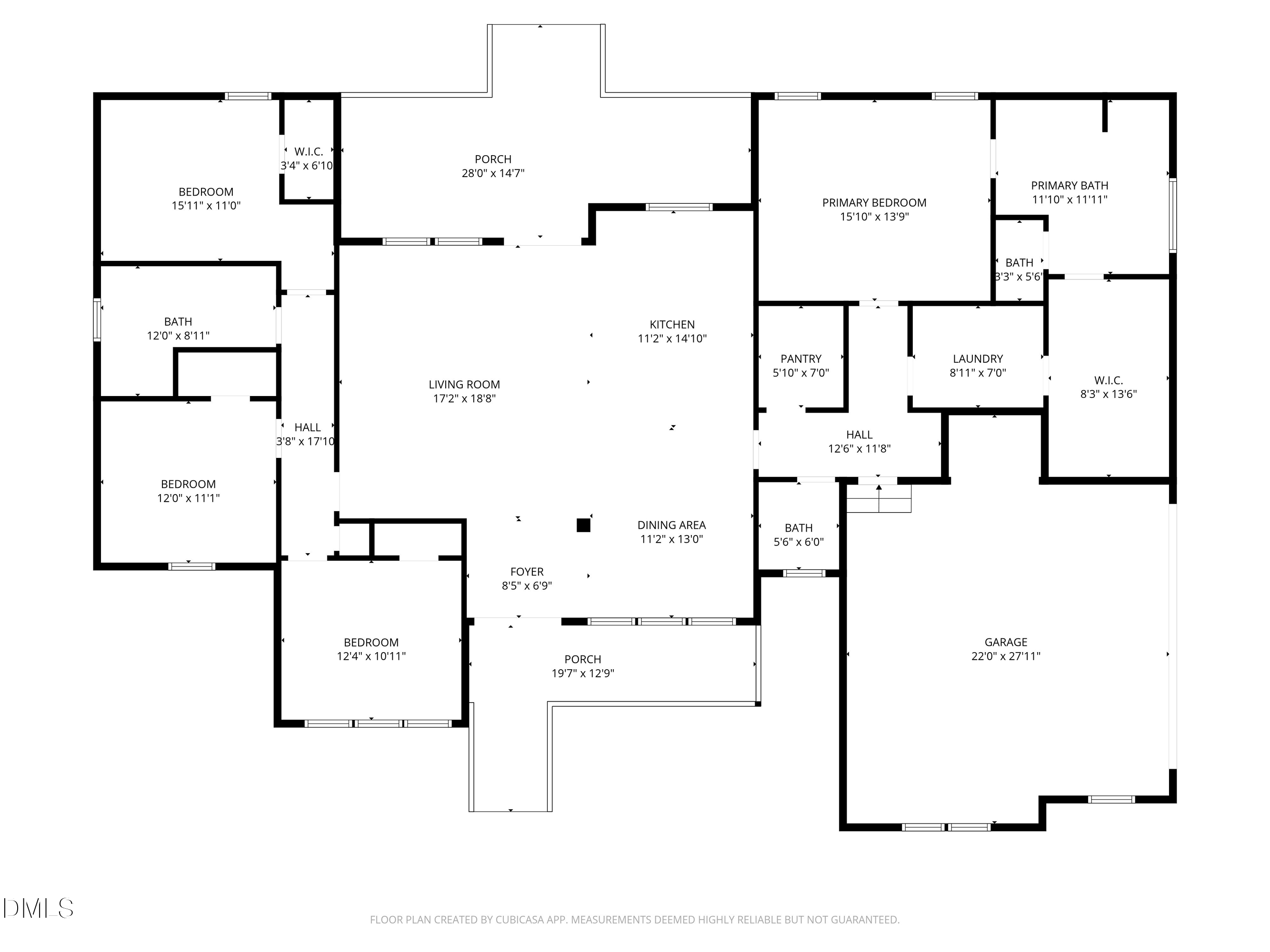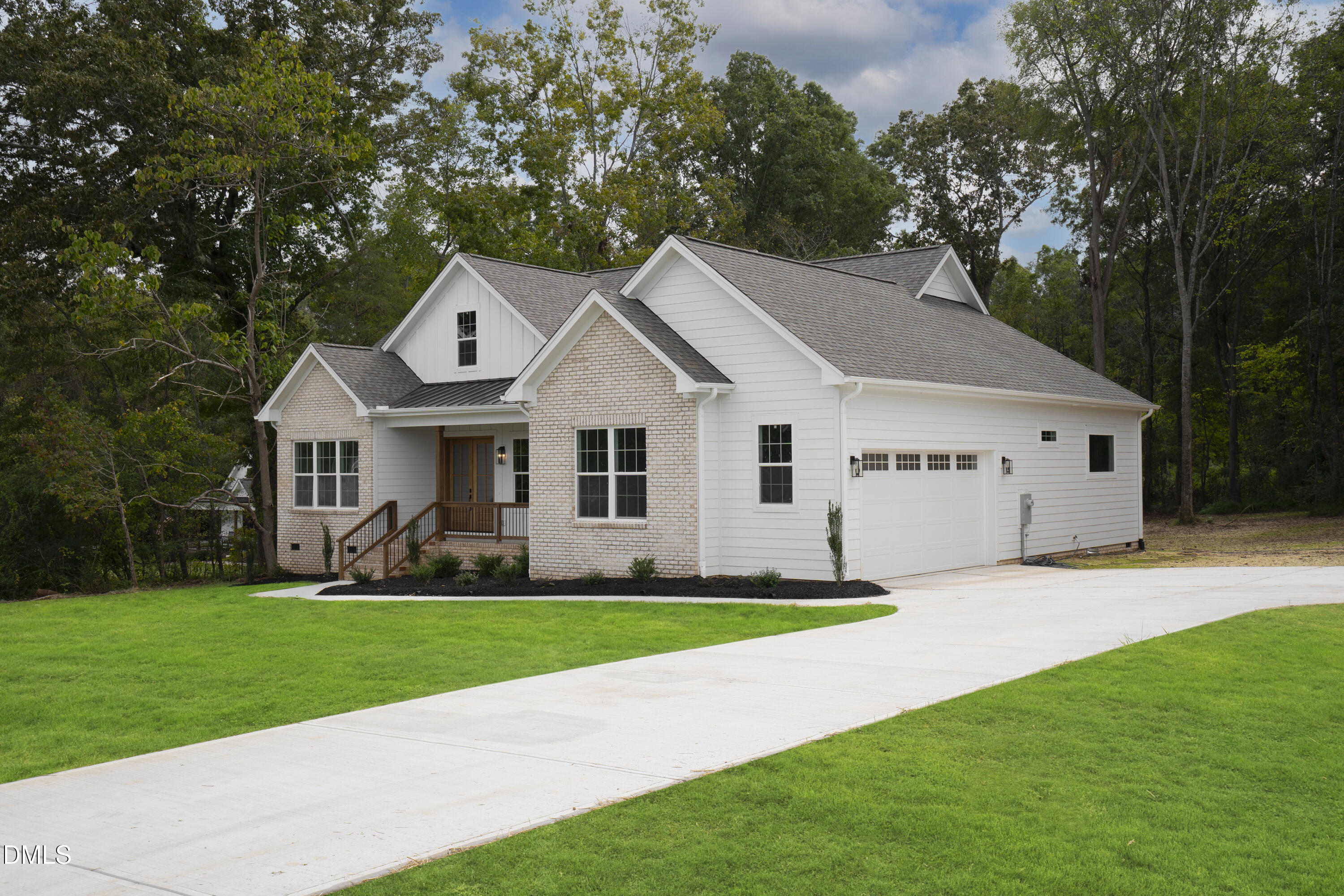


284 Derwin Drive, Timberlake, NC 27583
$549,995
4
Beds
3
Baths
2,200
Sq Ft
Single Family
Active
Listed by
Lionel Finley
The Carolina Agency LLC.
919-289-8676
Last updated:
November 23, 2025, 12:12 AM
MLS#
10125702
Source:
RD
About This Home
Home Facts
Single Family
3 Baths
4 Bedrooms
Built in 2025
Price Summary
549,995
$249 per Sq. Ft.
MLS #:
10125702
Last Updated:
November 23, 2025, 12:12 AM
Added:
1 month(s) ago
Rooms & Interior
Bedrooms
Total Bedrooms:
4
Bathrooms
Total Bathrooms:
3
Full Bathrooms:
2
Interior
Living Area:
2,200 Sq. Ft.
Structure
Structure
Architectural Style:
A-frame, Ranch
Building Area:
2,200 Sq. Ft.
Year Built:
2025
Lot
Lot Size (Sq. Ft):
48,787
Finances & Disclosures
Price:
$549,995
Price per Sq. Ft:
$249 per Sq. Ft.
Contact an Agent
Yes, I would like more information from Coldwell Banker. Please use and/or share my information with a Coldwell Banker agent to contact me about my real estate needs.
By clicking Contact I agree a Coldwell Banker Agent may contact me by phone or text message including by automated means and prerecorded messages about real estate services, and that I can access real estate services without providing my phone number. I acknowledge that I have read and agree to the Terms of Use and Privacy Notice.
Contact an Agent
Yes, I would like more information from Coldwell Banker. Please use and/or share my information with a Coldwell Banker agent to contact me about my real estate needs.
By clicking Contact I agree a Coldwell Banker Agent may contact me by phone or text message including by automated means and prerecorded messages about real estate services, and that I can access real estate services without providing my phone number. I acknowledge that I have read and agree to the Terms of Use and Privacy Notice.