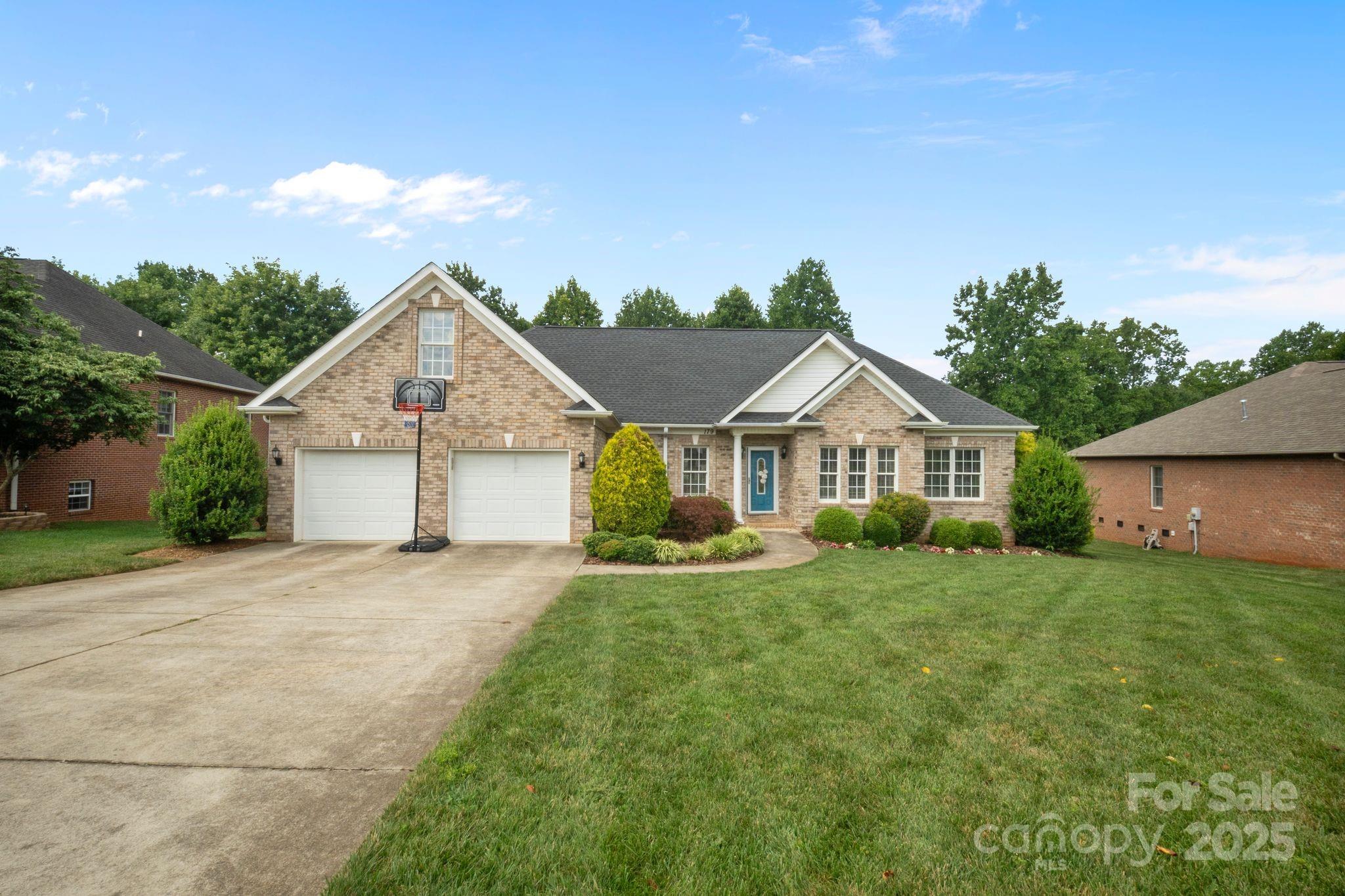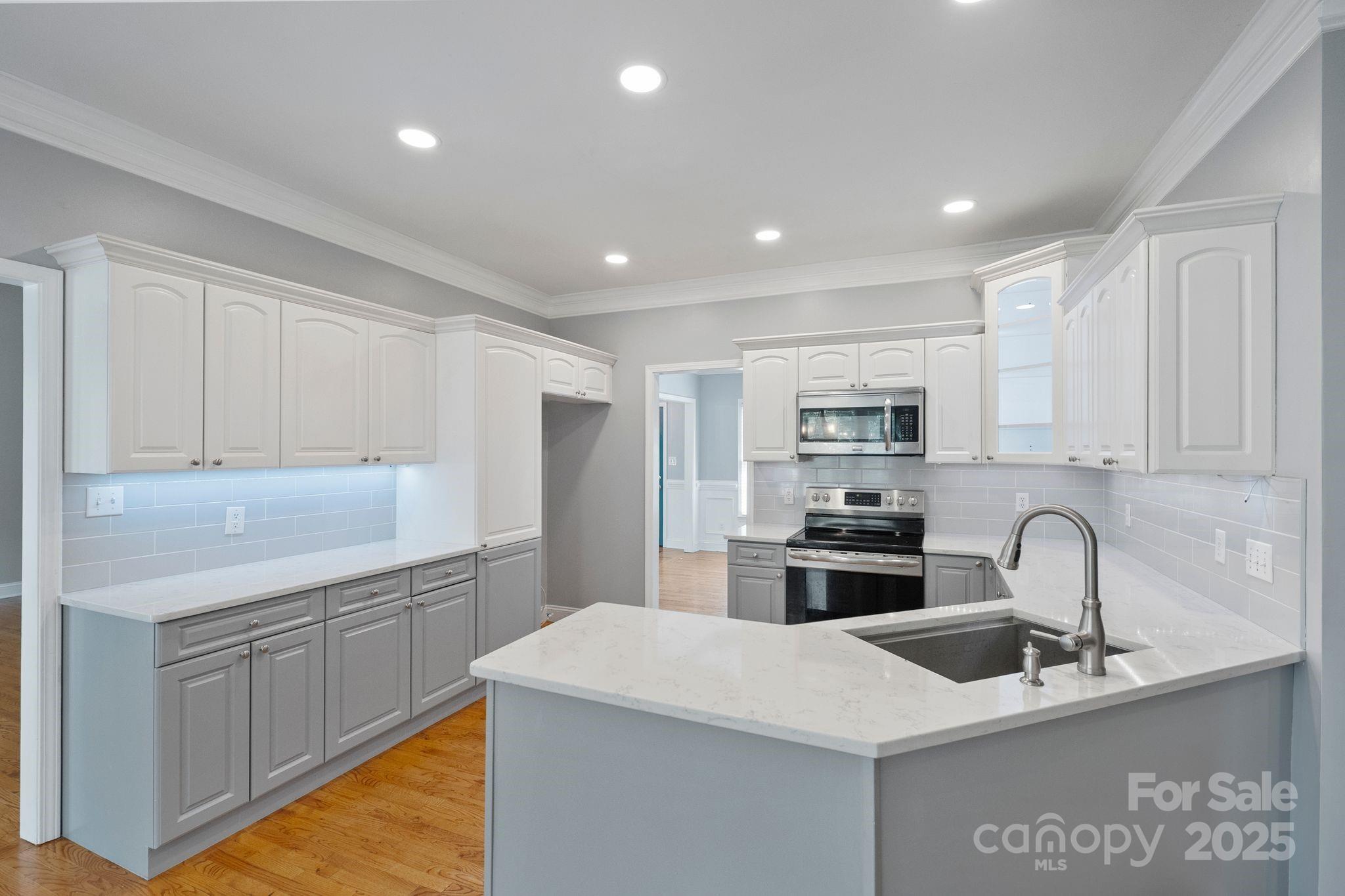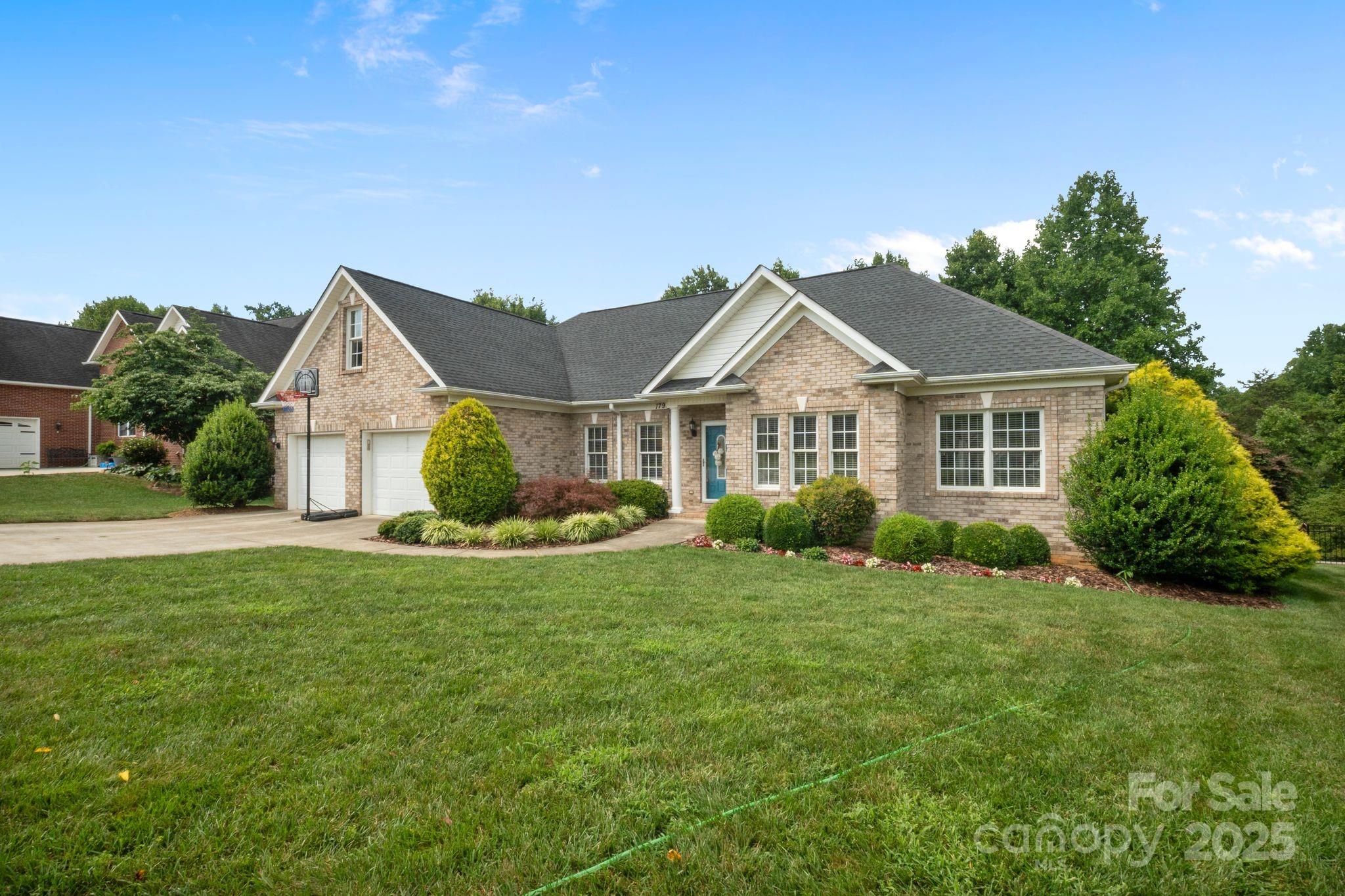With a Taylorsville address but located just across the bridge from all the Northwest Hickory amenities you love, this beautifully maintained all-brick custom home near Lake Hickory in desirable Wittenburg Springs is your chance to own a true gem! The property enjoys the best of both worlds—peaceful privacy in Alexander County with no city taxes, yet easy access to Hickory’s vibrant shopping, dining, schools, and recreation.
From the moment you arrive, the timeless curb appeal stands out. The home is positioned on a gently sloping, half-acre lot that has been thoughtfully landscaped for beauty and low maintenance. Mature trees provide shade and privacy, while the cleared spaces ensure natural light and open views. The full-brick exterior, concrete driveway, and welcoming front entry set the stage for a home that balances elegance and practicality.
Inside, the quality of craftsmanship is immediately clear. Architectural details such as tray ceilings, crown molding, chair rail, and hardwood flooring create an inviting yet refined atmosphere. The split bedroom layout offers both privacy and function, with the primary suite tucked away from the secondary bedrooms. The spacious owner’s retreat features a massive walk-in closet and spa-like bath with dual vanities, a jetted soaking tub, and a tiled walk-in shower—perfect for unwinding at the end of the day.
The heart of the home is the updated kitchen. Beautiful solid-surface countertops, a tile backsplash, under-cabinet lighting, and a cozy breakfast nook make this space as stylish as it is functional. Stainless steel appliances, including an electric range and microwave, keep meal prep efficient, while abundant cabinetry provides plenty of storage. For larger gatherings, a formal dining room offers a warm setting for holidays and special occasions. The dedicated home office makes remote work a breeze, while the upstairs bonus room and 500+ square feet of walk-in attic storage offer endless options for a playroom, home gym, or craft space. The family room, centered around a gas fireplace, is the perfect spot for cozy evenings—though note that buyers would need to install a propane tank if they wish to use the fireplace. Outdoor living is equally impressive. The oversized back deck invites summer cookouts, morning coffee, or evening relaxation under the trees. A firepit area creates an ideal gathering spot for cool nights with friends and family. The backyard strikes a balance between wooded seclusion and usable space, allowing you to enjoy nature without giving up convenience. Practical updates give peace of mind: the roof and water heater were replaced in 2019, and the home includes city water and sewer services without the burden of city taxes. The attached garage provides room for two cars plus a 50-amp outlet for your RV or electric vehicle—an uncommon but highly desirable feature for today’s lifestyle. The Wittenburg Springs neighborhood itself adds to the appeal. Lake Hickory access is just minutes away for boating, fishing, and water recreation, while Hickory’s expanding Northwest corridor offers boutique shopping, local restaurants, and entertainment just across the bridge. Location is everything, and this home puts you within reach of it all. Commute easily to Hickory, Lenoir, Statesville, or even Charlotte, while still enjoying the slower pace and natural beauty of Alexander County. Zoned for Bethlehem Elementary, West Alexander Middle, and Alexander Central High School, the property is also a fit for those seeking strong school options. This is more than just a house—it’s a lifestyle upgrade. Whether you’re seeking extra storage, a flexible floor plan, or outdoor living that makes every season enjoyable, this home delivers. Homes of this caliber in Wittenburg Springs rarely stay on the market for long, so don’t miss your chance. Schedule a private tour today and see why this property is the perfect balance of quality, privacy, and convenience.


