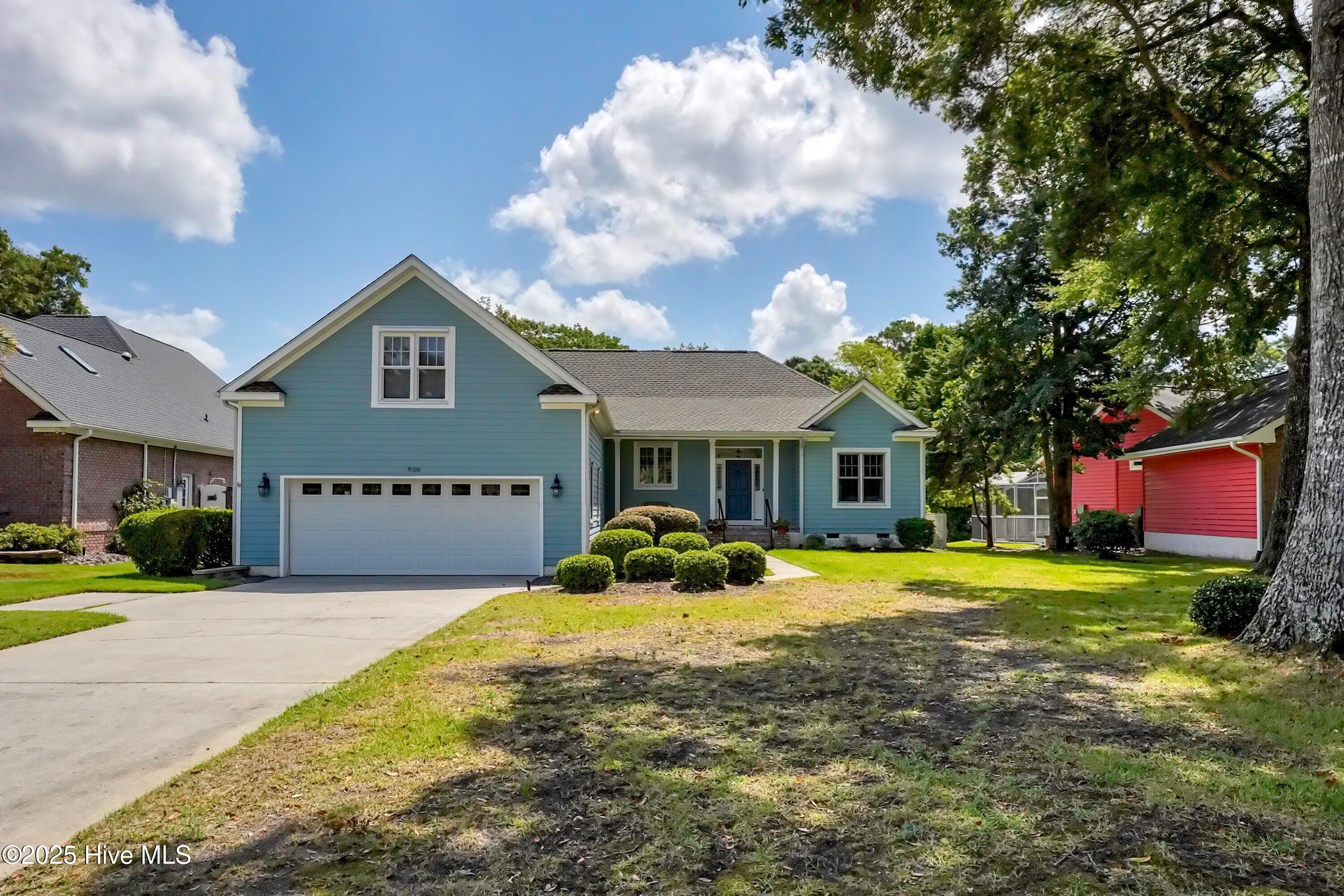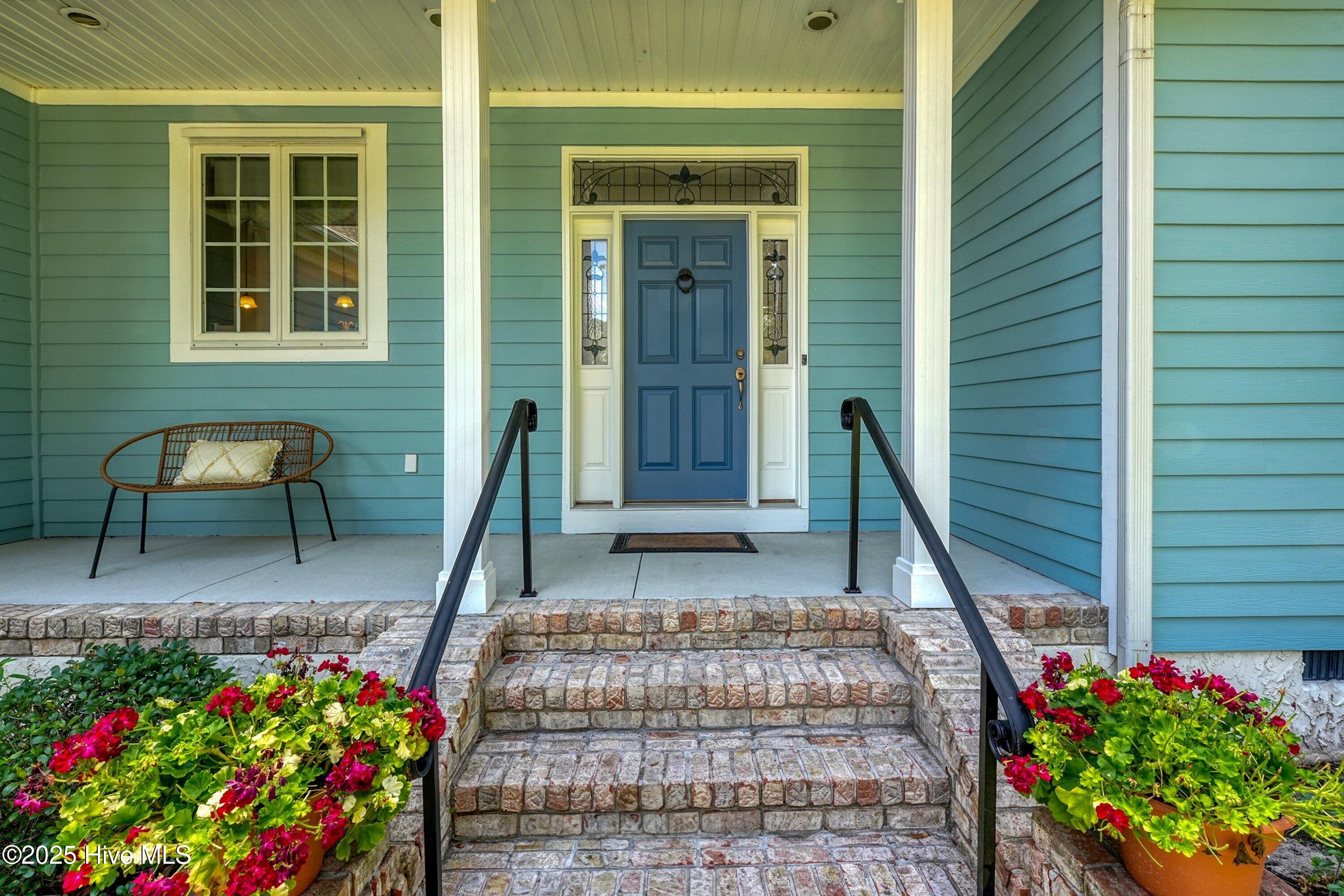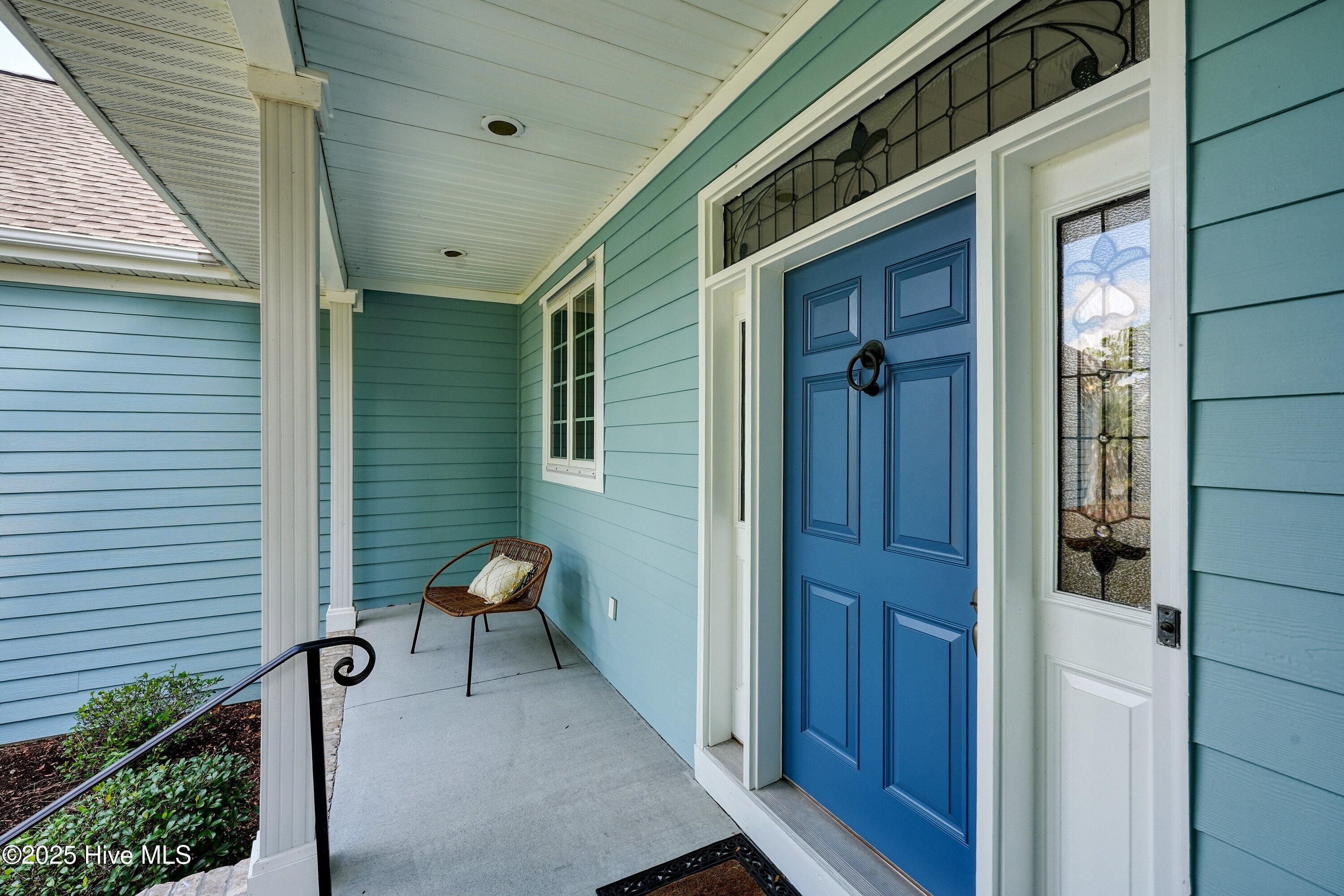


930 Oyster Pointe Drive, Sunset Beach, NC 28468
$565,000
3
Beds
2
Baths
1,916
Sq Ft
Single Family
Active
Listed by
Judy Pfeiffenberger
The Saltwater Agency
910-754-2222
Last updated:
August 1, 2025, 10:17 AM
MLS#
100521404
Source:
NC CCAR
About This Home
Home Facts
Single Family
2 Baths
3 Bedrooms
Built in 2003
Price Summary
565,000
$294 per Sq. Ft.
MLS #:
100521404
Last Updated:
August 1, 2025, 10:17 AM
Added:
7 day(s) ago
Rooms & Interior
Bedrooms
Total Bedrooms:
3
Bathrooms
Total Bathrooms:
2
Full Bathrooms:
2
Interior
Living Area:
1,916 Sq. Ft.
Structure
Structure
Building Area:
1,916 Sq. Ft.
Year Built:
2003
Lot
Lot Size (Sq. Ft):
15,681
Finances & Disclosures
Price:
$565,000
Price per Sq. Ft:
$294 per Sq. Ft.
Contact an Agent
Yes, I would like more information from Coldwell Banker. Please use and/or share my information with a Coldwell Banker agent to contact me about my real estate needs.
By clicking Contact I agree a Coldwell Banker Agent may contact me by phone or text message including by automated means and prerecorded messages about real estate services, and that I can access real estate services without providing my phone number. I acknowledge that I have read and agree to the Terms of Use and Privacy Notice.
Contact an Agent
Yes, I would like more information from Coldwell Banker. Please use and/or share my information with a Coldwell Banker agent to contact me about my real estate needs.
By clicking Contact I agree a Coldwell Banker Agent may contact me by phone or text message including by automated means and prerecorded messages about real estate services, and that I can access real estate services without providing my phone number. I acknowledge that I have read and agree to the Terms of Use and Privacy Notice.